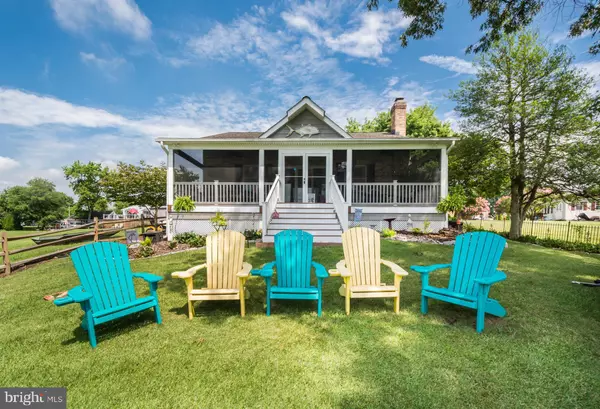$661,652
$659,900
0.3%For more information regarding the value of a property, please contact us for a free consultation.
3 Beds
2 Baths
2,070 SqFt
SOLD DATE : 09/12/2022
Key Details
Sold Price $661,652
Property Type Single Family Home
Sub Type Detached
Listing Status Sold
Purchase Type For Sale
Square Footage 2,070 sqft
Price per Sqft $319
Subdivision Middleborough
MLS Listing ID MDBC2045198
Sold Date 09/12/22
Style Ranch/Rambler
Bedrooms 3
Full Baths 2
HOA Y/N N
Abv Grd Liv Area 1,470
Originating Board BRIGHT
Year Built 1990
Annual Tax Amount $5,689
Tax Year 2021
Lot Size 0.385 Acres
Acres 0.39
Property Description
WOW, Don't Miss this GORGEOUS WATERFRONT with BREATHTAKING VIEWS on Norman Creek. This Custom Built Rancher is STUNNING INSIDE and OUT! As you pull up to the property you will Love the Lush Landscaping and Custom Brick walkways, You will Love the Huge Maintenance-Free Screened Front Porch, Huge Completely fenced Yard with 100 FEET OF WATERFRONTAGE! Large Pier offers Water and Electric and a convenient Boat lift!
Inside is a Tastefully Decorated home loaded with upgrades! The bright Open Floor plan offers Stunning Waterfront Views, Huge Great Room with Floor to Ceiling Brick Fireplace, Gleaming Wood flooring, Kitchen with Upgraded Cabinetry, Stainless appliances and Marble countertops! Also features FULLY FINISHED BASEMENT with Plush carpeting, Workshop, storage room and Additional Room used as the 3rd Bedroom! YOU WILL LOVE THIS PLACE! Also NO FLOOD INSURANCE IS REQUIRED! Hurry Don't Miss Out!
Location
State MD
County Baltimore
Zoning RESIDENTIAL
Rooms
Basement Daylight, Partial, Fully Finished, Heated, Improved, Interior Access, Space For Rooms, Sump Pump, Walkout Stairs, Windows, Workshop
Main Level Bedrooms 2
Interior
Interior Features Carpet, Ceiling Fan(s), Combination Kitchen/Dining, Family Room Off Kitchen, Entry Level Bedroom, Floor Plan - Open, Kitchen - Gourmet, Kitchen - Eat-In, Upgraded Countertops, Walk-in Closet(s), Wood Floors, Attic, Soaking Tub, Skylight(s), Recessed Lighting, Stall Shower, Window Treatments, Crown Moldings
Hot Water Electric
Heating Heat Pump(s)
Cooling Central A/C, Ceiling Fan(s)
Flooring Carpet, Hardwood, Luxury Vinyl Tile, Ceramic Tile
Fireplaces Number 1
Fireplaces Type Brick, Mantel(s), Wood
Equipment Built-In Microwave, Dishwasher, Disposal, Dryer - Electric, Exhaust Fan, Icemaker, Oven - Self Cleaning, Oven/Range - Gas, Refrigerator, Stainless Steel Appliances, Water Heater
Fireplace Y
Window Features Double Hung,Double Pane,Replacement,Screens,Skylights,Sliding
Appliance Built-In Microwave, Dishwasher, Disposal, Dryer - Electric, Exhaust Fan, Icemaker, Oven - Self Cleaning, Oven/Range - Gas, Refrigerator, Stainless Steel Appliances, Water Heater
Heat Source Electric
Laundry Dryer In Unit, Washer In Unit, Main Floor
Exterior
Exterior Feature Porch(es), Screened, Patio(s), Deck(s)
Parking Features Garage - Front Entry
Garage Spaces 2.0
Fence Split Rail, Wrought Iron
Utilities Available Cable TV, Propane
Waterfront Description Private Dock Site
Water Access Y
Water Access Desc Boat - Powered,Fishing Allowed,Personal Watercraft (PWC),Private Access
View River, Water
Roof Type Architectural Shingle
Accessibility None
Porch Porch(es), Screened, Patio(s), Deck(s)
Total Parking Spaces 2
Garage Y
Building
Lot Description Bulkheaded, Front Yard, Landscaping, Level, Rear Yard
Story 2
Foundation Block
Sewer Public Sewer
Water Public
Architectural Style Ranch/Rambler
Level or Stories 2
Additional Building Above Grade, Below Grade
Structure Type 9'+ Ceilings
New Construction N
Schools
School District Baltimore County Public Schools
Others
Senior Community No
Tax ID 04151518101500
Ownership Fee Simple
SqFt Source Assessor
Security Features Electric Alarm
Acceptable Financing FHA, Conventional, Cash
Listing Terms FHA, Conventional, Cash
Financing FHA,Conventional,Cash
Special Listing Condition Standard
Read Less Info
Want to know what your home might be worth? Contact us for a FREE valuation!

Our team is ready to help you sell your home for the highest possible price ASAP

Bought with Howard Brown • Signature Realty Group, LLC







