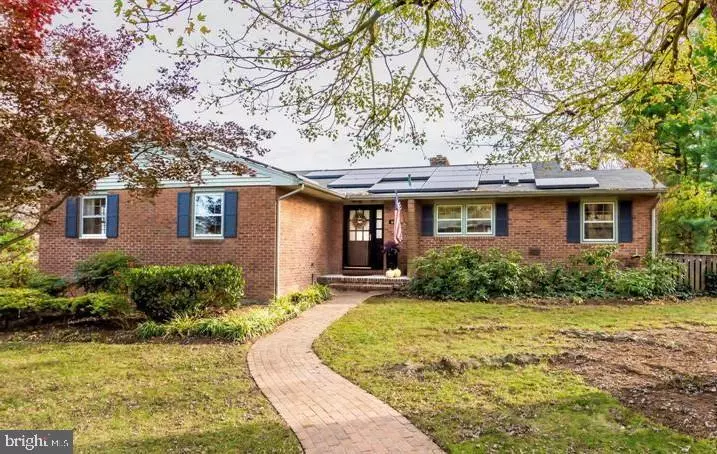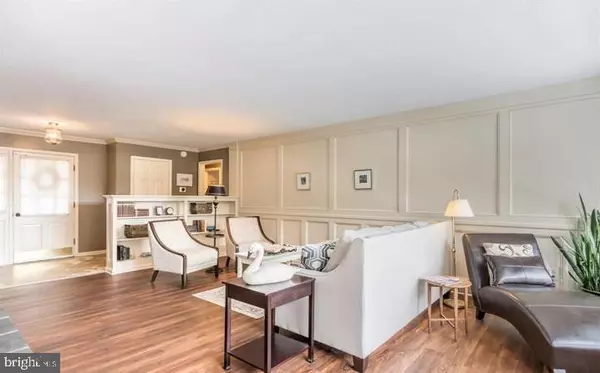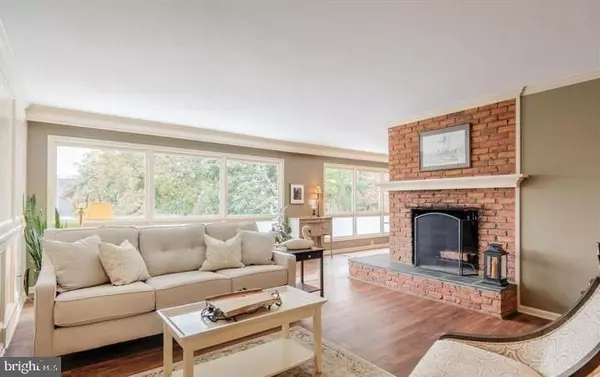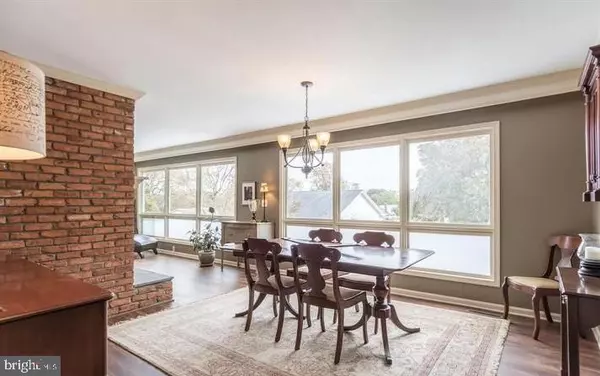$369,000
$369,000
For more information regarding the value of a property, please contact us for a free consultation.
5 Beds
3 Baths
3,500 SqFt
SOLD DATE : 04/21/2021
Key Details
Sold Price $369,000
Property Type Single Family Home
Sub Type Detached
Listing Status Sold
Purchase Type For Sale
Square Footage 3,500 sqft
Price per Sqft $105
Subdivision College Heights
MLS Listing ID MDKE117634
Sold Date 04/21/21
Style Ranch/Rambler
Bedrooms 5
Full Baths 3
HOA Y/N N
Abv Grd Liv Area 1,840
Originating Board BRIGHT
Year Built 1969
Annual Tax Amount $4,087
Tax Year 2021
Lot Size 0.583 Acres
Acres 0.58
Property Description
Gorgeous and rare 5 bedroom, 3 bath brick rancher in walking distance of historic downtown Chestertown. Large windows bring tons of natural light to every room. Fully fenced, large backyard includes a fantastic in-ground swimming pool surrounded by lush landscaping. Large Florida room just off the pool deck makes this home an entertainers delight. Updated baths, including a recently added full bath on the lower level. Tax record is incorrect. This home actually includes almost 3500 finished square feet. Oversized 2 car side entry garage and large paved driveway provides ample parking. Beautiful eat-in kitchen with a large number of cabinets and counter space. Welcome Home! Pictures are from the prior listing. House in same condition but now with a 5th bedroom and 3rd full bath!
Location
State MD
County Kent
Zoning R-2
Rooms
Basement Daylight, Full, Fully Finished, Improved, Interior Access, Heated, Outside Entrance, Rear Entrance, Side Entrance, Walkout Level, Windows
Main Level Bedrooms 3
Interior
Interior Features Attic, Breakfast Area, Built-Ins, Carpet, Ceiling Fan(s), Combination Dining/Living, Dining Area, Entry Level Bedroom, Family Room Off Kitchen, Floor Plan - Open, Kitchen - Eat-In, Kitchen - Table Space, Skylight(s)
Hot Water Electric
Heating Heat Pump(s)
Cooling Heat Pump(s)
Fireplaces Number 2
Fireplace Y
Heat Source Electric
Exterior
Parking Features Garage - Side Entry
Garage Spaces 8.0
Fence Fully
Pool In Ground
Water Access N
Accessibility None
Attached Garage 2
Total Parking Spaces 8
Garage Y
Building
Story 1
Sewer Public Sewer
Water Public
Architectural Style Ranch/Rambler
Level or Stories 1
Additional Building Above Grade, Below Grade
New Construction N
Schools
School District Kent County Public Schools
Others
Senior Community No
Tax ID 1504013506
Ownership Fee Simple
SqFt Source Assessor
Special Listing Condition Standard
Read Less Info
Want to know what your home might be worth? Contact us for a FREE valuation!

Our team is ready to help you sell your home for the highest possible price ASAP

Bought with Jacqueline A Witherow • EXIT By the Bay Realty







