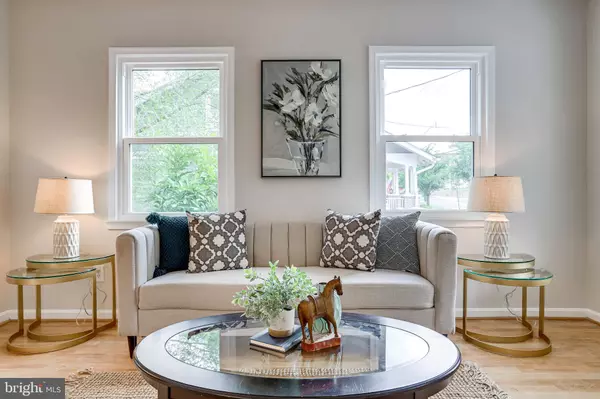$1,200,000
$1,169,000
2.7%For more information regarding the value of a property, please contact us for a free consultation.
4 Beds
5 Baths
3,890 SqFt
SOLD DATE : 07/09/2021
Key Details
Sold Price $1,200,000
Property Type Single Family Home
Sub Type Detached
Listing Status Sold
Purchase Type For Sale
Square Footage 3,890 sqft
Price per Sqft $308
Subdivision Addison Heights
MLS Listing ID VAAR182194
Sold Date 07/09/21
Style Bungalow
Bedrooms 4
Full Baths 5
HOA Y/N N
Abv Grd Liv Area 2,620
Originating Board BRIGHT
Year Built 1925
Annual Tax Amount $10,499
Tax Year 2020
Lot Size 6,000 Sqft
Acres 0.14
Property Description
Renovated, sun-filled 4 bedroom, 5 bath home with a potential mother-in-law suite is a real find in the popular Aurora Highlands neighborhood. Located only steps away from everything you might need- shops, restaurants, parks, the library, Pentagon & Crystal City metro stations- not to mention the new Amazon HQ2! Inside, this classic and spacious 1925 home is filled with upgrades. Flex your cooking skills in the large eat-in kitchen, with quality stainless steel appliances, including a 5-burner gas cooktop and newly installed double wall ovens. The kitchen opens into a huge sunny family room with bay windows and a cozy wood-burning fireplace, a great place for gatherings. The main level also includes two bedrooms ensuite and a laundry room with washer and dryer. On the upper level, the owner's suite is a luxurious retreat. The spacious bedroom has plenty of closet space and the newly renovated ensuite bath has a spa-like soaking tub, a large walk-in shower, and dual vanities. The lower level is newly completed, includes a full bath, and is a perfect flex space. Entertain at the wet bar, or create a guest space, MOTHER-IN-LAW SUITE or home gym. And unlike many other Arlington homes, there is a generous lower level storage space. The lower level also walks out into the fully fenced back and side yard, a beautiful green space for children or pets. The side deck includes a Trex deck, ready for morning coffee or summer grilling. And finding secure off-street parking isn't a worry with an extended driveway with a double gate. Current list of upgrades: master bath (2021), 5 burner cooktop (2013), double wall oven (2021), Bromwell wood-burning fireplace (2016) updated lower level (2020), Trex deck side deck (2019), new roof (2019), new windows (2020), new siding (2020), replaced exterior doors (2021), and two HVAC systems (2019).
Location
State VA
County Arlington
Zoning R-5
Rooms
Other Rooms Living Room, Dining Room, Primary Bedroom, Bedroom 2, Kitchen, Family Room, Recreation Room, Utility Room, Bonus Room, Primary Bathroom
Basement Other
Main Level Bedrooms 2
Interior
Interior Features Carpet, Ceiling Fan(s), Entry Level Bedroom, Family Room Off Kitchen, Formal/Separate Dining Room, Recessed Lighting, Soaking Tub, Tub Shower, Upgraded Countertops
Hot Water Natural Gas
Heating Forced Air
Cooling Central A/C
Fireplaces Number 1
Equipment Cooktop, Dryer, Dishwasher, Disposal, Washer, Refrigerator, Icemaker, Oven - Wall
Fireplace Y
Appliance Cooktop, Dryer, Dishwasher, Disposal, Washer, Refrigerator, Icemaker, Oven - Wall
Heat Source Natural Gas, Electric
Exterior
Garage Spaces 4.0
Fence Rear
Water Access N
Accessibility None
Total Parking Spaces 4
Garage N
Building
Lot Description Level, Rear Yard
Story 3
Sewer Public Sewer
Water Public
Architectural Style Bungalow
Level or Stories 3
Additional Building Above Grade, Below Grade
New Construction N
Schools
Elementary Schools Oakridge
Middle Schools Gunston
High Schools Wakefield
School District Arlington County Public Schools
Others
Senior Community No
Tax ID 36-020-012
Ownership Fee Simple
SqFt Source Assessor
Special Listing Condition Standard
Read Less Info
Want to know what your home might be worth? Contact us for a FREE valuation!

Our team is ready to help you sell your home for the highest possible price ASAP

Bought with Jane J Morrison • Keller Williams Realty







