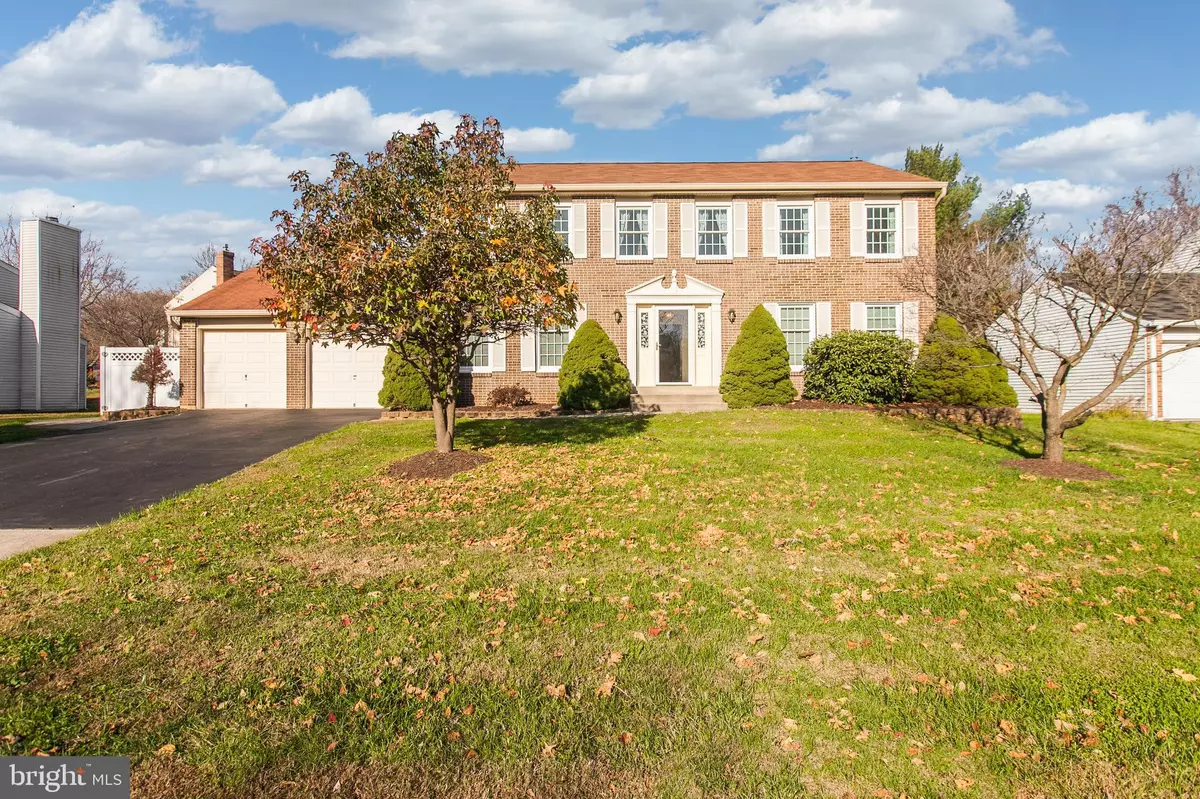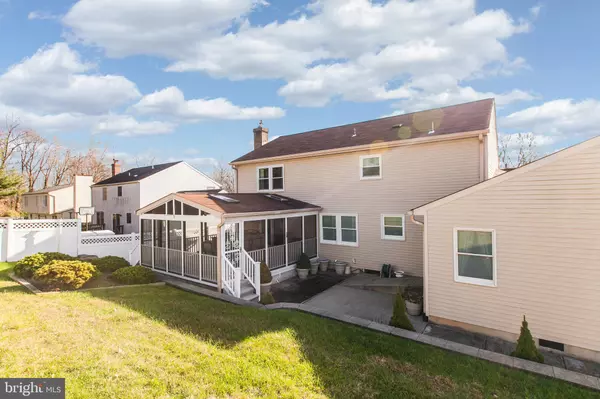$620,000
$639,900
3.1%For more information regarding the value of a property, please contact us for a free consultation.
5 Beds
5 Baths
2,794 SqFt
SOLD DATE : 01/13/2021
Key Details
Sold Price $620,000
Property Type Single Family Home
Sub Type Detached
Listing Status Sold
Purchase Type For Sale
Square Footage 2,794 sqft
Price per Sqft $221
Subdivision Mill Creek South
MLS Listing ID MDMC735778
Sold Date 01/13/21
Style Colonial
Bedrooms 5
Full Baths 4
Half Baths 1
HOA Y/N N
Abv Grd Liv Area 2,794
Originating Board BRIGHT
Year Built 1984
Annual Tax Amount $5,462
Tax Year 2020
Lot Size 8,893 Sqft
Acres 0.2
Property Description
Back on the market! Buyer got cold feet. 2794 sq. ft. of living space (main level and upper level) plus an additional 1176 sq. feet in the finished basement. Come see this lovely 5 bedroom, 4.5 bath large colonial which features large main level in-law suite (or additional master bedroom/au pair suite) that is handicap accessible with sliding door and ramp that leads to the beautiful backyard and has its own separate HVAC unit that is only 3 years old. Other features include 2nd HVAC installed in 2010, propane heat back-up, large 20' x 20' screened-in porch w/sky light off family room, hardwood and tile floors, gas fireplace, finished basement with full bath, brand new carpet and wine rack located in one of many closets. Large walk-in pantry and washer and dryer are located off kitchen. Upper level has original master bedroom plus 3 additional large bedrooms. Fenced back yard with retaining wall and lovely landscaping. Close to MARC train and 1.8 miles to Shady Grove Metro.
Location
State MD
County Montgomery
Zoning R90
Rooms
Basement Connecting Stairway, Full, Partially Finished
Main Level Bedrooms 1
Interior
Interior Features Breakfast Area, Pantry, Walk-in Closet(s), Wood Floors, Entry Level Bedroom, Laundry Chute
Hot Water Electric
Heating Heat Pump(s)
Cooling Heat Pump(s), Central A/C
Flooring Hardwood, Ceramic Tile, Carpet
Fireplaces Number 1
Equipment Dishwasher, Dryer, Refrigerator, Stove, Washer
Fireplace Y
Appliance Dishwasher, Dryer, Refrigerator, Stove, Washer
Heat Source Electric, Propane - Owned
Exterior
Exterior Feature Patio(s), Screened, Porch(es)
Parking Features Garage - Front Entry
Garage Spaces 2.0
Water Access N
Roof Type Composite
Accessibility Ramp - Main Level
Porch Patio(s), Screened, Porch(es)
Attached Garage 2
Total Parking Spaces 2
Garage Y
Building
Story 3
Sewer Public Sewer
Water Public
Architectural Style Colonial
Level or Stories 3
Additional Building Above Grade, Below Grade
New Construction N
Schools
School District Montgomery County Public Schools
Others
Senior Community No
Tax ID 160902168496
Ownership Fee Simple
SqFt Source Assessor
Special Listing Condition Standard
Read Less Info
Want to know what your home might be worth? Contact us for a FREE valuation!

Our team is ready to help you sell your home for the highest possible price ASAP

Bought with kar leung ma • RE/MAX Town Center







