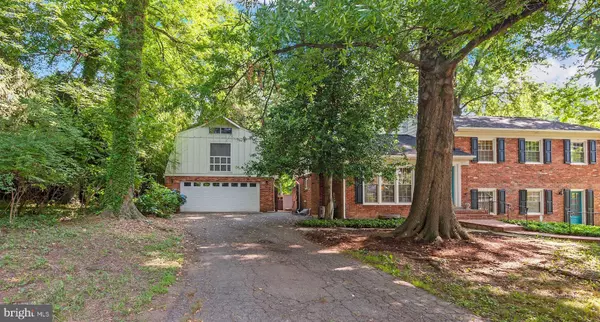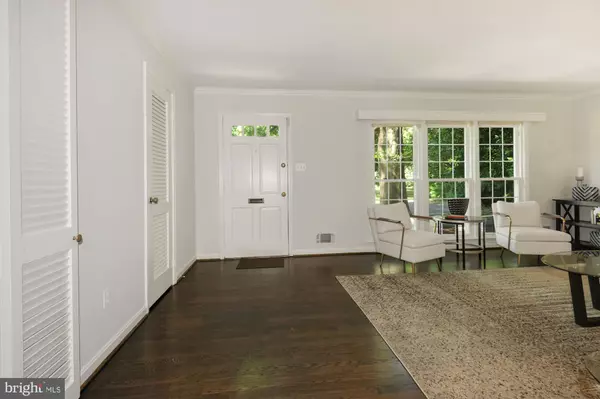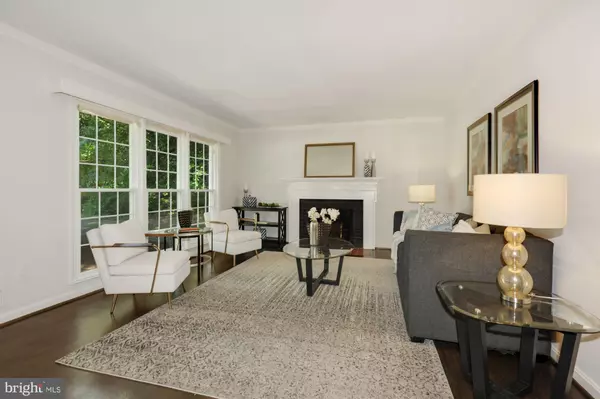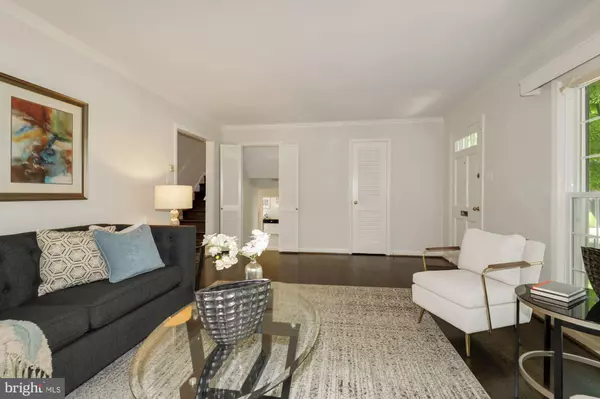$950,000
$950,000
For more information regarding the value of a property, please contact us for a free consultation.
5 Beds
4 Baths
2,142 SqFt
SOLD DATE : 08/08/2022
Key Details
Sold Price $950,000
Property Type Single Family Home
Sub Type Detached
Listing Status Sold
Purchase Type For Sale
Square Footage 2,142 sqft
Price per Sqft $443
Subdivision Falls Hill
MLS Listing ID VAFX2072702
Sold Date 08/08/22
Style Split Level
Bedrooms 5
Full Baths 4
HOA Y/N N
Abv Grd Liv Area 1,442
Originating Board BRIGHT
Year Built 1959
Annual Tax Amount $10,415
Tax Year 2021
Lot Size 0.567 Acres
Acres 0.57
Property Description
Welcome to this renovated and unique home on acre in sought after Falls Hill! This 4-level (plus attic) split home boasts 5 bedrooms/4 baths, and a detached garage with a spacious, full efficiency apartment above! Its the perfect guest space, in-law suite, au-pair quarters, or additional income opportunity. When you enter the home, you will first notice the beautiful, refinished hardwood floors, and freshly painted walls throughout the home. The living room has a wood burning fireplace and large windows overlooking the front yard. Walk through the living room to the open concept kitchen and dining room with gorgeous cabinets, counters and loads of storage. Just off the kitchen is a deck that leads to the HUGE back yard (one of the biggest lots in the neighborhood). Up one level youll find 3 sizeable bedrooms and 2 full baths. In one bedroom is access to the floored, walk-up attic. Imagine finishing this space into a master suite one day or using it for plenty of easy storage. Down one level youll find a family room along with the 4th bedroom, 3rd full bath, and a mudroom. The 4th level boasts another room that can be used as an office, home theater, or hobby space along with the laundry and utility area. Outside, you will love the large 2-car garage with separate workshop! Above the garage is a full studio apartment complete with a full bath, kitchenette, and plenty of space for a bedroom and family room area! Theres even a 2nd laundry in the workshop below for the apartment. The huge yard, (.57 acres) boasts a nice deck area and loads of grassy space - bring all your ideas for what you can do here plenty of room for an addition to the house, a play area, garden, or all of the above! 2022 brought many updates including: a new roof, sump pump, refinished hardwoods, the whole house has been painted, new carpet, lighting, and more! Youll love the location of this home within the neighborhood. Its tucked at the end of Claremont, so you have your own private little street area - great for a round of basketball or street hockey! Commuters will enjoy being just over 1 mile from the West Falls Church Metro with easy access to Rt. 7, Rt 66 and 495. This home is convenient to Falls Church City, the Mosaic District, Tysons Corner, and its an easy walk or bike ride to the upcoming Founders Row. Outdoor enthusiasts will love the W&OD Trail located just blocks away.
Location
State VA
County Fairfax
Zoning 130
Rooms
Other Rooms Living Room, Dining Room, Primary Bedroom, Bedroom 2, Bedroom 3, Bedroom 4, Kitchen, Family Room, Laundry, Mud Room, Office, Utility Room, Efficiency (Additional), Bathroom 3, Primary Bathroom, Full Bath
Basement Rear Entrance, Partially Finished
Interior
Interior Features Kitchen - Country, Window Treatments, Attic, Combination Kitchen/Dining, Entry Level Bedroom, Kitchen - Island
Hot Water Natural Gas
Heating Forced Air
Cooling Central A/C
Flooring Hardwood, Carpet, Luxury Vinyl Plank
Fireplaces Number 2
Fireplaces Type Equipment
Equipment Cooktop, Dishwasher, Disposal, Dryer, Exhaust Fan, Icemaker, Oven - Wall, Refrigerator, Washer
Fireplace Y
Window Features Double Pane
Appliance Cooktop, Dishwasher, Disposal, Dryer, Exhaust Fan, Icemaker, Oven - Wall, Refrigerator, Washer
Heat Source Natural Gas
Laundry Lower Floor
Exterior
Exterior Feature Deck(s), Patio(s)
Parking Features Garage - Front Entry, Inside Access
Garage Spaces 2.0
Water Access N
View Garden/Lawn
Roof Type Composite
Accessibility None
Porch Deck(s), Patio(s)
Total Parking Spaces 2
Garage Y
Building
Story 4
Foundation Brick/Mortar
Sewer Public Sewer
Water Public
Architectural Style Split Level
Level or Stories 4
Additional Building Above Grade, Below Grade
New Construction N
Schools
Elementary Schools Shrevewood
Middle Schools Kilmer
High Schools Marshall
School District Fairfax County Public Schools
Others
Senior Community No
Tax ID 0403 03 0105
Ownership Fee Simple
SqFt Source Assessor
Special Listing Condition Standard
Read Less Info
Want to know what your home might be worth? Contact us for a FREE valuation!

Our team is ready to help you sell your home for the highest possible price ASAP

Bought with Stefanie Paige Hurley • Compass







