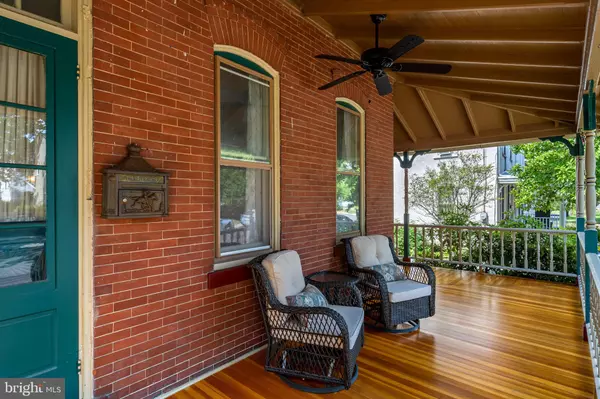$569,900
$569,900
For more information regarding the value of a property, please contact us for a free consultation.
5 Beds
2 Baths
2,540 SqFt
SOLD DATE : 09/28/2022
Key Details
Sold Price $569,900
Property Type Single Family Home
Sub Type Detached
Listing Status Sold
Purchase Type For Sale
Square Footage 2,540 sqft
Price per Sqft $224
Subdivision None Available
MLS Listing ID PAMC2047360
Sold Date 09/28/22
Style Colonial,Victorian,Transitional
Bedrooms 5
Full Baths 2
HOA Y/N N
Abv Grd Liv Area 2,190
Originating Board BRIGHT
Year Built 1890
Annual Tax Amount $5,895
Tax Year 2021
Lot Size 7,497 Sqft
Acres 0.17
Lot Dimensions 53.00 x 142
Property Description
Welcome to this beautiful Victorian transitional home in the heart of the historic North Wales borough featuring original hardwood floors and 9' ceilings with crown molding. This home was recently renovated with modern features, but still retains the character of the home. Some of the updates included a remodeled kitchen with quartz and Dekton countertops, professional grade appliances (Thermador stove, Ventahood external exhaust and Bosch dishwasher), drawer-style microwave in island, under-cabinet lighting and elegant glass tile backsplash. Additional upgrades to the home include installation of high-velocity central air conditioning on all three levels of the house in 2017, upgrade from fuel oil to natural gas heating in 2015 and installation of a 50-year GAF weather stopper roof in 2012. The first floor features an open layout living space and formal dining room with lots of natural light. There is a first floor laundry room, a wine refrigerator and a full bath. The second floor features a primary bedroom with large windows, new laminate wood flooring and a very large walk-in closet, a second bedroom, a full bath with shower and an office which may be used as a bedroom. The office was remodeled in 2021 including custom Village Handcrafted built-in cabinets and shelving, laminate wood flooring and a decorative glass door. The third floor features three well-lit bedrooms with ample storage from built-in cabinets. The lower level is finished with a bright open space for kids play area or gym equipment, and multi-purpose area with built-in oak cabinets that can be used for storage, bar, or wine cellar. Outdoor space is ideal for gathering with an inviting wrap-around porch with ceiling fan, bluestone landscaped flower beds, bluestone and brick patio, hot tub, vine-covered gazebo area and an enormous two-level back deck. The entire outside of the home was repainted and the wrap-around porch rebuilt in 2019. The outdoor space has a large converted garage with built-in cabinets and that can be converted back into a garage accessible by the alley behind the home. This home was meticulously cared for to retain the character of the Victorian home, with modern comforts and adaptable living space, and know it will make for a lovely home for the new owner! Come see this home that is a walk to the center of town of North Wales and train station, and in the desirable North Penn School district. Great location with easy access to 202, 309, and Montgomeryville Mall.
Location
State PA
County Montgomery
Area North Wales Boro (10614)
Zoning RESIDENTIAL
Rooms
Other Rooms Kitchen, Basement
Basement Fully Finished, Heated, Improved
Interior
Interior Features Ceiling Fan(s), Crown Moldings, Dining Area, Formal/Separate Dining Room, Kitchen - Gourmet, Kitchen - Island, Pantry, Recessed Lighting, Upgraded Countertops, Walk-in Closet(s), Window Treatments, Wine Storage, Wood Floors
Hot Water Natural Gas
Heating Radiant
Cooling Central A/C, Whole House Fan
Fireplaces Number 1
Equipment Dishwasher, Microwave, Water Heater
Fireplace Y
Appliance Dishwasher, Microwave, Water Heater
Heat Source Natural Gas
Exterior
Parking Features Garage - Rear Entry, Inside Access
Garage Spaces 3.0
Utilities Available Cable TV, Natural Gas Available, Under Ground
Water Access N
Roof Type Pitched
Accessibility 36\"+ wide Halls, Level Entry - Main
Total Parking Spaces 3
Garage Y
Building
Story 3
Foundation Stone
Sewer Public Sewer
Water Public
Architectural Style Colonial, Victorian, Transitional
Level or Stories 3
Additional Building Above Grade, Below Grade
New Construction N
Schools
Middle Schools North Penn
High Schools North Penn
School District North Penn
Others
Senior Community No
Tax ID 14-00-02036-002
Ownership Fee Simple
SqFt Source Assessor
Special Listing Condition Standard
Read Less Info
Want to know what your home might be worth? Contact us for a FREE valuation!

Our team is ready to help you sell your home for the highest possible price ASAP

Bought with Rachel J Reilly • Elfant Wissahickon-Chestnut Hill







