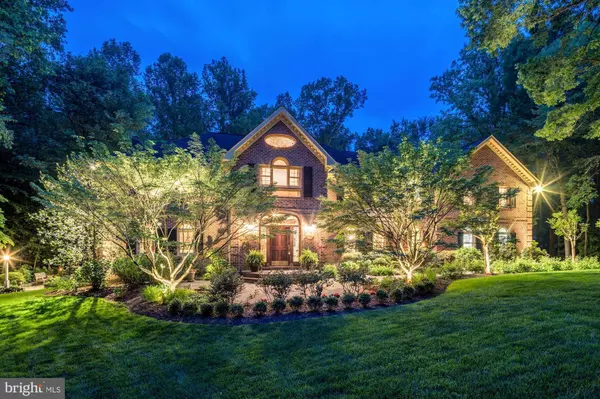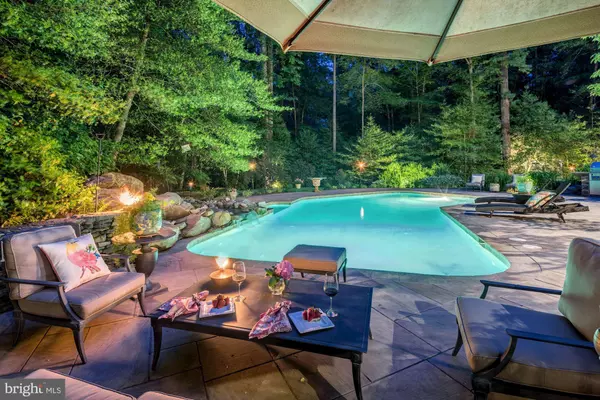$1,975,000
$1,995,000
1.0%For more information regarding the value of a property, please contact us for a free consultation.
5 Beds
7 Baths
8,861 SqFt
SOLD DATE : 01/14/2021
Key Details
Sold Price $1,975,000
Property Type Single Family Home
Sub Type Detached
Listing Status Sold
Purchase Type For Sale
Square Footage 8,861 sqft
Price per Sqft $222
Subdivision Fitz Folly Farms
MLS Listing ID VAFX1166834
Sold Date 01/14/21
Style Colonial
Bedrooms 5
Full Baths 6
Half Baths 1
HOA Y/N N
Abv Grd Liv Area 6,230
Originating Board BRIGHT
Year Built 1987
Annual Tax Amount $18,073
Tax Year 2020
Lot Size 2.111 Acres
Acres 2.11
Property Description
Artfully elegant, this 5 bedroom, 6 1/2 bath custom-designed, all-brick home is situated off of a quiet stretch of Beach Mill Road, sitting 200 feet back, on over 2 acres of private, wooded grounds and features three extraordinary levels of living. With approximately $500,000 in upgrades and updates over the past 5 years, this gorgeous home combines functionality with beautiful design, creating a welcoming space for everyday living as well as a multitude of entertaining spaces - inside and out. Enjoy cooking in the completely renovated gourmet kitchen boasting high-end Thermador appliances, including a professional 48-inch dual fuel 6-burner range with griddle, steam oven, conventional/convection oven, warming drawer, custom-built Sapele cabinetry, and large center island with prep sink. The stunning two-story great room is anchored by the floor-to-ceiling bluestone fireplace and opens to the extensive outdoor living space. The upper level offers five spacious bedrooms all with ensuite baths including the master bedroom suite that features a double door entrance; an interior hallway with curved walls leading to a separate sitting room featuring a stunning Carrara marble gas fireplace and wet bar. Relax in the luxurious spa bath offering a separate water closet with bidet and linen storage, large marble shower area with dual shower heads, oversized Jacuzzi, custom cabinetry, his/her separate vanities, and walk-in closets. The walkout lower level is complete with a home gym, second kitchen, a second office, bonus room, utility/workroom, and an abundance of storage space. The focal point is the family room, offering a wood-burning stone fireplace and french doors leading to the outdoor living space. The magnificent pool area is a private oasis completely surrounded by mature trees, including native holly and lush ferns, hostas, and many other perennial plantings. This home is close to Great Falls town center, Riverbend Country Club, and Riverbend Park trails with Potomac River access, just 10-15 minutes to Tysons Corner.
Location
State VA
County Fairfax
Zoning 100
Rooms
Other Rooms Living Room, Dining Room, Primary Bedroom, Sitting Room, Bedroom 2, Bedroom 3, Bedroom 4, Bedroom 5, Kitchen, Family Room, Foyer, Breakfast Room, Study, Exercise Room, Great Room, Laundry, Office, Storage Room, Bathroom 2, Bathroom 3, Bonus Room, Primary Bathroom, Full Bath, Half Bath
Basement Full, Connecting Stairway, Daylight, Full, Fully Finished, Improved, Interior Access, Rear Entrance, Walkout Level, Windows
Interior
Interior Features 2nd Kitchen, Bar, Breakfast Area, Built-Ins, Butlers Pantry, Ceiling Fan(s), Chair Railings, Crown Moldings, Curved Staircase, Dining Area, Double/Dual Staircase, Exposed Beams, Floor Plan - Open, Floor Plan - Traditional, Formal/Separate Dining Room, Kitchen - Eat-In, Kitchen - Gourmet, Kitchen - Island, Primary Bath(s), Pantry, Recessed Lighting, Sauna, Skylight(s), Upgraded Countertops, Walk-in Closet(s), Wet/Dry Bar, Wine Storage, Wood Floors
Hot Water Natural Gas
Heating Central
Cooling Ceiling Fan(s), Central A/C
Flooring Hardwood, Marble
Fireplaces Number 5
Fireplaces Type Mantel(s), Wood
Equipment Built-In Microwave, Commercial Range, Dishwasher, Disposal, Icemaker, Intercom, Microwave, Oven/Range - Gas, Range Hood, Refrigerator, Six Burner Stove, Stainless Steel Appliances, Washer, Dryer, Oven - Double, Water Heater
Fireplace Y
Window Features Atrium,Palladian,Skylights
Appliance Built-In Microwave, Commercial Range, Dishwasher, Disposal, Icemaker, Intercom, Microwave, Oven/Range - Gas, Range Hood, Refrigerator, Six Burner Stove, Stainless Steel Appliances, Washer, Dryer, Oven - Double, Water Heater
Heat Source Natural Gas
Laundry Has Laundry, Main Floor
Exterior
Exterior Feature Deck(s), Brick, Patio(s), Terrace
Parking Features Garage - Side Entry, Garage Door Opener, Inside Access
Garage Spaces 3.0
Pool Heated, In Ground, Saltwater
Water Access N
View Garden/Lawn, Trees/Woods
Accessibility None
Porch Deck(s), Brick, Patio(s), Terrace
Attached Garage 3
Total Parking Spaces 3
Garage Y
Building
Lot Description Backs to Trees, Front Yard, Landscaping, Premium, Private, Rear Yard, Secluded, SideYard(s)
Story 3
Sewer Septic = # of BR
Water Well
Architectural Style Colonial
Level or Stories 3
Additional Building Above Grade, Below Grade
Structure Type 2 Story Ceilings,9'+ Ceilings,Beamed Ceilings,Cathedral Ceilings,High
New Construction N
Schools
Elementary Schools Great Falls
Middle Schools Cooper
High Schools Langley
School District Fairfax County Public Schools
Others
Senior Community No
Tax ID 0081 10 0010
Ownership Fee Simple
SqFt Source Estimated
Special Listing Condition Standard
Read Less Info
Want to know what your home might be worth? Contact us for a FREE valuation!

Our team is ready to help you sell your home for the highest possible price ASAP

Bought with Jennifer Mack • Pearson Smith Realty, LLC







