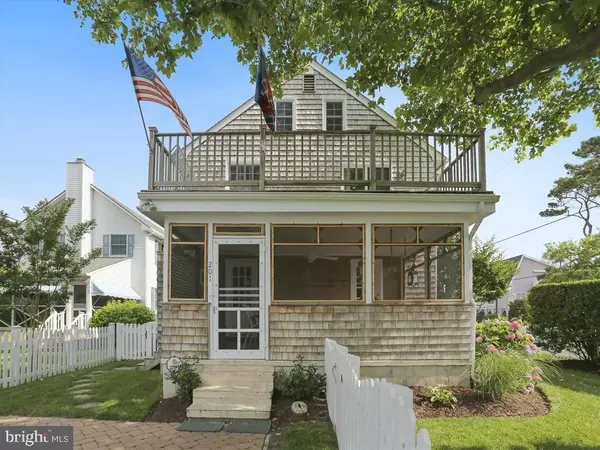$1,425,000
$1,425,000
For more information regarding the value of a property, please contact us for a free consultation.
4 Beds
4 Baths
1,832 SqFt
SOLD DATE : 01/15/2021
Key Details
Sold Price $1,425,000
Property Type Single Family Home
Sub Type Detached
Listing Status Sold
Purchase Type For Sale
Square Footage 1,832 sqft
Price per Sqft $777
Subdivision None Available
MLS Listing ID DESU172888
Sold Date 01/15/21
Style Colonial,Coastal
Bedrooms 4
Full Baths 2
Half Baths 2
HOA Y/N N
Abv Grd Liv Area 1,832
Originating Board BRIGHT
Annual Tax Amount $2,136
Tax Year 2020
Lot Size 6,250 Sqft
Acres 0.14
Lot Dimensions 50.00 x 125.00
Property Description
Oceanside! This classic Bethany Beach home has been meticulously cared for and significantly modified and updated over the years offering modern amenities while retaining a relaxed, old-fashioned beach house charm. It is sited on a large corner lot with a rare, beach side grassy yard and is just steps to the beautiful lifeguarded beaches, downtown's quaint restaurants, shopping, free entertainment during the summer months and all the amazing off-season attractions. This New England-style white cedar shingle home offers 2 inviting screened porches, one off the driveway side, perfect for late night dining and enjoying the ocean breeze and one on the other side of the house perfect for a nap after a long day at the beach! An outdoor shower is conveniently located off the south porch. You will discover an updated kitchen with newly replaced stainless steel appliances including a KitchenAid gas range and refrigerator, natural quartz counter tops and white cabinetry. The laundry is conveniently located in a separate laundry closet. The kitchen is open to an inviting, sun-filled dining room, and across the center hall with powder room is the spacious family/living room, perfect for hanging out to watch a movie with friends and family or enjoying a roaring fire in the wood-burning fireplace on the cool fall evenings that are soon to come. Off the family /living room, find another private screened porch overlooking the large fenced in backyard, perfect for a game of croquet. Upstairs there are 4 bedrooms and 2.5 baths including 3 guest bedrooms with 1.5 updated hall baths and a primary bedroom with a full updated bathroom. 3 of the 4 bedrooms open to front and rear decks, perfect for watching Bethany's annual July 4th parade or catching some sun. Recent updates included: Bathrooms, kitchen, interior recently painted, refinished hardwood floors throughout and two zones of HVAC. A full list of upgrades is available. This a gorgeous home, and it is part of the history of Bethany Beach.
Location
State DE
County Sussex
Area Baltimore Hundred (31001)
Zoning TN
Interior
Interior Features Ceiling Fan(s), Dining Area, Upgraded Countertops, Window Treatments, Attic, Floor Plan - Traditional, Wood Floors
Hot Water Electric
Heating Heat Pump(s)
Cooling Central A/C, Ceiling Fan(s)
Flooring Hardwood, Tile/Brick
Fireplaces Number 1
Fireplaces Type Mantel(s), Wood
Equipment Dishwasher, Disposal, Dryer, Microwave, Oven/Range - Gas, Refrigerator, Washer, Water Heater, Stainless Steel Appliances, Icemaker
Furnishings Yes
Fireplace Y
Window Features Insulated
Appliance Dishwasher, Disposal, Dryer, Microwave, Oven/Range - Gas, Refrigerator, Washer, Water Heater, Stainless Steel Appliances, Icemaker
Heat Source Electric
Laundry Main Floor
Exterior
Exterior Feature Deck(s), Porch(es), Screened
Garage Spaces 3.0
Fence Decorative
Utilities Available Cable TV Available, Phone Available
Water Access N
Roof Type Architectural Shingle
Accessibility None
Porch Deck(s), Porch(es), Screened
Road Frontage City/County
Total Parking Spaces 3
Garage N
Building
Lot Description Corner, Front Yard, Rear Yard, SideYard(s), Landscaping
Story 2
Foundation Block
Sewer Public Sewer
Water Public
Architectural Style Colonial, Coastal
Level or Stories 2
Additional Building Above Grade, Below Grade
Structure Type Dry Wall
New Construction N
Schools
School District Indian River
Others
Senior Community No
Tax ID 134-13.20-17.02
Ownership Fee Simple
SqFt Source Estimated
Security Features Carbon Monoxide Detector(s),Exterior Cameras,Security System,Smoke Detector
Special Listing Condition Standard
Read Less Info
Want to know what your home might be worth? Contact us for a FREE valuation!

Our team is ready to help you sell your home for the highest possible price ASAP

Bought with LESLIE KOPP • Long & Foster Real Estate, Inc.







