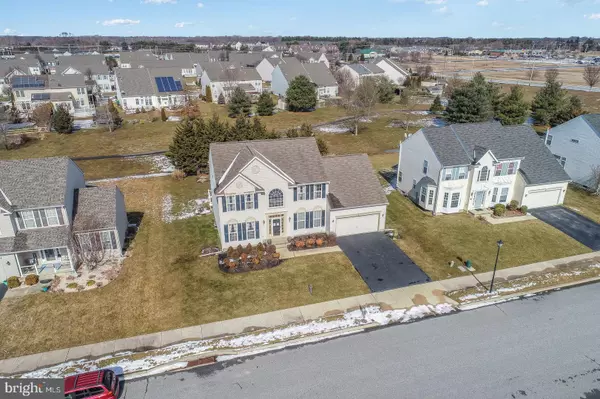$435,000
$444,700
2.2%For more information regarding the value of a property, please contact us for a free consultation.
4 Beds
3 Baths
2,850 SqFt
SOLD DATE : 04/21/2021
Key Details
Sold Price $435,000
Property Type Single Family Home
Sub Type Detached
Listing Status Sold
Purchase Type For Sale
Square Footage 2,850 sqft
Price per Sqft $152
Subdivision Middletown Crossing
MLS Listing ID DENC519498
Sold Date 04/21/21
Style Colonial
Bedrooms 4
Full Baths 2
Half Baths 1
HOA Y/N N
Abv Grd Liv Area 2,850
Originating Board BRIGHT
Year Built 2004
Annual Tax Amount $3,707
Tax Year 2020
Lot Size 10,019 Sqft
Acres 0.23
Lot Dimensions 80.00 x 125.00
Property Description
This one will not last long! Located in Middletown you can walk to Silver Lake Park, grocery stores, restaurants, annual parades, carnivals, and the new library & YMCA which have started construction and will be complete in the future. Just minutes from route 1 access for easy commuting North or South, this 4 Bedroom home has a lot to offer. You enter the home into the 2-story foyer with hardwood flooring. The office has two French doors which can give you privacy, making this a perfect space to work from home. The living room and dining room connect and provide a large formal space. The open kitchen and family room will be perfect for entertaining. The kitchen features granite counters, center island, stainless appliances, gas cooking, pantry, and space for a table. The family room features include a vaulted ceiling, recessed lights, gas fireplace, ceiling fan, and a tripe window with transoms to allow lots of light. The first-floor laundry room has cabinets for extra storage. The large master bedroom has a walk-in closet. The master bath has a tiled surround jacuzzi tub, shower, and dual sinks. There are three more comfortable bedrooms and a shared full bath on the 2nd floor. The basement has a finished rec room ready for you to use however you want! Wait until you see the huge composite deck which has a retractable awning. This will be a prefect space for enjoying your summer! Make your appointment to see the home before it is SOLD. Showings start Friday 26th, offers due by Monday March 1st.
Location
State DE
County New Castle
Area South Of The Canal (30907)
Zoning 23R-3
Rooms
Basement Full, Partially Finished
Interior
Hot Water Natural Gas
Heating Forced Air
Cooling Central A/C
Fireplaces Number 1
Fireplace Y
Heat Source Natural Gas
Laundry Main Floor
Exterior
Exterior Feature Deck(s)
Parking Features Garage - Front Entry
Garage Spaces 2.0
Water Access N
Accessibility None
Porch Deck(s)
Attached Garage 2
Total Parking Spaces 2
Garage Y
Building
Story 2
Sewer Public Sewer
Water Public
Architectural Style Colonial
Level or Stories 2
Additional Building Above Grade, Below Grade
New Construction N
Schools
School District Appoquinimink
Others
Senior Community No
Tax ID 23-020.00-078
Ownership Fee Simple
SqFt Source Assessor
Security Features Security System
Acceptable Financing Cash, Conventional, FHA, VA
Listing Terms Cash, Conventional, FHA, VA
Financing Cash,Conventional,FHA,VA
Special Listing Condition Standard
Read Less Info
Want to know what your home might be worth? Contact us for a FREE valuation!

Our team is ready to help you sell your home for the highest possible price ASAP

Bought with Paul J Kulesza Sr. • Weichert Realtors-Limestone







