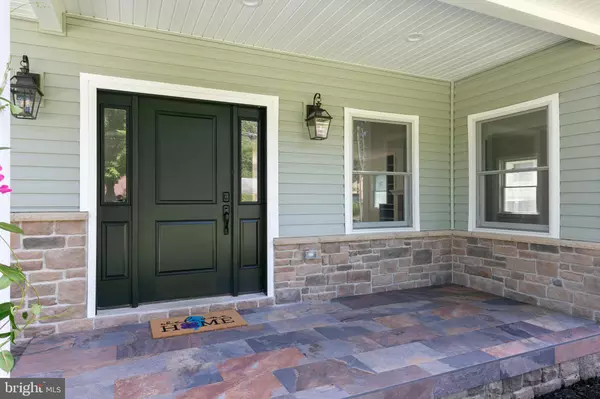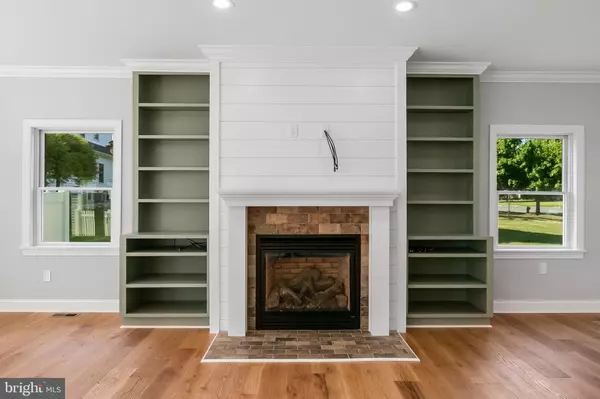$1,375,000
$1,350,000
1.9%For more information regarding the value of a property, please contact us for a free consultation.
5 Beds
5 Baths
4,700 SqFt
SOLD DATE : 08/29/2022
Key Details
Sold Price $1,375,000
Property Type Single Family Home
Sub Type Detached
Listing Status Sold
Purchase Type For Sale
Square Footage 4,700 sqft
Price per Sqft $292
Subdivision Hillside Farms
MLS Listing ID NJCD2028320
Sold Date 08/29/22
Style Colonial
Bedrooms 5
Full Baths 3
Half Baths 2
HOA Y/N N
Abv Grd Liv Area 3,650
Originating Board BRIGHT
Year Built 1954
Tax Year 2020
Lot Size 8,891 Sqft
Acres 0.2
Lot Dimensions 70.00 x 127.00
Property Description
Welcome to 811 Cedar Ave! This beautiful newly constructed home invites you in with a covered front porch and vibrant landscaping. Enter into the foyer and you are greeted to an open floor plan with high ceilings and wide plank engineered white oak flooring. The light filled great room offers a custom direct vent gas fireplace with built ins and crown molding throughout. The luxury gourmet kitchen offers a Viking appliance package, farmhouse sink, pot filler, extended ceiling height cabinets, floating custom shelves and a large pantry closet. The side door covered driveway entry opens to a mudroom with built in storage cabinetry and large guest powder room. Second floor laundry room with front loader washer/dryer, custom cabinetry and countertops. 4 bedrooms all with hardwood flooring, ceiling fans and LED recessed lighting. The main bedroom has his and her closets, expansive dual head shower, double vanity and built in soaking tub. A large hall bathroom with luxury shower system completes the second floor. Third floors open layout with dormer windows and full bathroom has endless possibilities as a 5th bedroom, home office, playroom. The finished basement with hardwood oak stairwell has plenty of room to make a home theater, kids play area, or workout space and includes a large powder room. Two zone HVAC with Ecobee Smart Thermostats with voice control. Fully fenced in backyard with sprinkler system. One car detached garage with separate electric panel and side door entry. Located within steps of Radnor Field and nestled into a wonderful neighborhood, this home should not be missed!
Location
State NJ
County Camden
Area Haddonfield Boro (20417)
Zoning R
Rooms
Basement Partially Finished
Interior
Hot Water Natural Gas
Heating Forced Air
Cooling Central A/C
Heat Source Natural Gas
Exterior
Parking Features Garage - Front Entry
Garage Spaces 1.0
Water Access N
Accessibility None
Total Parking Spaces 1
Garage Y
Building
Story 3
Foundation Block
Sewer Public Sewer
Water Public
Architectural Style Colonial
Level or Stories 3
Additional Building Above Grade, Below Grade
New Construction N
Schools
Elementary Schools J. Fithian Tatem E.S.
Middle Schools Haddonfield
High Schools Haddonfield Memorial H.S.
School District Haddonfield Borough Public Schools
Others
Senior Community No
Tax ID 17-00010 08-00015
Ownership Fee Simple
SqFt Source Assessor
Special Listing Condition Standard
Read Less Info
Want to know what your home might be worth? Contact us for a FREE valuation!

Our team is ready to help you sell your home for the highest possible price ASAP

Bought with Timothy M Garrity • Copper Hill Real Estate, LLC







