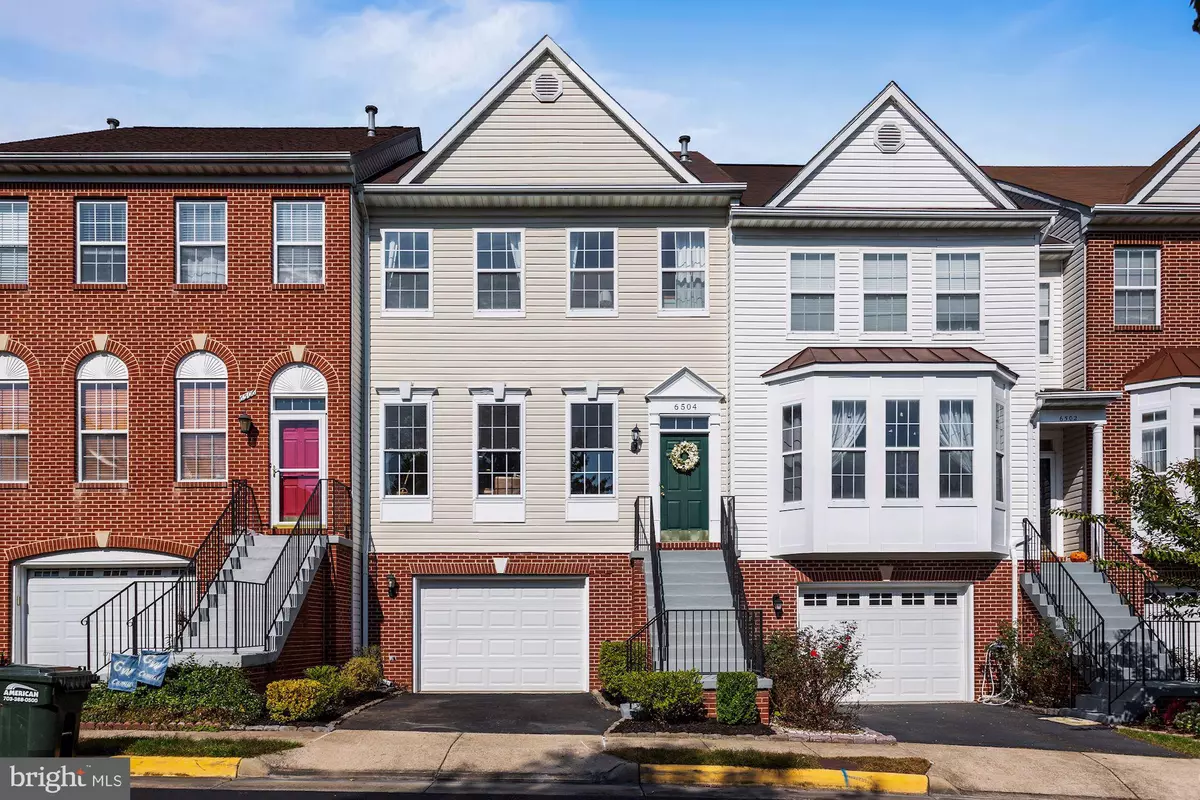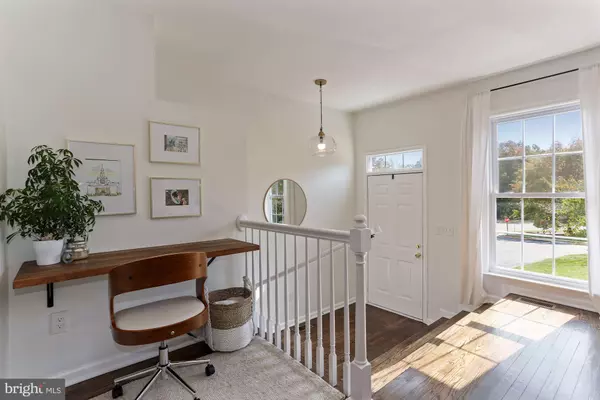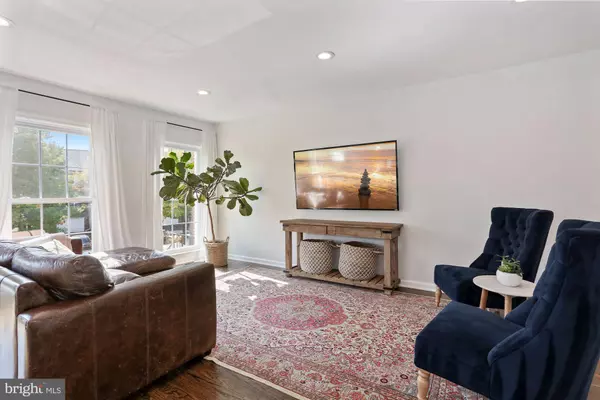$650,000
$625,000
4.0%For more information regarding the value of a property, please contact us for a free consultation.
3 Beds
4 Baths
2,444 SqFt
SOLD DATE : 12/07/2020
Key Details
Sold Price $650,000
Property Type Townhouse
Sub Type Interior Row/Townhouse
Listing Status Sold
Purchase Type For Sale
Square Footage 2,444 sqft
Price per Sqft $265
Subdivision Island Creek
MLS Listing ID VAFX1165280
Sold Date 12/07/20
Style Colonial
Bedrooms 3
Full Baths 2
Half Baths 2
HOA Fees $99/qua
HOA Y/N Y
Abv Grd Liv Area 2,026
Originating Board BRIGHT
Year Built 1995
Annual Tax Amount $6,091
Tax Year 2020
Lot Size 1,760 Sqft
Acres 0.04
Property Description
Offer deadline Monday Nov 9th, 5 pm. (Offers will be presented as they arrive and Seller reserves the right to accept any offer prior to the deadline.) Welcome to 6504 Tassia Dr in sought-after Island Creek Community. This 4-level Jordan model townhome has been stunningly upgraded from top to bottom. Beautiful oak wood floors greet your every step thru the spacious and masterfully remodeled main level with a stunning central kitchen and flowing open floor plan. The welcoming living room invites you to feel right at home. Then explore your culinary passions in the chef?s designed gourmet kitchen (newer stainless-steel appliances, granite countertops and full pantry). Feel the blanket of natural light from the wall of windows and sense the spacious exterior deck from the family size dining room. The upper level bedrooms boost spacious vaulted ceilings and renovated bathroom. The airy master suite has updated master bath (dual sinks, soaking tub and separate shower), walk-in closets and bonus 4th level loft/office. The lower level includes a great family rec room, half bath, and walkout to the fully fenced-in backyard patio. All located in the heart of Island Creek community and directly across the street from Island Creek Elementary. In addition, you can enjoy many amenities, 2 Swimming Pools, 2 Tennis Courts, 2 Basketball Court, Volleyball Court, 5 Tot Lots, Clubhouse for Meetings & Gatherings, Pond for Fishing (Catch & Release Only) and Several Miles of Walking/Jogging Paths. Within 3 miles of Post Office, Kingstowne Library, Franconia-Springfield Metro Station, Fort Belvoir Military Base, Kingstowne & Springfield Town Centers (both with Movie theaters).
Location
State VA
County Fairfax
Zoning 304
Direction Southeast
Rooms
Basement Connecting Stairway, Daylight, Full, Full, Fully Finished, Garage Access, Heated, Improved, Outside Entrance, Rear Entrance, Walkout Level, Windows
Interior
Interior Features Carpet, Ceiling Fan(s), Crown Moldings, Dining Area, Family Room Off Kitchen, Floor Plan - Open, Kitchen - Gourmet, Kitchen - Island, Pantry, Recessed Lighting, Soaking Tub, Walk-in Closet(s), Wood Floors
Hot Water Natural Gas
Heating Central
Cooling Central A/C
Flooring Hardwood, Carpet
Equipment Dishwasher, Disposal, Dryer, Exhaust Fan, Icemaker, Microwave, Range Hood, Refrigerator, Stove, Washer
Fireplace N
Appliance Dishwasher, Disposal, Dryer, Exhaust Fan, Icemaker, Microwave, Range Hood, Refrigerator, Stove, Washer
Heat Source Natural Gas
Laundry Basement, Dryer In Unit, Lower Floor, Washer In Unit
Exterior
Parking Features Additional Storage Area, Garage - Front Entry, Garage Door Opener
Garage Spaces 2.0
Amenities Available Basketball Courts, Common Grounds, Community Center, Jog/Walk Path, Pool - Outdoor, Swimming Pool, Tennis Courts, Tot Lots/Playground
Water Access N
Roof Type Asphalt
Accessibility None
Attached Garage 1
Total Parking Spaces 2
Garage Y
Building
Story 3
Sewer Public Sewer
Water Public
Architectural Style Colonial
Level or Stories 3
Additional Building Above Grade, Below Grade
Structure Type Dry Wall
New Construction N
Schools
Elementary Schools Island Creek
Middle Schools Hayfield Secondary School
High Schools Hayfield
School District Fairfax County Public Schools
Others
HOA Fee Include Pool(s),Snow Removal,Trash
Senior Community No
Tax ID 0992 10040051
Ownership Fee Simple
SqFt Source Assessor
Acceptable Financing Cash, Conventional, FHA, VA
Horse Property N
Listing Terms Cash, Conventional, FHA, VA
Financing Cash,Conventional,FHA,VA
Special Listing Condition Standard
Read Less Info
Want to know what your home might be worth? Contact us for a FREE valuation!

Our team is ready to help you sell your home for the highest possible price ASAP

Bought with Manuwa S Eligwe • Keller Williams Realty







