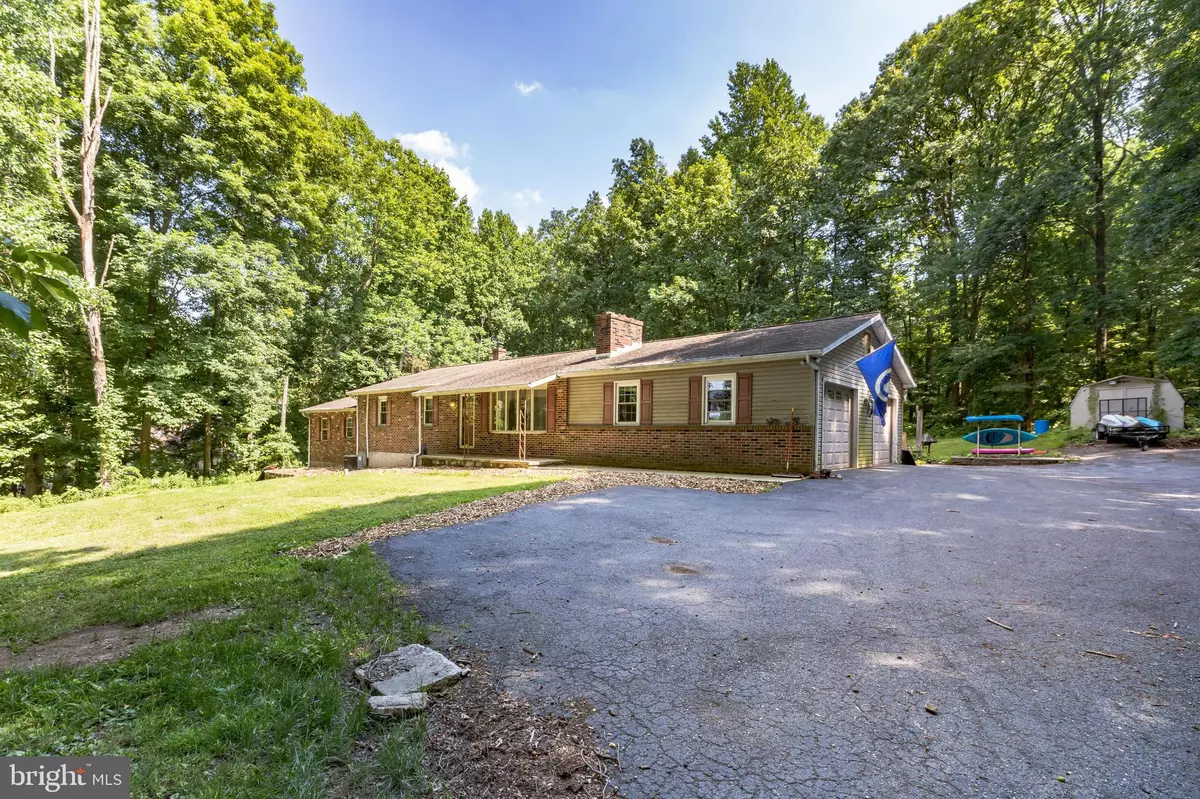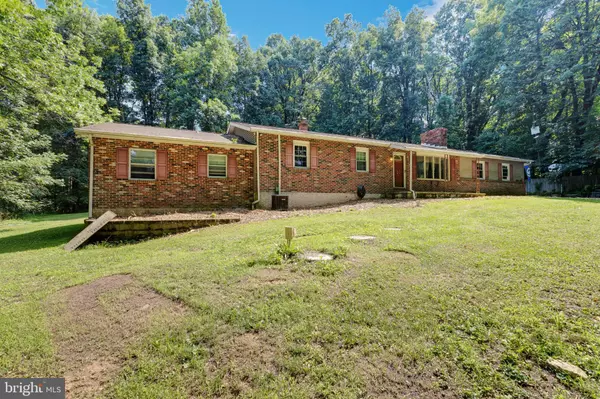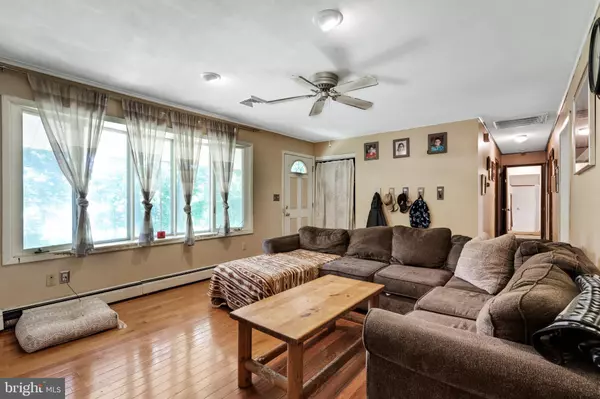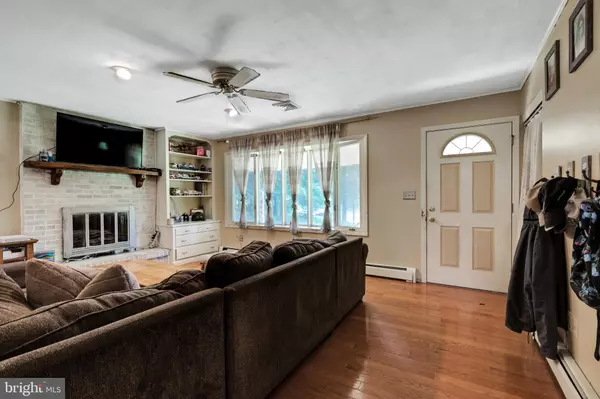$295,000
$299,000
1.3%For more information regarding the value of a property, please contact us for a free consultation.
4 Beds
2 Baths
1,896 SqFt
SOLD DATE : 08/31/2022
Key Details
Sold Price $295,000
Property Type Single Family Home
Sub Type Detached
Listing Status Sold
Purchase Type For Sale
Square Footage 1,896 sqft
Price per Sqft $155
Subdivision None Available
MLS Listing ID PACT2029022
Sold Date 08/31/22
Style Ranch/Rambler
Bedrooms 4
Full Baths 2
HOA Y/N N
Abv Grd Liv Area 1,896
Originating Board BRIGHT
Year Built 1977
Annual Tax Amount $6,295
Tax Year 2021
Lot Size 1.300 Acres
Acres 1.3
Lot Dimensions 0.00 x 0.00
Property Description
Looking for a chance to make a home your own? Well here it is. Here's one level living that needs your touch to make it glorious. This 4 bed 2 bath Ranch with a 5th bedroom as a possible in law suite just needs some TLC and it can become a showplace once again. Nestled down a long driveway you will find this diamond in the rough sitting on 1.3 acres private acres. A little elbow grease and sweat equity and you can have the home you've always wanted but thought was out of your reach in this current market. The bedrooms are spacious. The kitchen gives you plenty of space to create delicious meals. The private back yard allows you all the peace and quiet you could ever want. Plenty of room to entertain. There's a partially finished lower level that is just waiting for a facelift to begin the party atmosphere. The possibilities are endless. So if you can swing a hammer, love a challenge and have an eye for a good value for your money or perhaps that first investment property look no further.
Location
State PA
County Chester
Area West Caln Twp (10328)
Zoning R10
Rooms
Basement Partially Finished, Workshop
Main Level Bedrooms 4
Interior
Interior Features Breakfast Area, Carpet, Combination Kitchen/Dining, Entry Level Bedroom, Floor Plan - Traditional, Kitchen - Eat-In, Tub Shower, Stove - Wood
Hot Water Electric
Heating Central, Wood Burn Stove
Cooling Central A/C
Flooring Carpet
Fireplaces Number 1
Fireplace Y
Heat Source Oil
Laundry Main Floor
Exterior
Parking Features Garage - Side Entry, Inside Access
Garage Spaces 2.0
Utilities Available Electric Available
Water Access N
Accessibility None
Attached Garage 2
Total Parking Spaces 2
Garage Y
Building
Lot Description Backs to Trees, Front Yard, Irregular, Level, Partly Wooded, Private, Rear Yard, SideYard(s), Trees/Wooded
Story 1
Foundation Block
Sewer On Site Septic
Water Well
Architectural Style Ranch/Rambler
Level or Stories 1
Additional Building Above Grade, Below Grade
New Construction N
Schools
Elementary Schools Friendship
Middle Schools N Brandywy
High Schools Coatesville Area Senior
School District Coatesville Area
Others
Senior Community No
Tax ID 28-06 -0036.0300
Ownership Fee Simple
SqFt Source Assessor
Acceptable Financing Cash, Conventional, VA
Listing Terms Cash, Conventional, VA
Financing Cash,Conventional,VA
Special Listing Condition Standard
Read Less Info
Want to know what your home might be worth? Contact us for a FREE valuation!

Our team is ready to help you sell your home for the highest possible price ASAP

Bought with Non Member • Non Subscribing Office







