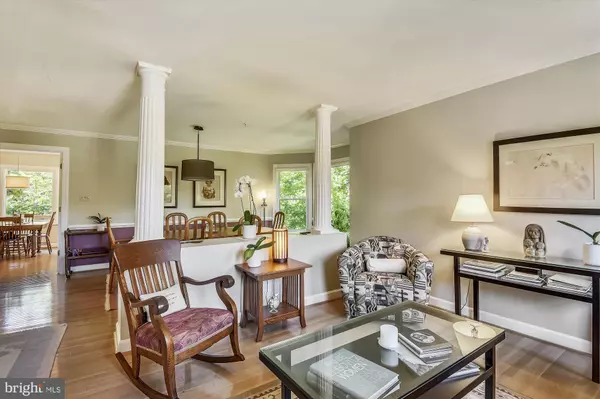$682,000
$681,999
For more information regarding the value of a property, please contact us for a free consultation.
3 Beds
4 Baths
1,666 SqFt
SOLD DATE : 09/07/2021
Key Details
Sold Price $682,000
Property Type Townhouse
Sub Type End of Row/Townhouse
Listing Status Sold
Purchase Type For Sale
Square Footage 1,666 sqft
Price per Sqft $409
Subdivision Country Squire
MLS Listing ID VAFX1201908
Sold Date 09/07/21
Style Colonial
Bedrooms 3
Full Baths 3
Half Baths 1
HOA Fees $33
HOA Y/N Y
Abv Grd Liv Area 1,666
Originating Board BRIGHT
Year Built 1993
Annual Tax Amount $7,120
Tax Year 2020
Lot Size 2,788 Sqft
Acres 0.06
Property Description
Rarely available close-in end-unit garage townhome with peaceful wooded views. 3 bedrooms, 3-1/2 baths, 1 car garage. Lots of windows (new, energy-efficient windows) and open floor plan provide airy, light-filled interior. Wooded views make this like living in a treehouse! The kitchen has stainless appliances, granite counters, island with breakfast bar, generous table space, opens to deck. Dining room has big bay window, open to living room with space defined by handsome columns atop knee wall divider. Main level rooms, living, dining room and kitchen have hardwood floors. Guest powder room on main level. The owners suite offers walk-in closet and fully remodeled ensuite bath with frameless shower, jetted tub, and dual vanities. 2 additional bedrooms and hall bath. All the bedrooms have cathedral ceilings and lots of closet space. The lower level family room has a gas fireplace for cozy comfort in the winter and has extra high ceilings and wet bar with extra-deep sink and stone countertop. Walk out to lovely brick paver patio and wooded backdrop. The lower level also has a full shower bath and laundry/utility room. Youll enjoy entertaining with great indoor and outdoor space on both main and lower levels. End unit provides extra outdoor fenced space. Garage has huge bonus storage space. Seller offering credit to buyer to refinish hardwood floors in kitchen, living and dining rooms.
Location
State VA
County Fairfax
Zoning 220
Rooms
Basement Daylight, Full, Full, Fully Finished, Walkout Level
Interior
Interior Features Breakfast Area, Carpet, Ceiling Fan(s), Floor Plan - Open, Formal/Separate Dining Room, Kitchen - Eat-In, Tub Shower, Upgraded Countertops, Walk-in Closet(s), Kitchen - Table Space, Window Treatments, Wood Floors
Hot Water Natural Gas
Heating Forced Air
Cooling Central A/C, Ceiling Fan(s)
Flooring Hardwood
Fireplaces Number 1
Fireplaces Type Gas/Propane
Equipment Built-In Microwave, Dishwasher, Disposal, Microwave, Oven/Range - Gas, Refrigerator, Stainless Steel Appliances
Fireplace Y
Window Features Double Pane
Appliance Built-In Microwave, Dishwasher, Disposal, Microwave, Oven/Range - Gas, Refrigerator, Stainless Steel Appliances
Heat Source Natural Gas
Exterior
Exterior Feature Deck(s), Patio(s)
Parking Features Garage - Front Entry, Garage Door Opener
Garage Spaces 2.0
Water Access N
View Trees/Woods
Accessibility None
Porch Deck(s), Patio(s)
Attached Garage 1
Total Parking Spaces 2
Garage Y
Building
Lot Description Backs to Trees
Story 3
Sewer Public Sewer
Water Public
Architectural Style Colonial
Level or Stories 3
Additional Building Above Grade, Below Grade
New Construction N
Schools
Elementary Schools Baileys
Middle Schools Glasgow
High Schools Justice
School District Fairfax County Public Schools
Others
HOA Fee Include Common Area Maintenance,Snow Removal
Senior Community No
Tax ID 0513 40 0009
Ownership Fee Simple
SqFt Source Assessor
Special Listing Condition Standard
Read Less Info
Want to know what your home might be worth? Contact us for a FREE valuation!

Our team is ready to help you sell your home for the highest possible price ASAP

Bought with Paola Daniela Zorrilla • EZ Realty, LLC.







