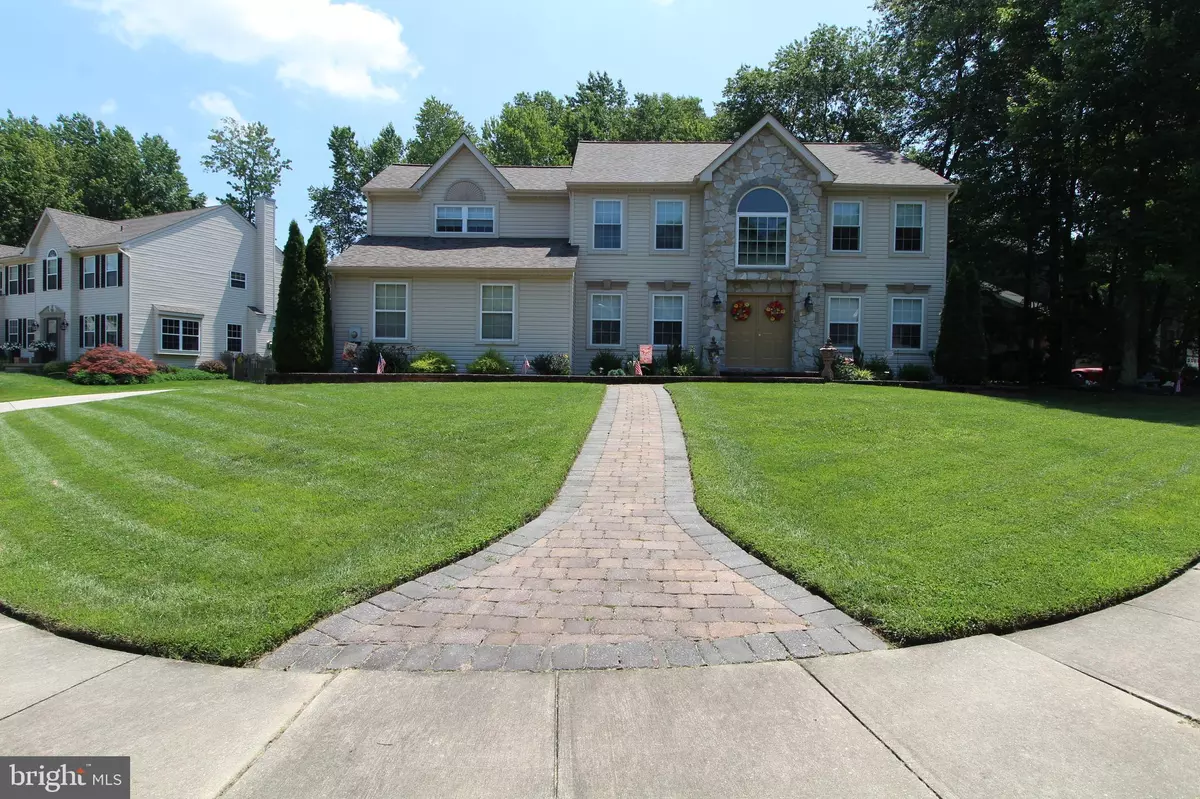$460,000
$445,000
3.4%For more information regarding the value of a property, please contact us for a free consultation.
4 Beds
3 Baths
2,492 SqFt
SOLD DATE : 08/24/2022
Key Details
Sold Price $460,000
Property Type Single Family Home
Sub Type Detached
Listing Status Sold
Purchase Type For Sale
Square Footage 2,492 sqft
Price per Sqft $184
Subdivision Royal Oaks
MLS Listing ID NJGL2018568
Sold Date 08/24/22
Style Colonial
Bedrooms 4
Full Baths 2
Half Baths 1
HOA Fees $11/ann
HOA Y/N Y
Abv Grd Liv Area 2,492
Originating Board BRIGHT
Year Built 1995
Annual Tax Amount $9,081
Tax Year 2021
Lot Size 0.270 Acres
Acres 0.27
Lot Dimensions 0.00 x 0.00
Property Description
Back on the Market! This gorgeous and well maintained stonefront home has everything you could want and more! Updates include newer roof & gutters (3-yrs young with lifetime/transferrable warranty), some newer windows, newer heater and hotwater heater (1-yr), C/A just serviced, newer pool liner (2021), new washer, dryer & stove (2022) and brand new sink and vanity in the hall bathroom. The interior boasts spacious rooms, some valted ceilings, crown molding, hardwood & tile flooring. Beautiful updated kitchen with white cabinets, tile flooring, granite counter tops, tile backsplash, newer stainless steel appliances (3-yrs), large panty and an awesome view of the backyard oasis! The office can also be used as a playroom or possibly a 5th bedroom with it's own convenient entrance.
Exterior features include a gorgeous paver walkway and steps that lead to the front door and the retaining walls surrounding the nicely landscaped exterior. Enjoy barbequing, entertaining or just relaxing this summer in the stunning backyard which showcases a beautiful Piper inground, heated pool with jacuzzi jets and concrete patio and decking. The two car garage, spacious closets and floored attic are great for all of your storage needs. Conveniently located near restaurants, shopping, parks and most major highways. All of this in desirable Royal Oaks community and Clearview school district! Don't delay. Make this beautiful home yours today!
Location
State NJ
County Gloucester
Area Mantua Twp (20810)
Zoning RESIDENTIAL
Rooms
Other Rooms Living Room, Dining Room, Primary Bedroom, Bedroom 2, Bedroom 3, Bedroom 4, Kitchen, Family Room, Foyer, Office, Bathroom 1, Attic, Primary Bathroom, Half Bath
Main Level Bedrooms 4
Interior
Interior Features Attic, Attic/House Fan, Carpet, Ceiling Fan(s), Crown Moldings, Kitchen - Eat-In, Kitchen - Island, Sprinkler System, Stall Shower, Tub Shower, Wood Floors, Chair Railings, Family Room Off Kitchen, Kitchen - Table Space, Pantry, Soaking Tub, Upgraded Countertops, Walk-in Closet(s)
Hot Water Natural Gas
Heating Forced Air
Cooling Central A/C
Flooring Carpet, Ceramic Tile, Hardwood
Equipment Built-In Microwave, Built-In Range, Dishwasher, Dryer - Gas, Stainless Steel Appliances, Refrigerator, Washer
Window Features Bay/Bow,Replacement
Appliance Built-In Microwave, Built-In Range, Dishwasher, Dryer - Gas, Stainless Steel Appliances, Refrigerator, Washer
Heat Source Natural Gas
Laundry Main Floor
Exterior
Exterior Feature Patio(s)
Parking Features Built In, Garage - Side Entry, Garage Door Opener, Inside Access
Garage Spaces 6.0
Fence Fully, Privacy, Wood
Pool Heated, In Ground
Utilities Available Cable TV
Water Access N
Roof Type Shingle,Pitched
Accessibility None
Porch Patio(s)
Attached Garage 2
Total Parking Spaces 6
Garage Y
Building
Lot Description Corner, Cul-de-sac, Front Yard, Rear Yard, SideYard(s)
Story 2
Foundation Crawl Space
Sewer Public Sewer
Water Public
Architectural Style Colonial
Level or Stories 2
Additional Building Above Grade, Below Grade
New Construction N
Schools
School District Clearview Regional Schools
Others
Senior Community No
Tax ID 10-00146 09-00008
Ownership Fee Simple
SqFt Source Assessor
Acceptable Financing Conventional, Cash
Listing Terms Conventional, Cash
Financing Conventional,Cash
Special Listing Condition Standard
Read Less Info
Want to know what your home might be worth? Contact us for a FREE valuation!

Our team is ready to help you sell your home for the highest possible price ASAP

Bought with Jenny Albaz • Long & Foster Real Estate, Inc.







