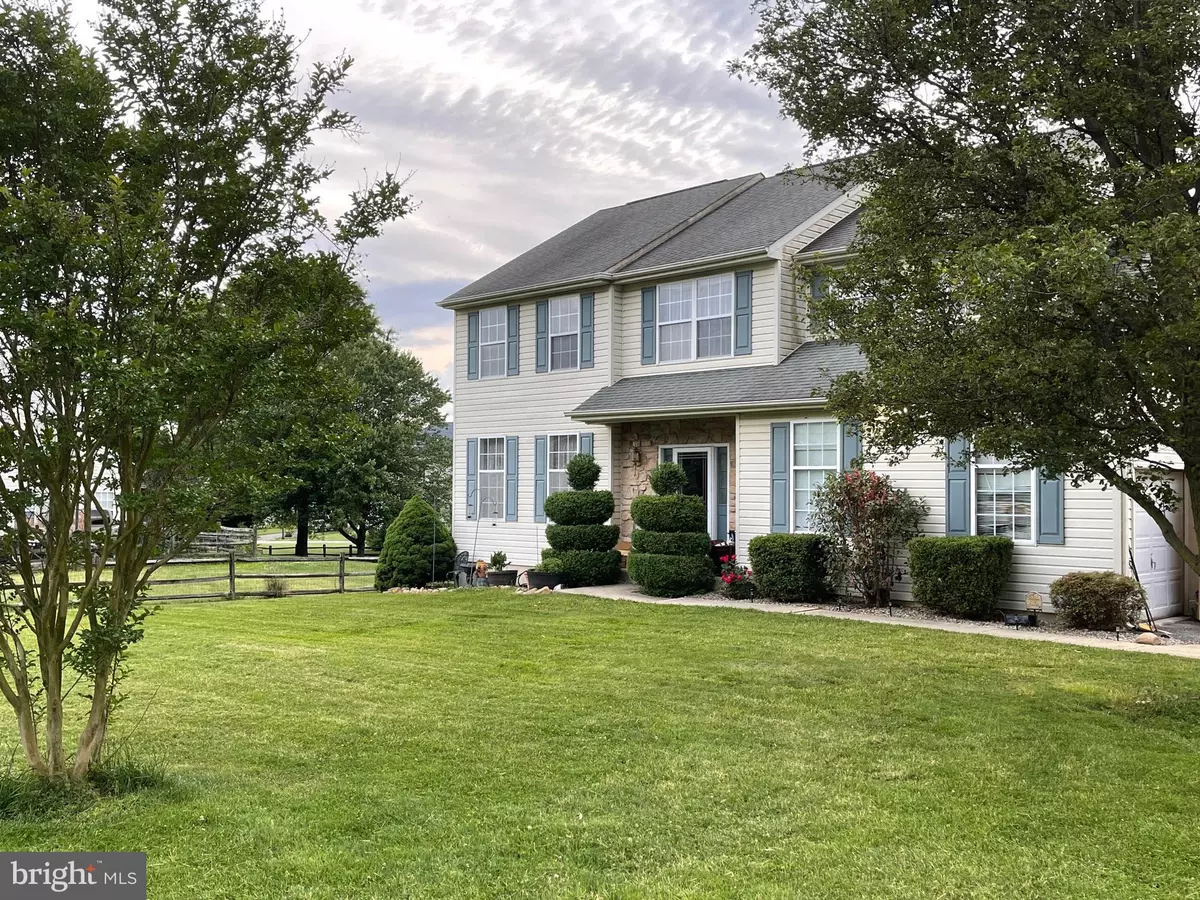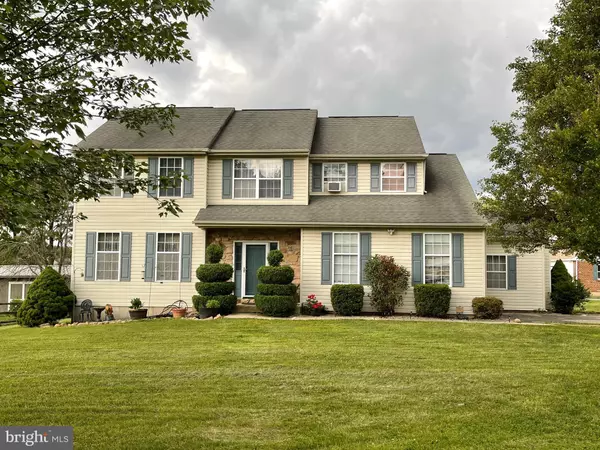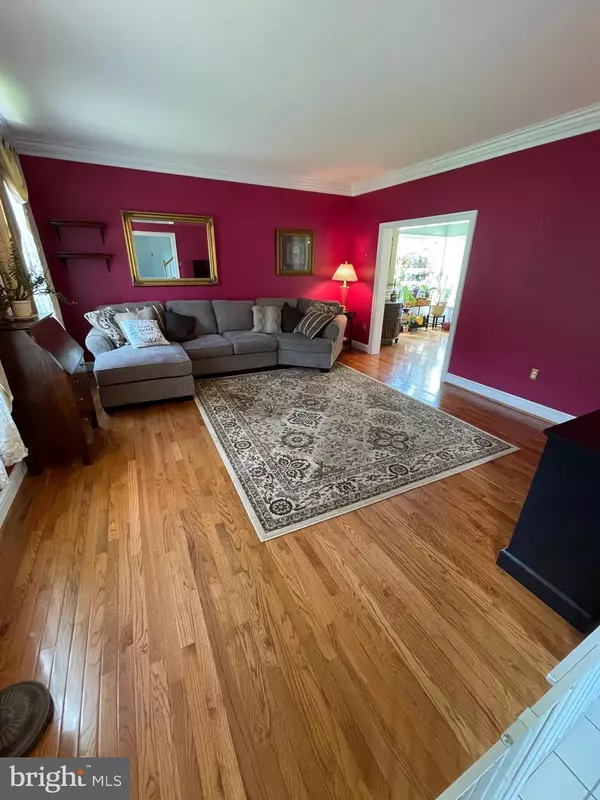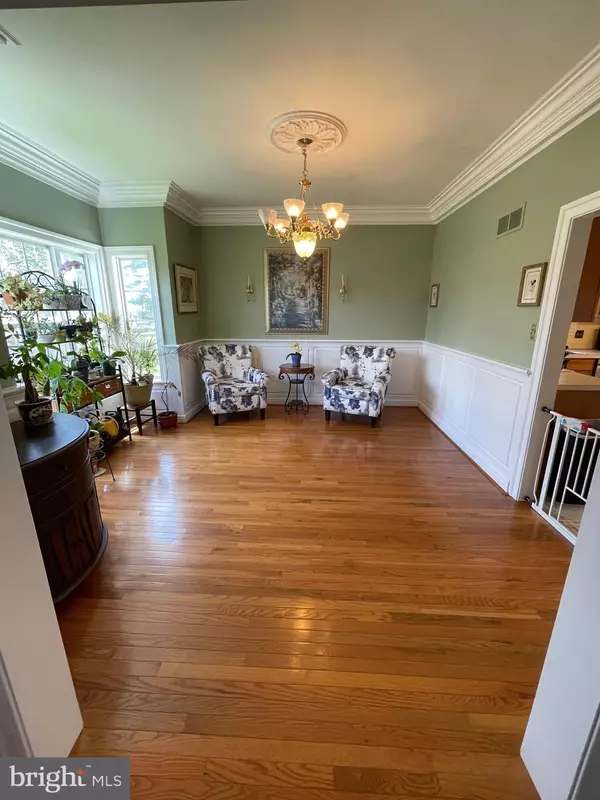$390,000
$375,900
3.8%For more information regarding the value of a property, please contact us for a free consultation.
4 Beds
4 Baths
2,425 SqFt
SOLD DATE : 07/30/2021
Key Details
Sold Price $390,000
Property Type Single Family Home
Sub Type Detached
Listing Status Sold
Purchase Type For Sale
Square Footage 2,425 sqft
Price per Sqft $160
Subdivision Thornwood
MLS Listing ID DENC528142
Sold Date 07/30/21
Style Colonial
Bedrooms 4
Full Baths 3
Half Baths 1
HOA Y/N N
Abv Grd Liv Area 2,425
Originating Board BRIGHT
Year Built 1998
Annual Tax Amount $3,451
Tax Year 2020
Lot Size 0.500 Acres
Acres 0.5
Lot Dimensions 147.50 x 147.90
Property Description
Welcome to 105 Beaumin Dr, a spacious 4 BR, 3.5 bath Colonial situated in a cul-de-sac of just six homes. Enter the home through the front foyer and hallway to find that all rooms on this floor have 9 ft. ceilings. On the left is the formal living room with hardwood floors and three-piece (6") crown molding. Pass-thru to the formal dining room to find wainscoting, hardwood floors and five-piece crown molding (9"). Next, walk into the sunny eat-in kitchen with an island, a pantry, and a new dishwasher. Straight ahead is the family room featuring hardwood floors, a wood burning fireplace, and sliding doors that lead to the deck and backyard. From the kitchen, you can enter the 2-car garage (feel free to look at it from the kitchen doorway-but please do not enter as it has not been cleaned out yet), in the garage is a built-in work area, a deep sink with granite counter top, cabinets and a small fridge. Travel down the stairs to the finished basement that includes a full bath, kitchenette, and an unfinished space that has a Washer and Dryer and Freezer (being left with the house) as well as an area for extra storage. On the way to the second floor, notice the half-bath in the hallway. Upstairs and to the right is the primary bedroom with two walk-in closets and a primary bath with dual vanity, garden tub, and stall shower. This level also has three additional spacious bedrooms, a full hall bath and a laundry room (Washer/Dryer included). Some cosmetic repairs are needed. The home sits next to an open space, allowing for lots of outdoor activities with friends. It is conveniently located just minutes from 896, I95, Rt 40, and in the 5-mile radius of the Newark Charter School.
Location
State DE
County New Castle
Area Newark/Glasgow (30905)
Zoning NC21
Rooms
Basement Full
Main Level Bedrooms 4
Interior
Hot Water Electric
Heating Forced Air
Cooling Central A/C
Fireplaces Number 1
Fireplaces Type Wood
Fireplace Y
Heat Source Natural Gas
Laundry Upper Floor, Basement
Exterior
Garage Garage - Side Entry, Inside Access
Garage Spaces 5.0
Water Access N
Accessibility None
Attached Garage 2
Total Parking Spaces 5
Garage Y
Building
Story 3
Sewer Public Sewer
Water Public
Architectural Style Colonial
Level or Stories 3
Additional Building Above Grade, Below Grade
New Construction N
Schools
School District Christina
Others
Pets Allowed Y
Senior Community No
Tax ID 11-017.10-188
Ownership Fee Simple
SqFt Source Assessor
Acceptable Financing Cash, Conventional
Listing Terms Cash, Conventional
Financing Cash,Conventional
Special Listing Condition Standard
Pets Description No Pet Restrictions
Read Less Info
Want to know what your home might be worth? Contact us for a FREE valuation!

Our team is ready to help you sell your home for the highest possible price ASAP

Bought with George W Manolakos • Patterson-Schwartz-Brandywine







