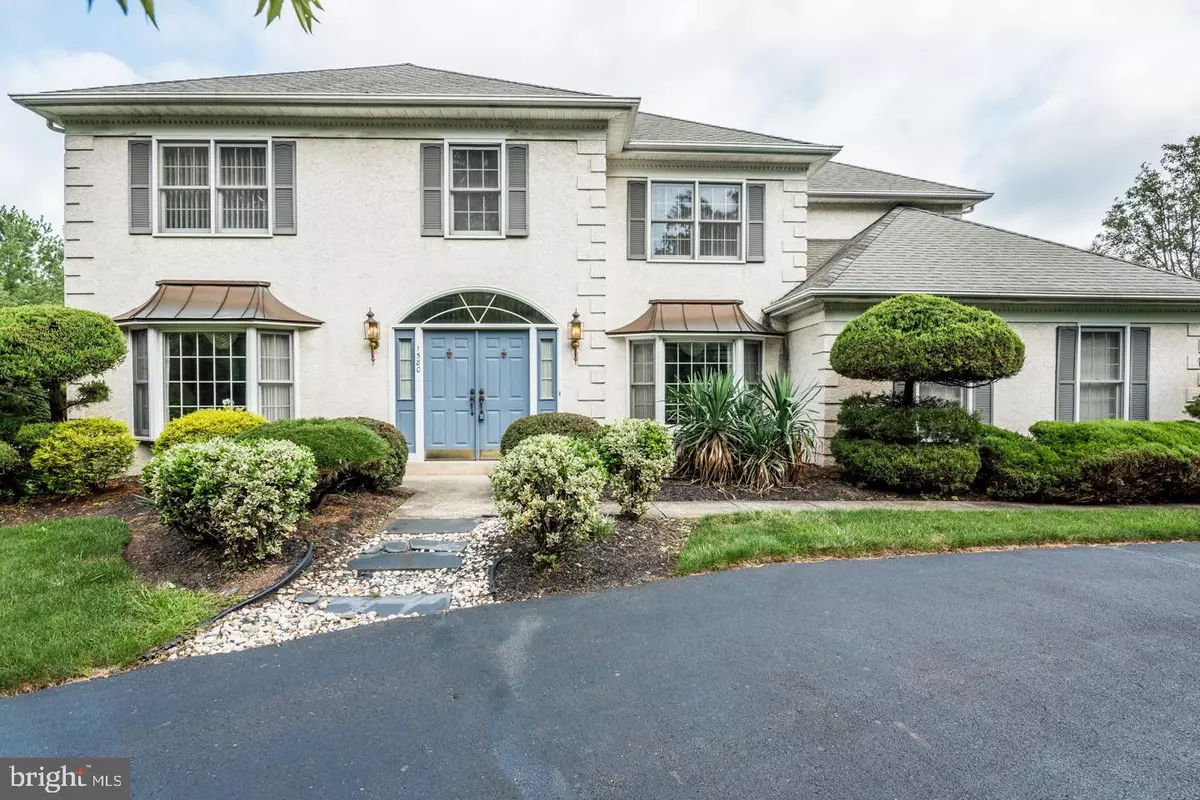$749,000
$749,000
For more information regarding the value of a property, please contact us for a free consultation.
5 Beds
4 Baths
4,470 SqFt
SOLD DATE : 10/29/2021
Key Details
Sold Price $749,000
Property Type Single Family Home
Sub Type Detached
Listing Status Sold
Purchase Type For Sale
Square Footage 4,470 sqft
Price per Sqft $167
Subdivision Jarrett Crossing
MLS Listing ID PAMC2002614
Sold Date 10/29/21
Style Colonial
Bedrooms 5
Full Baths 3
Half Baths 1
HOA Y/N N
Abv Grd Liv Area 2,970
Originating Board BRIGHT
Year Built 1993
Annual Tax Amount $14,152
Tax Year 2021
Lot Size 0.597 Acres
Acres 0.6
Lot Dimensions 171.00 x 152.00
Property Description
Welcome to your lovely Colonial home in the desired Jarrett Crossing neighborhood! As you step inside, you will be welcomed by the sun-drenched front entry foyer. To the left, you will find a spacious, open concept living room to suit all of your relaxing needs. Make your way into the delightful family room which features a cozy wood burning fireplace. As you enter the kitchen, you will be greeted by elegant cabintry, countertops, kitchen island, and modern appliances. Next to the kitchen is the divine dining room that can amply seat your loved ones for a delicious meal. The large rear deck is a work of art with a well-designed dining and grill area to enjoy entertaining your guests. Make your way to the upper level where you will find 4 bedrooms and 2 full bathrooms. The master bedroom has a lovely sitting area with skylights to let in natural light and a stunning master bathroom complete with a giant tub, double sink vanity, and standing shower. Finished basement offers a lot of space including a recreation area and more room to spare for a pool table or exercise space. The walk-out basement leads to the beautifully landscaped backyard with a giant pool, hot tub, and deck. Attached two car garage and plenty of room for extra parking in the driveway. Location is perfect, close to all major highways, train stations, shops, restaurants, and parks in the award winning Upper Dublin School District. Select furniture is negotiable. Please remove shoes when entering the home. Come and see it to enjoy this luxurious lifestyle!
Location
State PA
County Montgomery
Area Upper Dublin Twp (10654)
Zoning RESIDENTIAL
Rooms
Basement Full
Main Level Bedrooms 4
Interior
Hot Water Natural Gas
Heating Forced Air
Cooling Central A/C
Fireplaces Number 2
Equipment Negotiable
Heat Source Natural Gas
Exterior
Parking Features Garage - Side Entry, Garage Door Opener
Garage Spaces 7.0
Water Access N
Accessibility Level Entry - Main
Attached Garage 2
Total Parking Spaces 7
Garage Y
Building
Story 3
Foundation Concrete Perimeter
Sewer Public Sewer
Water Public
Architectural Style Colonial
Level or Stories 3
Additional Building Above Grade, Below Grade
New Construction N
Schools
Middle Schools Sandy Run
High Schools Upper Dublin
School District Upper Dublin
Others
Senior Community No
Tax ID 54-00-08980-245
Ownership Fee Simple
SqFt Source Assessor
Special Listing Condition Standard
Read Less Info
Want to know what your home might be worth? Contact us for a FREE valuation!

Our team is ready to help you sell your home for the highest possible price ASAP

Bought with Alexander Shulzhenko • Realty Mark Cityscape-Huntingdon Valley







