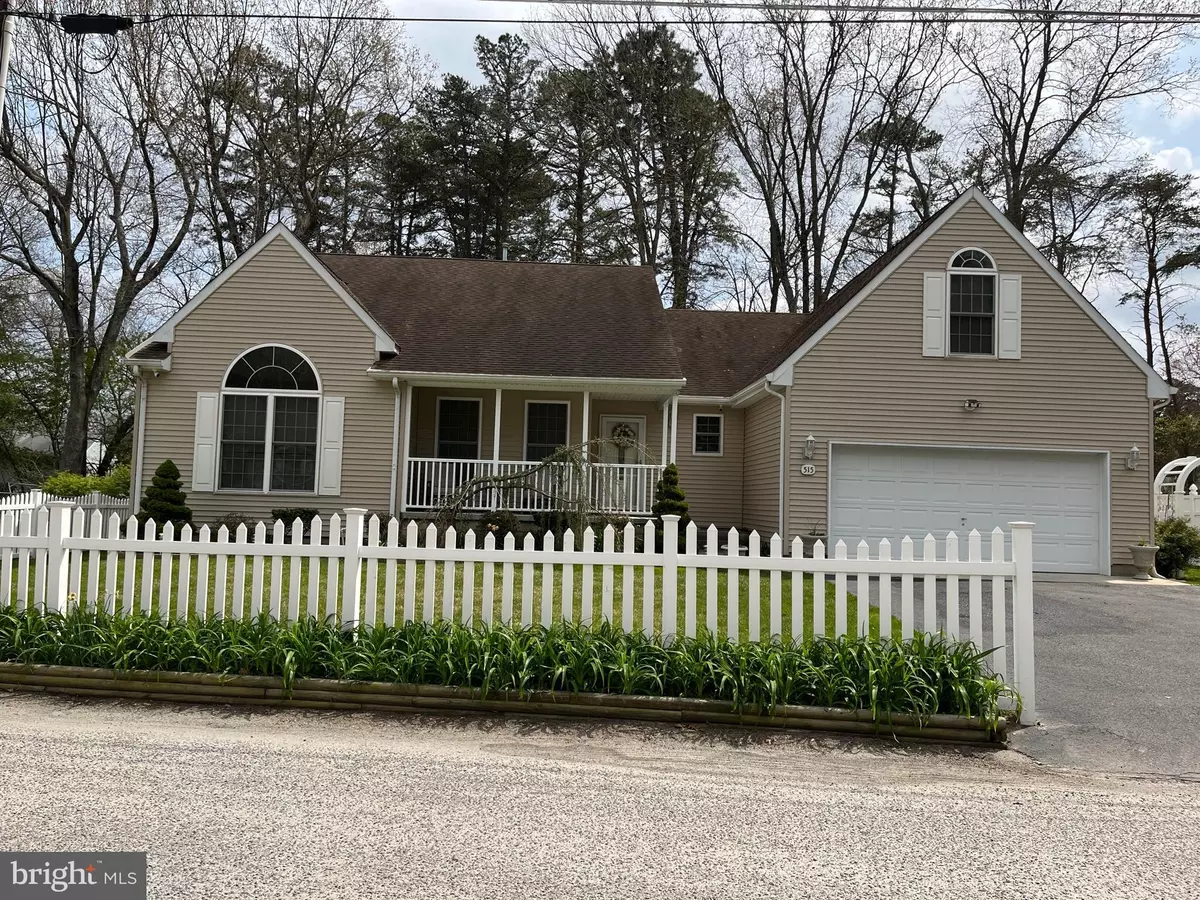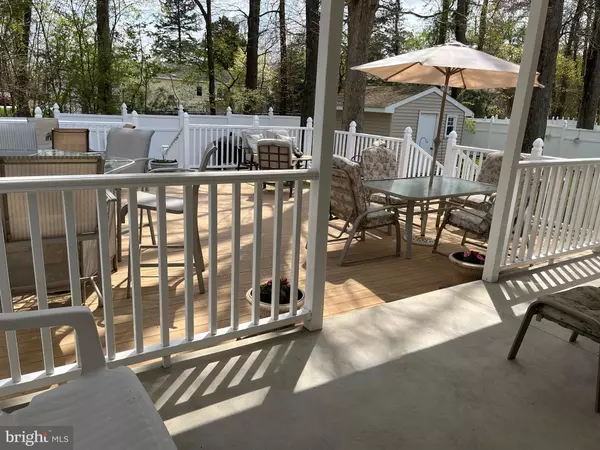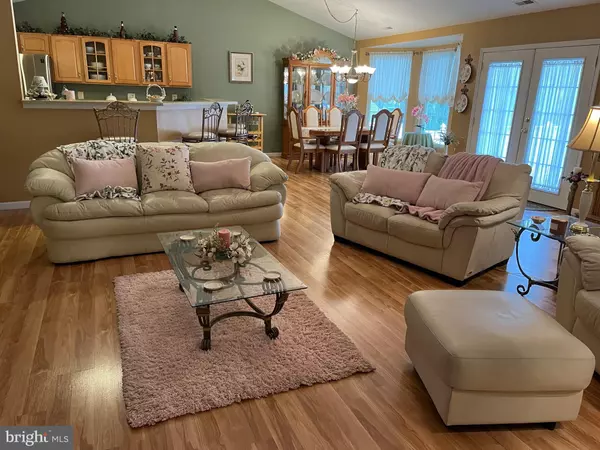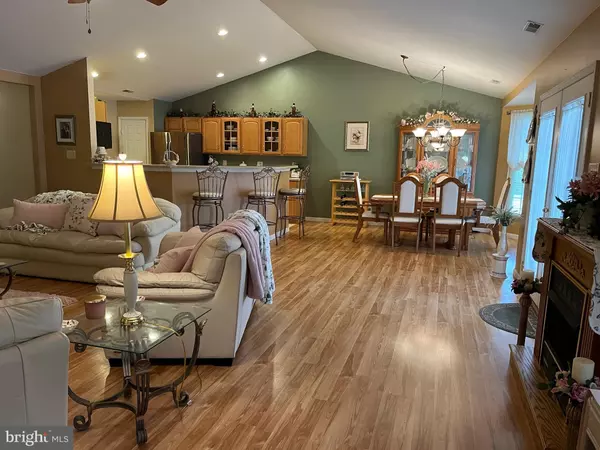$430,000
$419,900
2.4%For more information regarding the value of a property, please contact us for a free consultation.
4 Beds
3 Baths
2,191 SqFt
SOLD DATE : 06/13/2022
Key Details
Sold Price $430,000
Property Type Single Family Home
Sub Type Detached
Listing Status Sold
Purchase Type For Sale
Square Footage 2,191 sqft
Price per Sqft $196
Subdivision None Available
MLS Listing ID NJBL2023632
Sold Date 06/13/22
Style Ranch/Rambler
Bedrooms 4
Full Baths 3
HOA Y/N N
Abv Grd Liv Area 2,191
Originating Board BRIGHT
Year Built 2006
Annual Tax Amount $7,952
Tax Year 2021
Lot Dimensions 80.00 x 0.00
Property Description
One of a Kind custom built home! Open floor plan for living room, dining room and kitchen. Newly purchased stainless steel appliance package consisting of refrigerator, range, microwave and dishwasher. Livingroom features cathedral ceilings, Pergo laminated floors and gas fireplace. French doors off living room leads to a porch then a 24x24 deck. Spacious master bedroom features a master bath with a jacuzzi and a 10x10 walk in closet. The other side of the home features 2 nice size bedrooms and a full bathroom. The 4th bedroom is upstairs above the 2 car garage that can also be used as an office for privacy. The basement is approximately 1800 sq. feet. with 2 back rooms for storage and cedar closet. More storage and cabinet space throughout and also features a full bathroom and a gas fireplace. There is also a door leading from basement to the garage. The yard has many flower beds with many different kinds of perennial. The back yard also has a paver patio for the grill, a shed and white vinyl fencing with an archway. Take a look at this home and you will be amazed of how roomy it is.
The seller to pay for a 1 year home warranty....
Location
State NJ
County Burlington
Area Pemberton Twp (20329)
Zoning RESIDENTIAL
Rooms
Other Rooms Living Room, Dining Room, Primary Bedroom, Bedroom 2, Bedroom 3, Bedroom 4, Kitchen, Basement, Laundry
Basement Full
Main Level Bedrooms 3
Interior
Interior Features Ceiling Fan(s), Cedar Closet(s), Floor Plan - Open, Soaking Tub, Sprinkler System, Walk-in Closet(s)
Hot Water Natural Gas
Heating Forced Air
Cooling Central A/C, Ceiling Fan(s)
Flooring Ceramic Tile, Carpet, Laminated
Fireplaces Number 2
Fireplaces Type Mantel(s), Gas/Propane
Equipment Built-In Microwave, Built-In Range, Dishwasher, Energy Efficient Appliances, Microwave, Refrigerator
Fireplace Y
Appliance Built-In Microwave, Built-In Range, Dishwasher, Energy Efficient Appliances, Microwave, Refrigerator
Heat Source Natural Gas
Laundry Main Floor
Exterior
Exterior Feature Deck(s), Porch(es), Patio(s)
Parking Features Garage - Front Entry, Garage Door Opener, Inside Access
Garage Spaces 2.0
Fence Vinyl
Utilities Available Cable TV, Natural Gas Available
Water Access N
Roof Type Shingle
Accessibility None
Porch Deck(s), Porch(es), Patio(s)
Attached Garage 2
Total Parking Spaces 2
Garage Y
Building
Lot Description Landscaping
Story 1
Foundation Block
Sewer Public Sewer
Water Public
Architectural Style Ranch/Rambler
Level or Stories 1
Additional Building Above Grade, Below Grade
Structure Type Cathedral Ceilings
New Construction N
Schools
High Schools Pemberton Twp. H.S.
School District Pemberton Township Schools
Others
Senior Community No
Tax ID 29-00031-00025
Ownership Fee Simple
SqFt Source Assessor
Acceptable Financing FHA, Conventional, VA
Listing Terms FHA, Conventional, VA
Financing FHA,Conventional,VA
Special Listing Condition Standard
Read Less Info
Want to know what your home might be worth? Contact us for a FREE valuation!

Our team is ready to help you sell your home for the highest possible price ASAP

Bought with Anthony Pepe • RE/MAX 1st Choice- NJ







