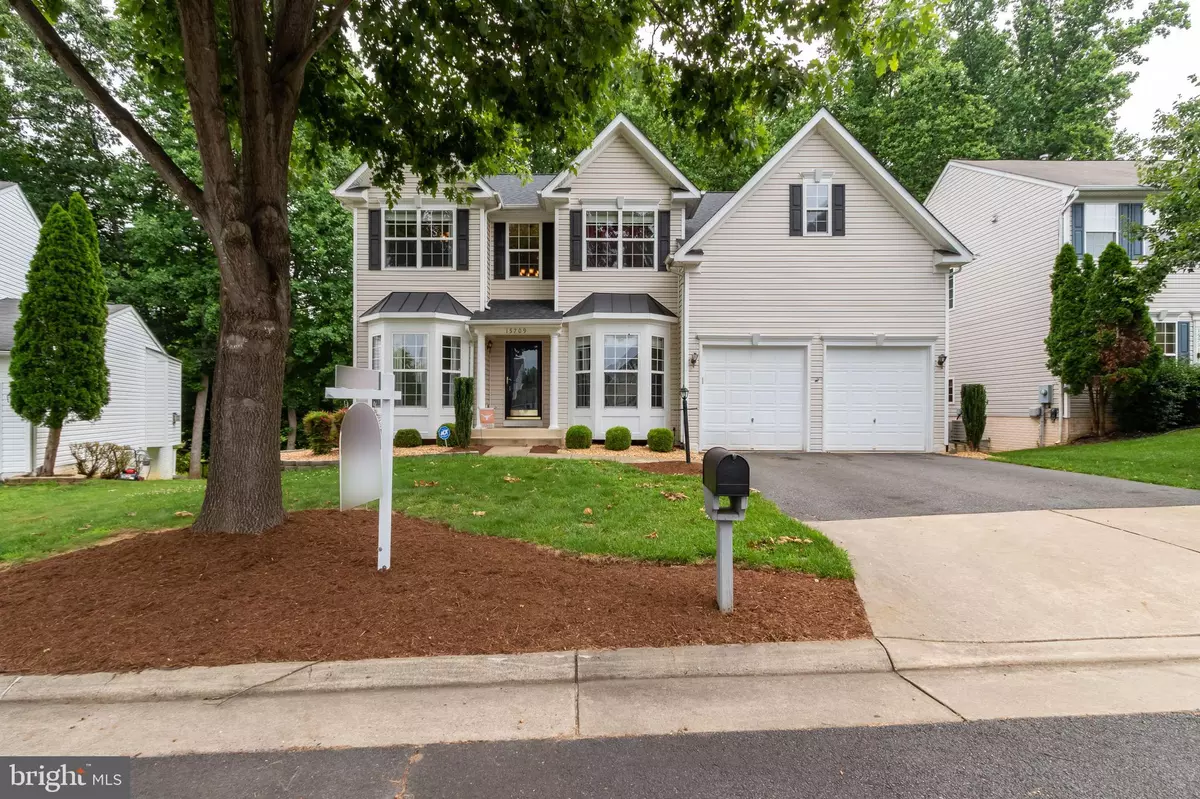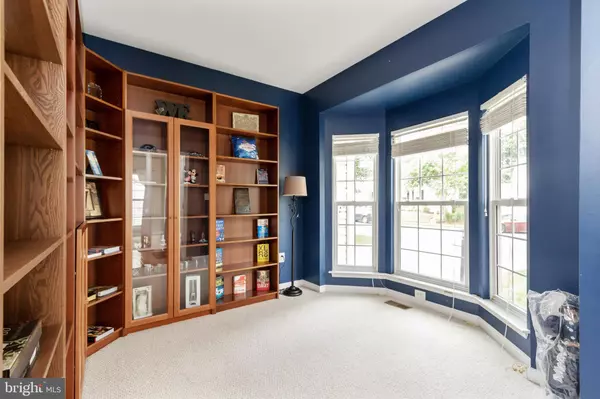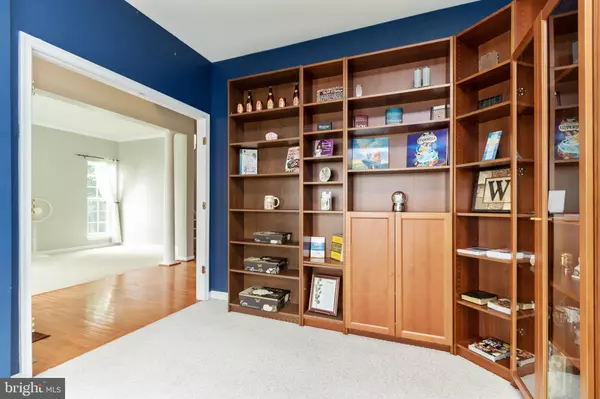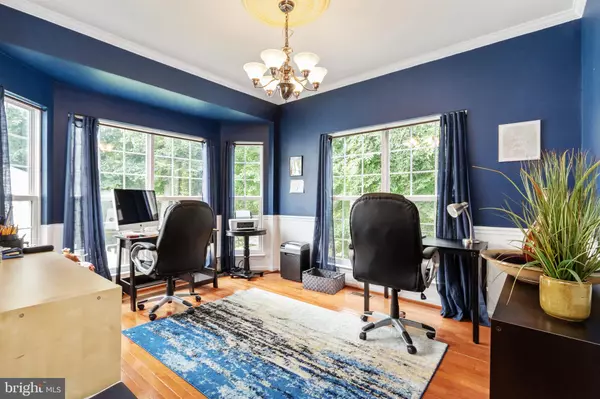$675,000
$689,900
2.2%For more information regarding the value of a property, please contact us for a free consultation.
5 Beds
4 Baths
4,184 SqFt
SOLD DATE : 09/02/2022
Key Details
Sold Price $675,000
Property Type Single Family Home
Sub Type Detached
Listing Status Sold
Purchase Type For Sale
Square Footage 4,184 sqft
Price per Sqft $161
Subdivision Ashland
MLS Listing ID VAPW2030004
Sold Date 09/02/22
Style Traditional
Bedrooms 5
Full Baths 3
Half Baths 1
HOA Fees $86/mo
HOA Y/N Y
Abv Grd Liv Area 2,910
Originating Board BRIGHT
Year Built 2003
Annual Tax Amount $7,369
Tax Year 2022
Lot Size 6,338 Sqft
Acres 0.15
Property Description
Dont miss this one! Stunning colonial style SFH tucked away in a quiet Cul-de-Sac in the sought after Ashland community offering over 4000 square feet exquisitely maintained! Features open floor plan with natural light 5BRS, 3 Full and 1 Half BA, 3 level home with main level private office/library with built in shelves. There are many special upgrades throughout the home including classic bay windows and a sun drenched breakfast room. The main level features hardwood floors, gourmet kitchen that opens to the family room with granite counters and finished wood cabinets. The sunroom addition and large family room features a pleasant space where you can enjoy movie night or family time. Upper level boosts a large Master BR with sitting area, his and hers walk in closets and owners BA and three other generously sized bedrooms. Enjoy the newly updated oversized deck as you take in the fresh air overlooking the professional landscaping and newly updated patio. The lower level features a fully finished walk-out basement with a spacious recreational room. Guests can enjoy a private bedroom and full bath with a view out to the forest. The basement also features a home theater room with built-in-wall speakers, built-in projector, and screen. Behind that is a well-sized storage area. New roof was installed 2018 with transferable warranty. Highly desirable schools of Ashland Elementary, Benton Middle and Forest Park High Schools. You will enjoy the Ashland amenities year round like clubhouse, swimming pools, basketball courts, tennis courts and tot lots/playgrounds. Located near Prince William Forest Park where you can take in the beautiful outdoors and enjoy miles of hiking. Dont miss this amazing opportunity to own this beautiful home.
Location
State VA
County Prince William
Zoning R6
Rooms
Basement Fully Finished, Walkout Level
Interior
Hot Water Natural Gas
Heating Forced Air, Central
Cooling Central A/C, Ceiling Fan(s)
Fireplaces Number 1
Heat Source Natural Gas
Exterior
Parking Features Garage - Front Entry, Garage Door Opener, Inside Access
Garage Spaces 4.0
Amenities Available Basketball Courts, Club House, Fitness Center, Tennis Courts
Water Access N
Accessibility None
Attached Garage 2
Total Parking Spaces 4
Garage Y
Building
Story 3
Foundation Permanent
Sewer Public Sewer
Water Public
Architectural Style Traditional
Level or Stories 3
Additional Building Above Grade, Below Grade
New Construction N
Schools
Elementary Schools Ashland
Middle Schools Benton
High Schools Forest Park
School District Prince William County Public Schools
Others
Pets Allowed N
Senior Community No
Tax ID 8090-69-6670
Ownership Fee Simple
SqFt Source Assessor
Special Listing Condition Standard
Read Less Info
Want to know what your home might be worth? Contact us for a FREE valuation!

Our team is ready to help you sell your home for the highest possible price ASAP

Bought with David G Holland • Samson Properties







