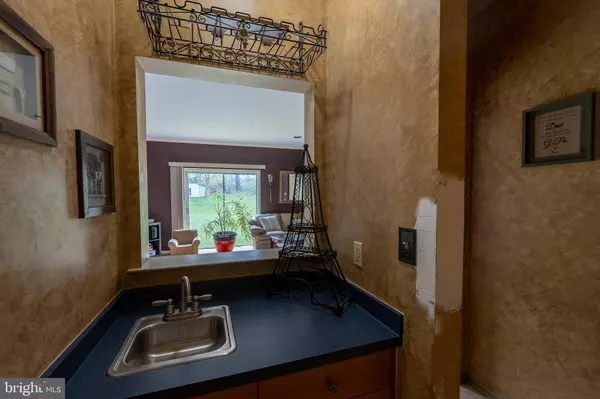$500,000
$499,900
For more information regarding the value of a property, please contact us for a free consultation.
4 Beds
4 Baths
3,972 SqFt
SOLD DATE : 06/20/2022
Key Details
Sold Price $500,000
Property Type Single Family Home
Sub Type Detached
Listing Status Sold
Purchase Type For Sale
Square Footage 3,972 sqft
Price per Sqft $125
Subdivision Summer Hill
MLS Listing ID PAMC2035640
Sold Date 06/20/22
Style Colonial
Bedrooms 4
Full Baths 3
Half Baths 1
HOA Fees $13/ann
HOA Y/N Y
Abv Grd Liv Area 3,172
Originating Board BRIGHT
Year Built 2003
Annual Tax Amount $8,919
Tax Year 2021
Lot Size 0.422 Acres
Acres 0.42
Lot Dimensions 79.00 x 0.00
Property Description
Welcome to 60 Jamie Circle located in the Summer Hill development in Gilbertsville. This four bedroom, three and a half bath home sits at the end of a cul-de-sac with beautiful, scenic views. Enter the front door to be greeted with a two story foyer with a gorgeous staircase and hardwood floors. Main floor features an office with built in shelving, formal sitting area, formal dinning area, half bath, laundry room, incredible great room with fireplace and sliding patio doors, large eat in kitchen with center island and plenty of cabinet space. Make your way upstirs to find three generously sized bedrooms, full hall bathroom, and owner suite with oversized walk in closet, sitting area, and full owners bath with soaking tub. If this isn't enough space, make your way downstairs to find a fully finished basement with plenty of entertaining space, bar, gym area, and full bathroom. Lastly this home features a three car garage with storage space and a fully fenced in yard.
Location
State PA
County Montgomery
Area Douglass Twp (10632)
Zoning R2
Rooms
Other Rooms Living Room, Dining Room, Primary Bedroom, Bedroom 2, Bedroom 3, Kitchen, Family Room, Bedroom 1, Other
Basement Fully Finished
Interior
Interior Features Primary Bath(s), Ceiling Fan(s), Wet/Dry Bar, Kitchen - Eat-In
Hot Water Natural Gas
Heating Forced Air
Cooling Central A/C
Fireplaces Number 1
Fireplace Y
Heat Source Natural Gas
Laundry Main Floor
Exterior
Parking Features Garage - Front Entry, Additional Storage Area, Garage Door Opener
Garage Spaces 7.0
Fence Fully
Water Access N
Accessibility None
Attached Garage 3
Total Parking Spaces 7
Garage Y
Building
Story 2
Foundation Permanent
Sewer Public Sewer
Water Public
Architectural Style Colonial
Level or Stories 2
Additional Building Above Grade, Below Grade
Structure Type 9'+ Ceilings
New Construction N
Schools
High Schools Boyertown Area Jhs-East
School District Boyertown Area
Others
Senior Community No
Tax ID 32-00-02530-147
Ownership Fee Simple
SqFt Source Assessor
Acceptable Financing Conventional, VA, FHA 203(b), Cash
Listing Terms Conventional, VA, FHA 203(b), Cash
Financing Conventional,VA,FHA 203(b),Cash
Special Listing Condition Standard
Read Less Info
Want to know what your home might be worth? Contact us for a FREE valuation!

Our team is ready to help you sell your home for the highest possible price ASAP

Bought with Patricia Ann Hall • Keller Williams Real Estate-Horsham







