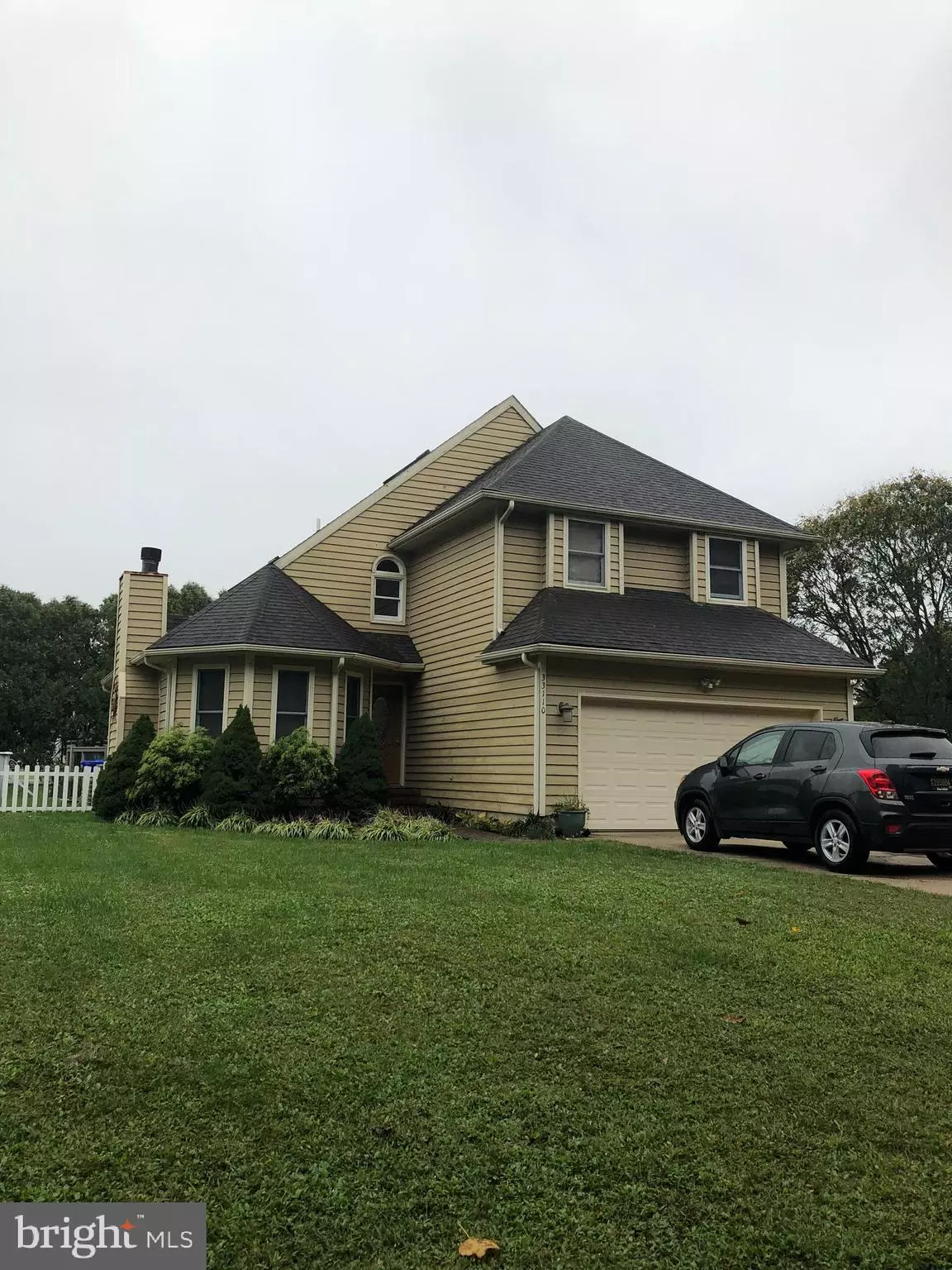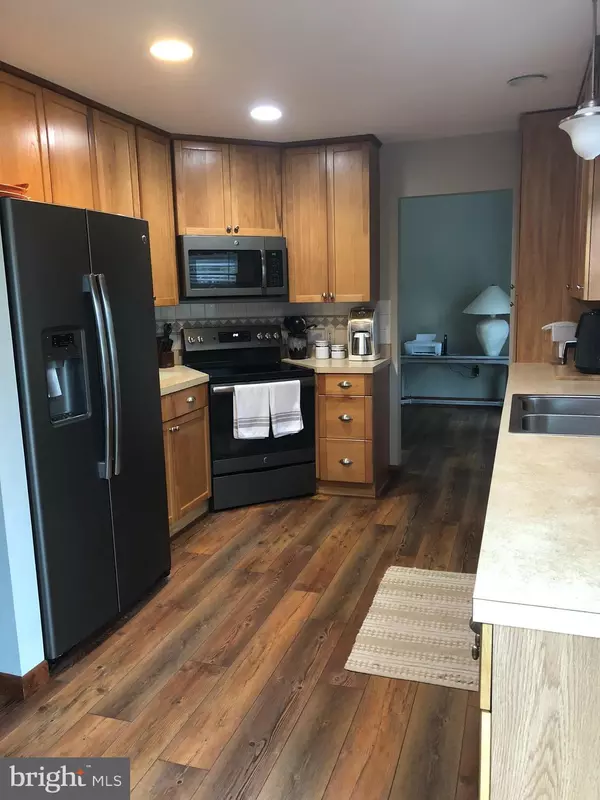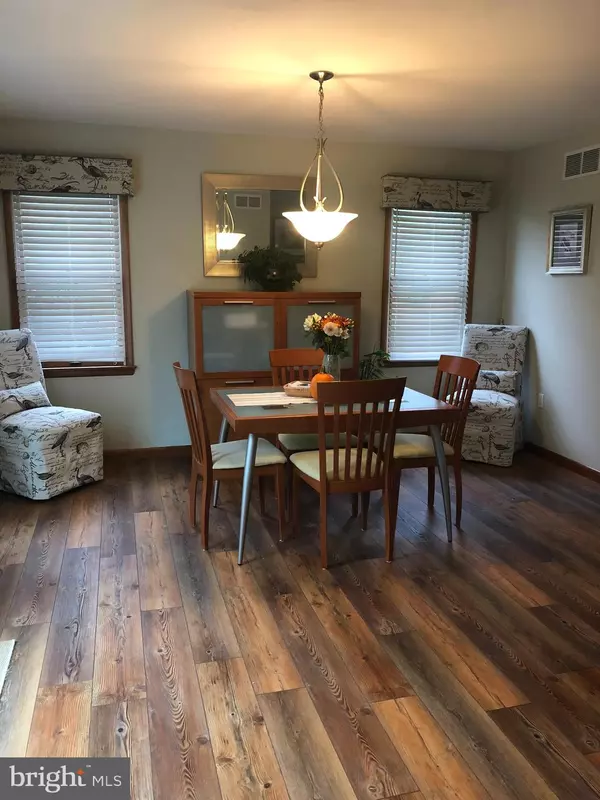$257,000
$254,900
0.8%For more information regarding the value of a property, please contact us for a free consultation.
3 Beds
3 Baths
1,748 SqFt
SOLD DATE : 12/04/2020
Key Details
Sold Price $257,000
Property Type Single Family Home
Sub Type Detached
Listing Status Sold
Purchase Type For Sale
Square Footage 1,748 sqft
Price per Sqft $147
Subdivision Fox Hollow
MLS Listing ID DESU171302
Sold Date 12/04/20
Style Contemporary
Bedrooms 3
Full Baths 2
Half Baths 1
HOA Y/N N
Abv Grd Liv Area 1,748
Originating Board BRIGHT
Year Built 1989
Annual Tax Amount $1,026
Tax Year 2020
Lot Size 0.380 Acres
Acres 0.38
Lot Dimensions 133.00 x 125.00
Property Description
What a find! Lovely 1,748 square foot contemporary, 2-story, cedar-sided home for under $300,000! Beautiful .33 acre corner-lot property with lots of bells and whistles, including updates to kitchen, flooring, dual-zoned heat pump HVAC, appliances and more. Located in a quiet neighborhood within walking distance to shopping and dining, this home has lots of amenities with NO HOA FEES, including public sewer/private well combination, a nicely landscaped fenced rear yard with an above-ground swimming pool, shed, and a generous deck for entertaining. Meticulously kept and sparkling clean, you will love the curb appeal of this property as well as the spacious interior layout, cozy wood-burning fireplace, and plenty of light with 3 skylights and lots of windows. Downstairs includes a turret style bump-out living room with cathedral ceiling, a galley kitchen open to the dining area that exits to the deck, utility room and half-bath. All bedrooms are upstairs, including the large en-suite master with walk-in closet, another full bath and two more bedrooms. Beautiful vinyl plank flooring throughout the downstairs matches nicely with the 42? warm hickory kitchen cabinets and tile backsplash. All kitchen appliances are only 1.5 years old and slate-style stainless. A two-car attached garage and concrete driveway complete the ensemble. Neat as a pin, shows very well, and at this price it won?t last long, so schedule your private tour today! Hot tub and some furnishings negotiable. Above ground pool conveys "as is."
Location
State DE
County Sussex
Area Indian River Hundred (31008)
Zoning MR
Direction North
Rooms
Other Rooms Living Room, Dining Room, Primary Bedroom, Kitchen, Utility Room, Primary Bathroom, Full Bath, Additional Bedroom
Interior
Interior Features Attic, Combination Kitchen/Dining, Skylight(s)
Hot Water Electric
Heating Heat Pump - Electric BackUp
Cooling Central A/C
Flooring Vinyl, Carpet, Ceramic Tile
Fireplaces Number 1
Equipment Dishwasher, Microwave, Oven/Range - Electric, Refrigerator, Water Heater
Window Features Insulated,Screens
Appliance Dishwasher, Microwave, Oven/Range - Electric, Refrigerator, Water Heater
Heat Source Electric
Exterior
Parking Features Garage - Front Entry, Garage Door Opener, Inside Access
Garage Spaces 2.0
Fence Vinyl
Pool Above Ground
Water Access N
Roof Type Architectural Shingle
Street Surface Black Top
Accessibility None
Attached Garage 2
Total Parking Spaces 2
Garage Y
Building
Lot Description Landscaping
Story 2
Foundation Crawl Space
Sewer Public Sewer
Water Well
Architectural Style Contemporary
Level or Stories 2
Additional Building Above Grade, Below Grade
Structure Type Cathedral Ceilings,Dry Wall
New Construction N
Schools
Elementary Schools Love Creek
Middle Schools Beacon
High Schools Cape Henlopen
School District Cape Henlopen
Others
Senior Community No
Tax ID 234-07.00-30.00
Ownership Fee Simple
SqFt Source Assessor
Acceptable Financing Cash, Conventional, FHA, USDA, VA
Listing Terms Cash, Conventional, FHA, USDA, VA
Financing Cash,Conventional,FHA,USDA,VA
Special Listing Condition Standard
Read Less Info
Want to know what your home might be worth? Contact us for a FREE valuation!

Our team is ready to help you sell your home for the highest possible price ASAP

Bought with Nitan Soni • Coldwell Banker Resort Realty - Rehoboth






