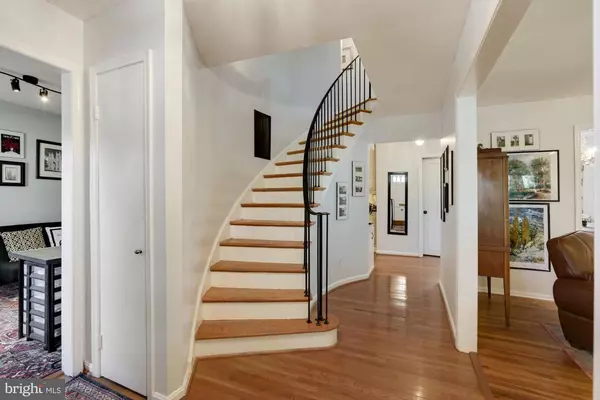$583,000
$560,000
4.1%For more information regarding the value of a property, please contact us for a free consultation.
4 Beds
4 Baths
1,810 SqFt
SOLD DATE : 11/16/2020
Key Details
Sold Price $583,000
Property Type Townhouse
Sub Type Interior Row/Townhouse
Listing Status Sold
Purchase Type For Sale
Square Footage 1,810 sqft
Price per Sqft $322
Subdivision Charlestown
MLS Listing ID VAFX1159790
Sold Date 11/16/20
Style Colonial
Bedrooms 4
Full Baths 3
Half Baths 1
HOA Fees $227/mo
HOA Y/N Y
Abv Grd Liv Area 1,810
Originating Board BRIGHT
Year Built 1970
Annual Tax Amount $5,590
Tax Year 2020
Lot Size 1,791 Sqft
Acres 0.04
Property Description
Highest & Best offer due in Tuesday at Noon. Beautiful Hermitage model expertly designed, like Charlestown, with over 2700 finished square feet. 4 bedrooms and 3 and a half baths fit easily into this largest of townhomes. Nestled on a quiet cul-de-sac with ample parking for you and your guests. The classic curved stairway elegantly invites you into the charm and uniqueness of a spacious home with room for everything. Nothing is cramped when your main level has a separate office, living room and a dining room that beckons you to relax on the stone patio. But the kitchen with its timeless cabinetry and glass doors suit this perfection. The kitchen also joins the patio with sliding glass doors. The flow on the home is enhanced by the hardwoods throughout the main and upper level. The basement has a full bath, bedroom with added safe egress, extra room and a den with a gorgeous fireplace, mantel, and built-ins. Newer windows and custom blinds allow light to pour in everywhere. The design of this home like the design of this community is quality. Charlestown is a walk from the VRE at Rolling Rd., commuter busses, minutes from 95/395/495, the parkway, and EZ Pass entrances. West Springfield pyramid -top rated schools. In addition, you are around the corner from some of the best restaurants, grocery stores . Walk to Lake Accotink, but be sure to walk around the neighborhood to get the ambience and note that Grenoble Court is perhaps the finest spot you will find.
Location
State VA
County Fairfax
Zoning 370
Direction East
Rooms
Basement Full
Interior
Interior Features Attic, Built-Ins, Ceiling Fan(s), Curved Staircase, Dining Area, Kitchen - Gourmet, Kitchen - Island, Walk-in Closet(s), Window Treatments, Wood Floors
Hot Water Natural Gas
Heating Central
Cooling Central A/C
Flooring Hardwood, Carpet
Fireplaces Number 1
Fireplaces Type Fireplace - Glass Doors, Gas/Propane, Mantel(s), Screen
Equipment Dishwasher, Extra Refrigerator/Freezer, Oven/Range - Electric, Stainless Steel Appliances, Dryer - Front Loading, Washer - Front Loading, Refrigerator
Fireplace Y
Window Features Bay/Bow,Replacement
Appliance Dishwasher, Extra Refrigerator/Freezer, Oven/Range - Electric, Stainless Steel Appliances, Dryer - Front Loading, Washer - Front Loading, Refrigerator
Heat Source Natural Gas
Laundry Lower Floor
Exterior
Garage Spaces 2.0
Parking On Site 2
Amenities Available Common Grounds, Tot Lots/Playground, Other
Water Access N
Accessibility None
Total Parking Spaces 2
Garage N
Building
Story 3
Sewer Public Sewer
Water Public
Architectural Style Colonial
Level or Stories 3
Additional Building Above Grade, Below Grade
New Construction N
Schools
School District Fairfax County Public Schools
Others
Pets Allowed Y
HOA Fee Include Ext Bldg Maint,Snow Removal,Other,Trash,Common Area Maintenance,Lawn Care Front
Senior Community No
Tax ID 0793 14 0057D
Ownership Fee Simple
SqFt Source Assessor
Acceptable Financing Conventional, FHA, VA, Cash
Horse Property N
Listing Terms Conventional, FHA, VA, Cash
Financing Conventional,FHA,VA,Cash
Special Listing Condition Standard
Pets Allowed Cats OK, Dogs OK
Read Less Info
Want to know what your home might be worth? Contact us for a FREE valuation!

Our team is ready to help you sell your home for the highest possible price ASAP

Bought with Lisa M Berry • Nest Realty Fredericksburg







