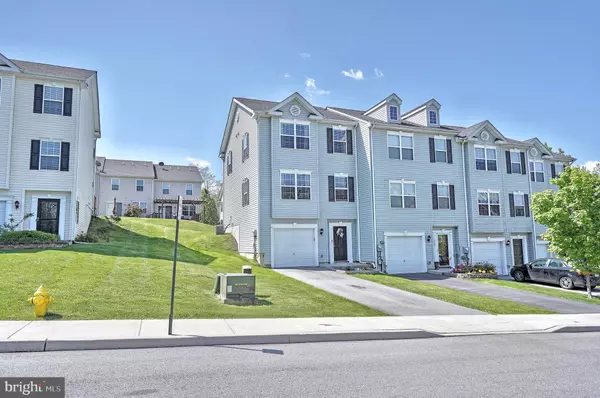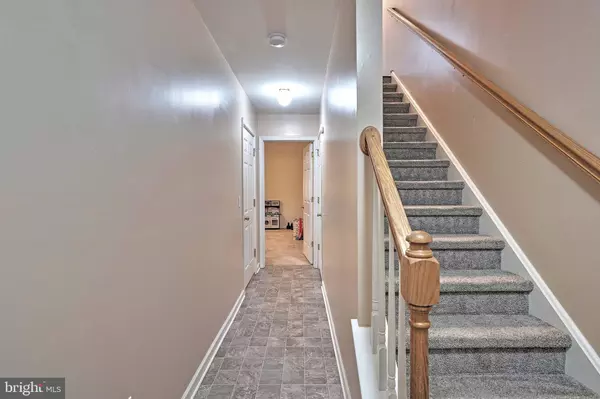$230,000
$205,000
12.2%For more information regarding the value of a property, please contact us for a free consultation.
3 Beds
3 Baths
1,938 SqFt
SOLD DATE : 07/20/2021
Key Details
Sold Price $230,000
Property Type Single Family Home
Sub Type Detached
Listing Status Sold
Purchase Type For Sale
Square Footage 1,938 sqft
Price per Sqft $118
Subdivision None Available
MLS Listing ID PALH116830
Sold Date 07/20/21
Style Colonial
Bedrooms 3
Full Baths 2
Half Baths 1
HOA Fees $70/mo
HOA Y/N Y
Abv Grd Liv Area 1,938
Originating Board BRIGHT
Year Built 2011
Annual Tax Amount $4,333
Tax Year 2021
Property Description
Welcome to this gem in the Reserve at Trout Creek. Pristine condition, this spacious End Unit features 3 Bedrooms, 2 Full Baths, 2 Half Baths. 730 Blue Heron boasts three floors of finished living space. Upon entering the lower level you will find the finished family room, a powder Room, and access to the garage. Leading up the staircase to 2nd floor the buyer will find hardwoods floors throughout, Modern Kitchen with Cherry Cabinets, Black appliances, bar top Center Island and serving bar areas opening to Living/Dining Room. Leading to the 3rd floor you will find the Master Bedroom w/walk-in closet, en-suite Bath, two other bedrooms and hallway full bath. Community provides privacy, low traffic and quiet, while convenient to everything. Its the country nestled in the City. The HOA handles the lawn maintenance, snow removal. Home is completely move in ready for its new owners! Come see what you're missing. Showings will begin May 22nd!
Location
State PA
County Lehigh
Area Allentown City (12302)
Zoning R-MP
Rooms
Other Rooms Living Room, Dining Room, Bedroom 2, Bedroom 3, Kitchen, Family Room, Bedroom 1, Full Bath, Half Bath
Basement Walkout Level
Interior
Interior Features Wood Floors
Hot Water Electric
Heating Forced Air
Cooling Central A/C
Flooring Hardwood, Tile/Brick, Vinyl
Equipment Microwave, Oven/Range - Electric
Appliance Microwave, Oven/Range - Electric
Heat Source Natural Gas
Exterior
Parking Features Built In
Garage Spaces 1.0
Water Access N
Roof Type Asphalt
Accessibility 2+ Access Exits
Attached Garage 1
Total Parking Spaces 1
Garage Y
Building
Lot Description Corner
Story 3
Sewer Public Sewer
Water Public
Architectural Style Colonial
Level or Stories 3
Additional Building Above Grade
New Construction N
Schools
School District Allentown
Others
Senior Community No
Tax ID 640634203264 001
Ownership Other
Acceptable Financing Cash, Conventional, FHA, VA
Listing Terms Cash, Conventional, FHA, VA
Financing Cash,Conventional,FHA,VA
Special Listing Condition Standard
Read Less Info
Want to know what your home might be worth? Contact us for a FREE valuation!

Our team is ready to help you sell your home for the highest possible price ASAP

Bought with Jeff Wechsler • BHHS Keystone Properties







