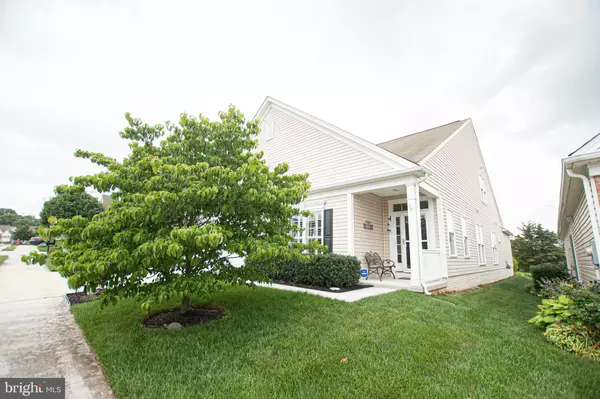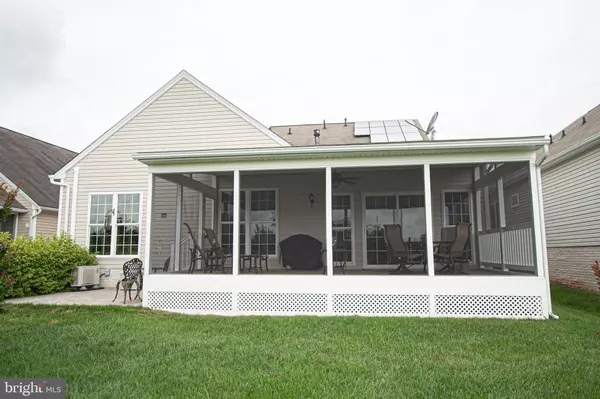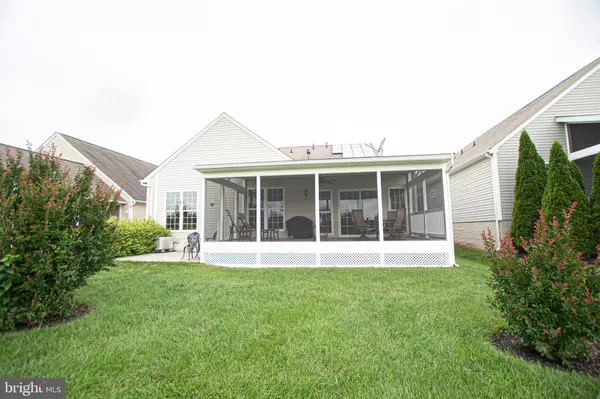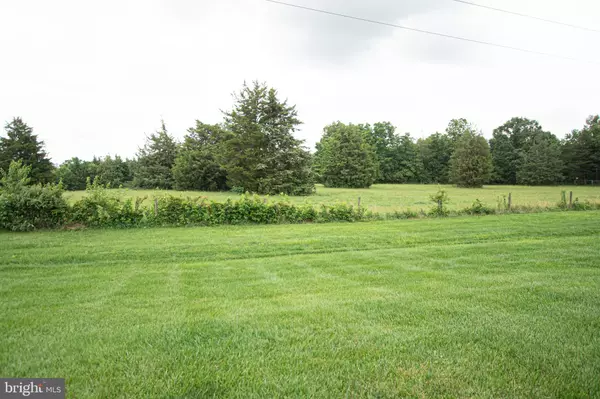$435,000
$435,000
For more information regarding the value of a property, please contact us for a free consultation.
3 Beds
4 Baths
2,460 SqFt
SOLD DATE : 08/20/2021
Key Details
Sold Price $435,000
Property Type Condo
Sub Type Condo/Co-op
Listing Status Sold
Purchase Type For Sale
Square Footage 2,460 sqft
Price per Sqft $176
Subdivision Carroll Vista
MLS Listing ID MDCR2000324
Sold Date 08/20/21
Style Ranch/Rambler
Bedrooms 3
Full Baths 3
Half Baths 1
Condo Fees $70/mo
HOA Fees $195/mo
HOA Y/N Y
Abv Grd Liv Area 2,460
Originating Board BRIGHT
Year Built 2008
Annual Tax Amount $5,388
Tax Year 2020
Lot Size 6,534 Sqft
Acres 0.15
Property Description
This stunning home is a show stopper- Shows like a model. Move in and relax, there is nothing left to do. Attention to every detail. The Claremont model with 3 bedrooms and 3.5 baths, Two story family room with finished loft with the 3rd bedroom, full bath and additional family room, Primary bedroom with walk-in closet, & full bath with soaking tub, Large living room, formal dining room, Gourmet kitchen with island, cherry cabinets, and table space, opens to the family room with gas fireplace. Enjoy the view from the Sunroom and secreened porch and patio. GUARANTEED to IMPRESS Solar panles owned electric only $6.00 per month
Location
State MD
County Carroll
Zoning RESIDENTIAL
Rooms
Other Rooms Living Room, Dining Room, Primary Bedroom, Bedroom 2, Bedroom 3, Kitchen, Family Room, Sun/Florida Room, Loft, Full Bath, Screened Porch
Main Level Bedrooms 2
Interior
Interior Features Attic, Breakfast Area, Ceiling Fan(s), Chair Railings, Crown Moldings, Dining Area, Entry Level Bedroom, Family Room Off Kitchen, Floor Plan - Open, Formal/Separate Dining Room, Kitchen - Eat-In, Kitchen - Gourmet, Kitchen - Island, Kitchen - Table Space, Pantry, Soaking Tub, Upgraded Countertops, Walk-in Closet(s)
Hot Water Propane, Tankless
Heating Heat Pump(s)
Cooling Central A/C, Ceiling Fan(s)
Fireplaces Number 1
Fireplaces Type Gas/Propane
Equipment Built-In Microwave, Cooktop, Dishwasher, Disposal, Dryer, Exhaust Fan, Oven - Double, Refrigerator, Washer, Water Heater - Tankless
Fireplace Y
Appliance Built-In Microwave, Cooktop, Dishwasher, Disposal, Dryer, Exhaust Fan, Oven - Double, Refrigerator, Washer, Water Heater - Tankless
Heat Source Electric, Propane - Owned, Solar
Laundry Main Floor
Exterior
Parking Features Garage Door Opener, Garage - Front Entry
Garage Spaces 2.0
Utilities Available Cable TV, Phone Connected, Propane
Amenities Available Billiard Room, Club House, Common Grounds, Community Center, Exercise Room, Game Room, Gated Community, Meeting Room, Pool - Outdoor, Pool - Indoor, Putting Green, Retirement Community
Water Access N
Roof Type Architectural Shingle
Accessibility Level Entry - Main
Attached Garage 2
Total Parking Spaces 2
Garage Y
Building
Lot Description Backs to Trees, Level, Landscaping
Story 1.5
Sewer Public Sewer
Water Public
Architectural Style Ranch/Rambler
Level or Stories 1.5
Additional Building Above Grade, Below Grade
New Construction N
Schools
School District Carroll County Public Schools
Others
Pets Allowed Y
HOA Fee Include Common Area Maintenance,Lawn Maintenance,Management,Pool(s),Snow Removal,Trash
Senior Community Yes
Age Restriction 55
Tax ID 0701045377
Ownership Fee Simple
SqFt Source Estimated
Acceptable Financing FHA, Conventional, Cash, USDA, VA
Listing Terms FHA, Conventional, Cash, USDA, VA
Financing FHA,Conventional,Cash,USDA,VA
Special Listing Condition Standard
Pets Allowed Dogs OK
Read Less Info
Want to know what your home might be worth? Contact us for a FREE valuation!

Our team is ready to help you sell your home for the highest possible price ASAP

Bought with Christine E Ciccarelli • Berkshire Hathaway HomeServices Homesale Realty







