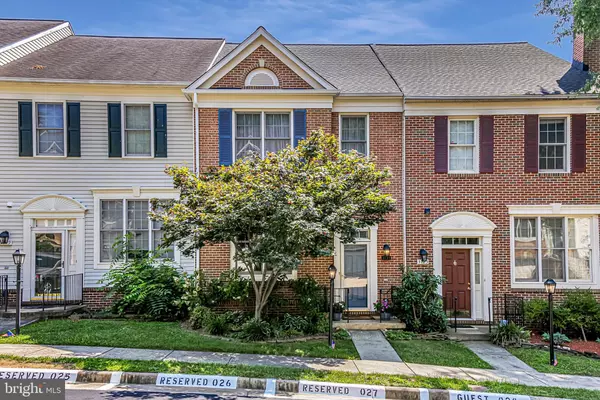$555,000
$564,000
1.6%For more information regarding the value of a property, please contact us for a free consultation.
2 Beds
4 Baths
2,499 SqFt
SOLD DATE : 09/17/2021
Key Details
Sold Price $555,000
Property Type Townhouse
Sub Type Interior Row/Townhouse
Listing Status Sold
Purchase Type For Sale
Square Footage 2,499 sqft
Price per Sqft $222
Subdivision Huntley Meadows
MLS Listing ID VAFX2011832
Sold Date 09/17/21
Style Colonial
Bedrooms 2
Full Baths 3
Half Baths 1
HOA Fees $101/qua
HOA Y/N Y
Abv Grd Liv Area 1,666
Originating Board BRIGHT
Year Built 1993
Annual Tax Amount $5,752
Tax Year 2021
Lot Size 1,500 Sqft
Acres 0.03
Property Description
Stunning townhome in historic Huntley Meadows. You'll fall in love with the beautifully renovated kitchen, featuring high-end cabinetry, silestone countertops, and stainless steel appliances. The kitchen also features custom built-in shelving in the bump-out, and a built-in desk area - truly one of a kind! The kitchen flows perfectly into the spacious dining room, living room, and back deck with lots of room for entertaining! You'll be impressed by the gleaming hardwood floors throughout this entire floor and the convenient powder room that features imported tile and fixtures. The spacious backyard backs to Huntley Meadows Park and is like something out of a fairytale, featuring mature trees and extensive hardscaping, and is perfect for enjoying summer evenings. Heading upstairs both bedrooms feature vaulted ceilings and en-suite spa-like bathrooms with ceramic tile. Down on the lower level, you'll appreciate having the large second living room and being able to walk out to the backyard. This level features a spacious den/office/guest area and a beautiful full bathroom, making it the perfect area for guests. The cul-de-sac is walkable to a Metro bus stop and is located minutes to Walmart, Costco, and Starbucks. This home has it all! Book your showing today before it's gone!
Location
State VA
County Fairfax
Zoning 180
Rooms
Other Rooms Office
Basement Full, Walkout Level
Interior
Hot Water Electric
Heating Central
Cooling Central A/C
Heat Source Electric
Exterior
Garage Spaces 2.0
Water Access N
Accessibility None
Total Parking Spaces 2
Garage N
Building
Story 2
Sewer Public Sewer
Water Public
Architectural Style Colonial
Level or Stories 2
Additional Building Above Grade, Below Grade
New Construction N
Schools
Elementary Schools Groveton
Middle Schools Sandburg
High Schools West Potomac
School District Fairfax County Public Schools
Others
HOA Fee Include Common Area Maintenance,Lawn Maintenance,Management,Trash,Snow Removal,Road Maintenance,Reserve Funds
Senior Community No
Tax ID 0922 31 0011
Ownership Fee Simple
SqFt Source Assessor
Special Listing Condition Standard
Read Less Info
Want to know what your home might be worth? Contact us for a FREE valuation!

Our team is ready to help you sell your home for the highest possible price ASAP

Bought with Jean-Rodolphe de La Haye • Long & Foster Real Estate, Inc.







