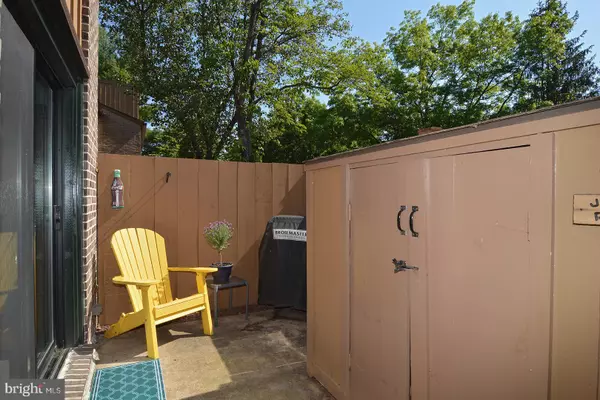$197,600
$184,900
6.9%For more information regarding the value of a property, please contact us for a free consultation.
3 Beds
3 Baths
1,512 SqFt
SOLD DATE : 07/02/2021
Key Details
Sold Price $197,600
Property Type Townhouse
Sub Type Interior Row/Townhouse
Listing Status Sold
Purchase Type For Sale
Square Footage 1,512 sqft
Price per Sqft $130
Subdivision Flying Hills
MLS Listing ID PABK377690
Sold Date 07/02/21
Style Split Level,Contemporary
Bedrooms 3
Full Baths 2
Half Baths 1
HOA Fees $160/mo
HOA Y/N Y
Abv Grd Liv Area 1,512
Originating Board BRIGHT
Year Built 1972
Annual Tax Amount $4,192
Tax Year 2020
Lot Size 1,307 Sqft
Acres 0.03
Lot Dimensions 0.00 x 0.00
Property Description
Have you been waiting for "The One" in Flying Hills? Here it is! As you enter this 3 bedroom/2.5 bath you will instantly love the kitchen! The Eat In Kitchen features Quartz Countertops, tile backsplash, stainless steel Kitchen Aid appliances and staggered tile floors. You can step out to the enclosed patio from the kitchen, which features a permanent gas grill and shed. Next the dining room features wood floor and a mirrored accent wall; is currently used as a bar area. Step up to the spacious living room with gas fireplace that leads to a screened in rear patio with skylights that overlooks the 8th fairway of the Flying Hills Golf Course. Great space to relax and enjoy summer evenings. Upstairs you will find two bedrooms with vaulted ceilings , wood floors and a shared bathroom; the primary bedroom has its own en suite bath and walk in closet. The lower level is finished to use as an additional family room or office. Other upgrades to the house prior to their ownership was a Roof (with full gutter guard) in 2016, HVAC system 2017, Wood Siding replaced with maintenance free Hardy Plank siding; hot water heater 2016. This is a must see!
Location
State PA
County Berks
Area Cumru Twp (10239)
Zoning HR
Rooms
Other Rooms Living Room, Dining Room, Primary Bedroom, Bedroom 2, Bedroom 3, Kitchen, Family Room, Laundry
Basement Full, Partially Finished
Interior
Interior Features Carpet, Ceiling Fan(s), Dining Area, Kitchen - Eat-In
Hot Water Natural Gas
Heating Forced Air
Cooling Central A/C
Flooring Carpet, Hardwood, Tile/Brick
Fireplaces Number 1
Fireplaces Type Brick, Gas/Propane
Equipment Dishwasher, Dryer, Oven/Range - Gas, Refrigerator, Washer, Stainless Steel Appliances
Fireplace Y
Appliance Dishwasher, Dryer, Oven/Range - Gas, Refrigerator, Washer, Stainless Steel Appliances
Heat Source Natural Gas
Laundry Basement
Exterior
Exterior Feature Enclosed, Patio(s), Screened
Garage Spaces 2.0
Amenities Available Golf Course, Swimming Pool
Water Access N
Roof Type Shingle
Accessibility None
Porch Enclosed, Patio(s), Screened
Total Parking Spaces 2
Garage N
Building
Story 2
Foundation Brick/Mortar
Sewer Public Sewer
Water Public
Architectural Style Split Level, Contemporary
Level or Stories 2
Additional Building Above Grade, Below Grade
New Construction N
Schools
School District Governor Mifflin
Others
HOA Fee Include Common Area Maintenance,Lawn Maintenance,Snow Removal,Cable TV,Trash
Senior Community No
Tax ID 39-5314-05-09-5185
Ownership Fee Simple
SqFt Source Assessor
Acceptable Financing Cash, Conventional
Listing Terms Cash, Conventional
Financing Cash,Conventional
Special Listing Condition Standard
Read Less Info
Want to know what your home might be worth? Contact us for a FREE valuation!

Our team is ready to help you sell your home for the highest possible price ASAP

Bought with Lori Minotto • Century 21 Gold







