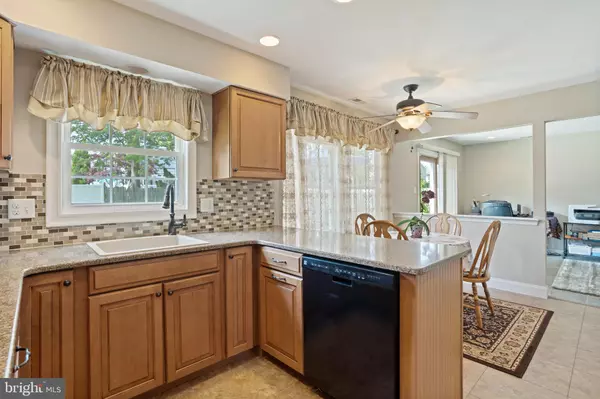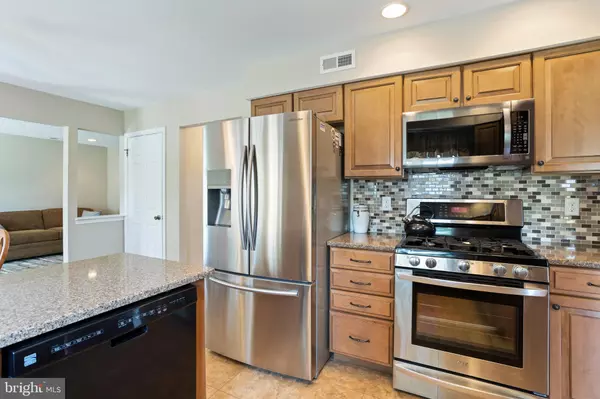$420,000
$359,900
16.7%For more information regarding the value of a property, please contact us for a free consultation.
4 Beds
3 Baths
1,908 SqFt
SOLD DATE : 07/15/2022
Key Details
Sold Price $420,000
Property Type Single Family Home
Sub Type Detached
Listing Status Sold
Purchase Type For Sale
Square Footage 1,908 sqft
Price per Sqft $220
Subdivision Heritage Valley
MLS Listing ID NJGL2017274
Sold Date 07/15/22
Style Traditional
Bedrooms 4
Full Baths 2
Half Baths 1
HOA Y/N N
Abv Grd Liv Area 1,908
Originating Board BRIGHT
Year Built 1984
Annual Tax Amount $7,627
Tax Year 2021
Lot Size 9,875 Sqft
Acres 0.23
Lot Dimensions 79.00 x 125.00
Property Description
Welcome home to 9 Samuel Ct. in the desirable neighborhood of Heritage Valley, Washington Township. Close to all schools, shopping, community parks (including a dog park), and just a short drive to the city and Shore points via Rts. 55, 42 and the AC Expressway, this home is located close to everything. As you enter the home through the tiled foyer, you will notice the Living Room off to your left with hardwood floors that transitions into the separate Dining Room. To your right are the stairs and a half bath that was remodeled in 2021. From the foyer, you head back into the Eat-In-Kitchen updated with granite counter tops, backsplash, SS appliances, and tiled floor. The Family Room is open to the Kitchen and leads to the backyard and new patio (2021) that is large enough for entertaining family and friends or letting the family pet run around. Walking upstairs, you will notice that hardwood flooring runs through all of the bedrooms. The Main Bath and Primary Bath have also been updated. If you are looking for storage, a pull down attic ladder is located in the two car garage as well as attic access located in the upstairs hallway. Seller is also providing a 1 year home warranty at settlement.
Location
State NJ
County Gloucester
Area Washington Twp (20818)
Zoning PR1
Direction Southeast
Rooms
Other Rooms Living Room, Dining Room, Primary Bedroom, Bedroom 2, Bedroom 3, Kitchen, Family Room, Bedroom 1, Bathroom 1, Primary Bathroom, Half Bath
Interior
Interior Features Attic, Ceiling Fan(s), Dining Area, Family Room Off Kitchen, Formal/Separate Dining Room, Kitchen - Eat-In, Primary Bath(s), Recessed Lighting, Upgraded Countertops, Wood Floors
Hot Water Natural Gas
Heating Forced Air
Cooling Ceiling Fan(s), Central A/C
Flooring Carpet, Ceramic Tile, Hardwood
Equipment Dishwasher, Microwave, Oven/Range - Gas, Refrigerator, Stainless Steel Appliances, Water Heater
Furnishings No
Fireplace N
Appliance Dishwasher, Microwave, Oven/Range - Gas, Refrigerator, Stainless Steel Appliances, Water Heater
Heat Source Natural Gas
Exterior
Exterior Feature Patio(s)
Parking Features Garage - Side Entry, Garage Door Opener, Inside Access
Garage Spaces 5.0
Utilities Available Cable TV, Phone, Under Ground
Water Access N
Roof Type Architectural Shingle
Accessibility None
Porch Patio(s)
Attached Garage 2
Total Parking Spaces 5
Garage Y
Building
Story 2
Foundation Slab
Sewer Public Sewer
Water Public
Architectural Style Traditional
Level or Stories 2
Additional Building Above Grade, Below Grade
Structure Type Dry Wall
New Construction N
Schools
Elementary Schools Hurffville
Middle Schools Chestnut Ridge
High Schools Washington Township
School District Washington Township Public Schools
Others
Senior Community No
Tax ID 18-00054 16-00005
Ownership Fee Simple
SqFt Source Assessor
Acceptable Financing Cash, Conventional, FHA, VA
Listing Terms Cash, Conventional, FHA, VA
Financing Cash,Conventional,FHA,VA
Special Listing Condition Standard
Read Less Info
Want to know what your home might be worth? Contact us for a FREE valuation!

Our team is ready to help you sell your home for the highest possible price ASAP

Bought with Matthew Kennedy • BHHS Fox & Roach-Cherry Hill






