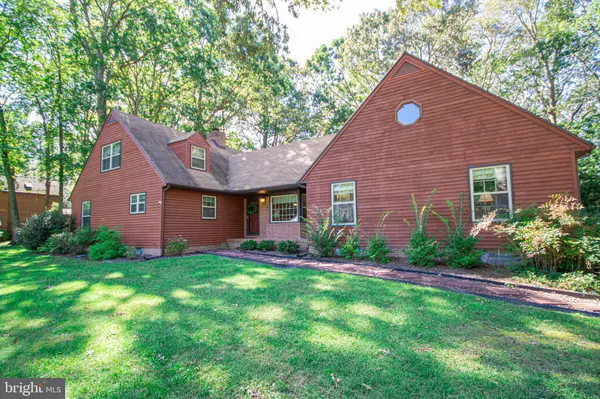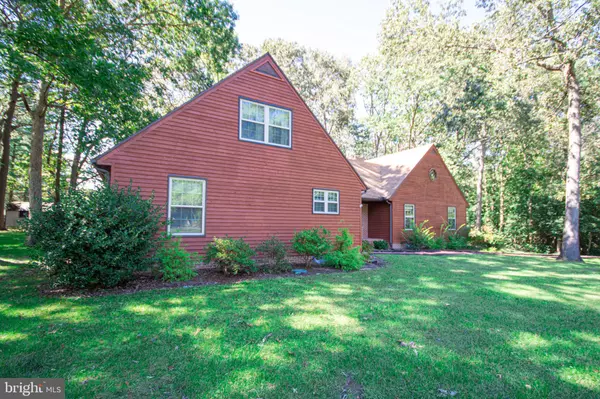$315,000
$315,000
For more information regarding the value of a property, please contact us for a free consultation.
4 Beds
3 Baths
2,544 SqFt
SOLD DATE : 11/20/2020
Key Details
Sold Price $315,000
Property Type Single Family Home
Sub Type Detached
Listing Status Sold
Purchase Type For Sale
Square Footage 2,544 sqft
Price per Sqft $123
Subdivision Eastlake Estates
MLS Listing ID MDWC109998
Sold Date 11/20/20
Style Cabin/Lodge
Bedrooms 4
Full Baths 3
HOA Fees $13/ann
HOA Y/N Y
Abv Grd Liv Area 2,544
Originating Board BRIGHT
Year Built 1980
Annual Tax Amount $2,541
Tax Year 2020
Lot Size 0.914 Acres
Acres 0.91
Property Description
This home is complimented with many features that have been lovingly enhanced by the previous and current owners! An architect, a carpenter and an electrician have been among the owners leaving their unique touches to the home that make it very appealing. In addition to the three bedrooms described in the listing information there is also a loft above the family room with an adjacent closet and a basement room with a closet that have served to lodge guests and add areas for hobbies or other purposes as needed. The huge family room also currently has a wet bar, fireplace, sink and refrigerator and a close full bath so extended stay guests could have privacy quarters if needed! The screened in porch has been enhanced with special lighting and has an accompanying deck that provides a quiet and private closeness to nature for hours and hours of entertainment possibilities. The feel of quality construction and design flows through you as you visit this home. It is likely this home will not last long so see it soon! Additional features: lawn irrigation, cedar tongue and groove and additional refrigerator in the family room and more. There are also negotiable items including a John Deere riding mower, push mower, chain saw and many lawn tools. Many furniture items are also marked as negotiable for buyers interested in pieces that fit beautifully in this home.
Location
State MD
County Wicomico
Area Wicomico Southeast (23-04)
Zoning R20
Rooms
Other Rooms Living Room, Dining Room, Primary Bedroom, Bedroom 2, Kitchen, Family Room, Basement, Laundry, Loft, Office, Workshop, Bathroom 3, Primary Bathroom, Screened Porch
Basement Other
Main Level Bedrooms 1
Interior
Interior Features Breakfast Area, Built-Ins, Carpet, Ceiling Fan(s), Crown Moldings, Dining Area, Entry Level Bedroom, Kitchen - Island, Pantry, Primary Bath(s), Walk-in Closet(s), Wet/Dry Bar, Sprinkler System, Wood Floors, Window Treatments
Hot Water Electric, Oil
Heating Hot Water
Cooling Central A/C, Multi Units
Fireplaces Number 2
Fireplaces Type Brick, Mantel(s), Wood
Equipment Built-In Microwave, Dishwasher, Dryer - Electric, Icemaker, Oven/Range - Electric, Refrigerator, Washer, Water Heater
Fireplace Y
Window Features Bay/Bow,Double Hung,Insulated,Screens
Appliance Built-In Microwave, Dishwasher, Dryer - Electric, Icemaker, Oven/Range - Electric, Refrigerator, Washer, Water Heater
Heat Source Oil
Laundry Has Laundry, Main Floor
Exterior
Parking Features Garage - Side Entry, Basement Garage, Oversized
Garage Spaces 2.0
Water Access Y
Accessibility None
Attached Garage 2
Total Parking Spaces 2
Garage Y
Building
Lot Description Front Yard, Sloping, Trees/Wooded
Story 1.5
Sewer Community Septic Tank, Private Septic Tank
Water Private/Community Water
Architectural Style Cabin/Lodge
Level or Stories 1.5
Additional Building Above Grade, Below Grade
New Construction N
Schools
Elementary Schools Glen Avenue
Middle Schools Wicomico
High Schools Parkside
School District Wicomico County Public Schools
Others
Senior Community No
Tax ID 08-017468
Ownership Fee Simple
SqFt Source Assessor
Acceptable Financing Cash, Conventional, FHA, VA
Listing Terms Cash, Conventional, FHA, VA
Financing Cash,Conventional,FHA,VA
Special Listing Condition Standard
Read Less Info
Want to know what your home might be worth? Contact us for a FREE valuation!

Our team is ready to help you sell your home for the highest possible price ASAP

Bought with Hunter White • Keller Williams Realty







