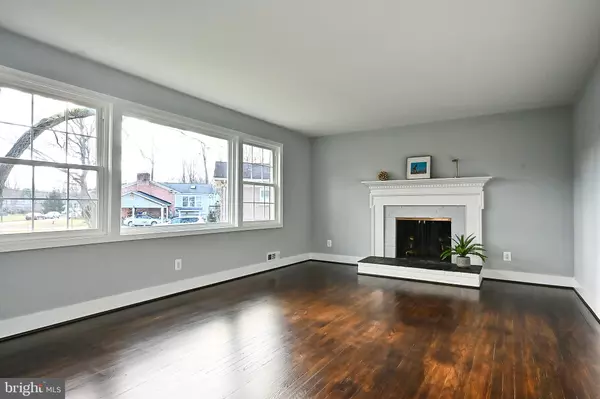$771,189
$685,000
12.6%For more information regarding the value of a property, please contact us for a free consultation.
5 Beds
4 Baths
2,100 SqFt
SOLD DATE : 02/19/2021
Key Details
Sold Price $771,189
Property Type Single Family Home
Sub Type Detached
Listing Status Sold
Purchase Type For Sale
Square Footage 2,100 sqft
Price per Sqft $367
Subdivision Stratford Landing
MLS Listing ID VAFX1175360
Sold Date 02/19/21
Style Cape Cod
Bedrooms 5
Full Baths 3
Half Baths 1
HOA Y/N N
Abv Grd Liv Area 2,100
Originating Board BRIGHT
Year Built 1963
Annual Tax Amount $7,716
Tax Year 2020
Lot Size 0.324 Acres
Acres 0.32
Property Description
Located on a quiet cul-de-sac, this Cape Cod offers 2 main level bedrooms and space for versatile functionality. All the big-ticket items have been taken care of. Newer roof, windows, electrical panel and HVAC system. Renovated gourmet kitchen with quartz countertops and stainless appliances. Renovated baths and refinished hardwood flooring through the main and upper levels. You will find 3 more bedrooms on the upper level and plenty of eave-space storage synonymous with the Cape design. Lower level needs cosmetics but offers large family room, storage room, plus den/craft or exercise room and new luxury vinyl flooring. Fresh landscaping and repaved driveway with newly installed privacy fencing around a rear yard that is perfect for firepit entertaining and garden lovers. Stratford Landing community was once George Washington's river farm and now home of the Stratford Sharks, swim, dive and tennis clubs. Located off the GW Parkway & Mt. Vernon trails, 20 minutes south of DC and 10 minutes to Old Town Alexandria.
Location
State VA
County Fairfax
Zoning 130
Rooms
Basement Full, Partially Finished, Sump Pump, Walkout Stairs
Main Level Bedrooms 2
Interior
Interior Features Breakfast Area, Built-Ins, Combination Kitchen/Dining, Entry Level Bedroom, Floor Plan - Traditional, Kitchen - Gourmet, Recessed Lighting, Wood Floors
Hot Water Natural Gas
Heating Forced Air
Cooling Central A/C
Flooring Ceramic Tile, Hardwood, Slate, Vinyl
Fireplaces Number 2
Equipment Dishwasher, Disposal, Icemaker, Oven/Range - Electric, Refrigerator, Stainless Steel Appliances, Water Heater
Fireplace Y
Window Features Double Hung,Double Pane
Appliance Dishwasher, Disposal, Icemaker, Oven/Range - Electric, Refrigerator, Stainless Steel Appliances, Water Heater
Heat Source Natural Gas
Exterior
Garage Spaces 1.0
Fence Rear
Water Access N
Accessibility None
Total Parking Spaces 1
Garage N
Building
Lot Description Cul-de-sac, Landscaping
Story 2
Sewer Public Sewer
Water Public
Architectural Style Cape Cod
Level or Stories 2
Additional Building Above Grade, Below Grade
New Construction N
Schools
Elementary Schools Fort Hunt
Middle Schools Sandburg
High Schools West Potomac
School District Fairfax County Public Schools
Others
Senior Community No
Tax ID 1023 02220006
Ownership Fee Simple
SqFt Source Assessor
Special Listing Condition Standard
Read Less Info
Want to know what your home might be worth? Contact us for a FREE valuation!

Our team is ready to help you sell your home for the highest possible price ASAP

Bought with Keri K Shull • Optime Realty







