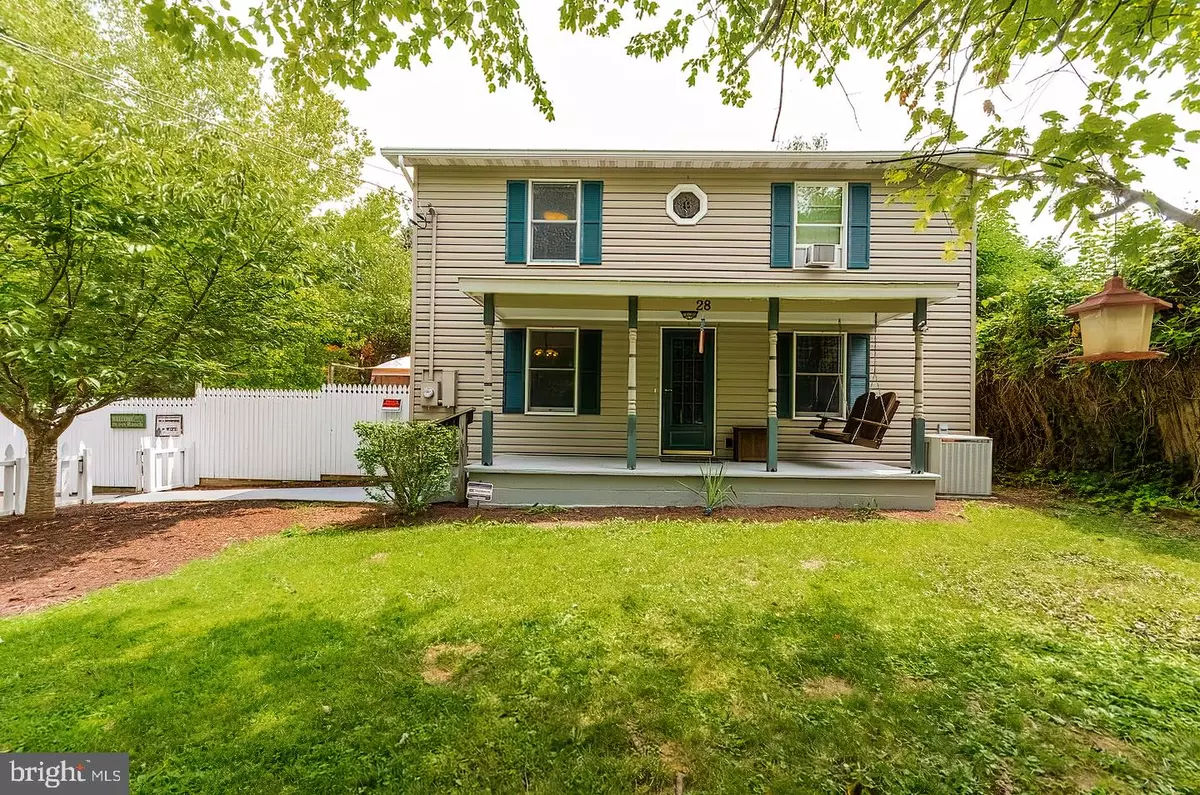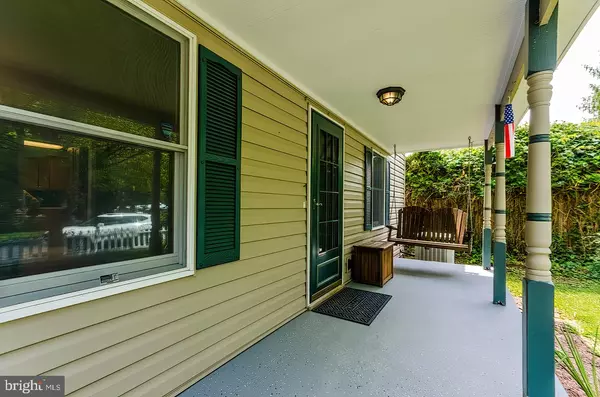$295,000
$299,900
1.6%For more information regarding the value of a property, please contact us for a free consultation.
4 Beds
2 Baths
1,528 SqFt
SOLD DATE : 11/23/2021
Key Details
Sold Price $295,000
Property Type Single Family Home
Sub Type Detached
Listing Status Sold
Purchase Type For Sale
Square Footage 1,528 sqft
Price per Sqft $193
Subdivision None Available
MLS Listing ID WVJF2000488
Sold Date 11/23/21
Style Colonial
Bedrooms 4
Full Baths 2
HOA Y/N N
Abv Grd Liv Area 1,528
Originating Board BRIGHT
Year Built 1927
Annual Tax Amount $1,154
Tax Year 2014
Lot Size 0.601 Acres
Acres 0.6
Property Description
Awesome house! Right in the Bakerton area of Harpers Ferry and just a few minutes walk to the Bakerton Store, a church, a fire station and close to the Potomac River.! The main level of this adorable home has a small, but very adequate bedroom with a terrific, large walk-in closet as well as a full bath that can be used as an in-law suite or a guest room! The great kitchen has a TON of storage and you can walk right out onto the awesome sid/back deck from there. Almost all of the house is freshly painted, has been landscaped and has new mulch. And, remember that great back deck and an amazing front porch! The front, back and side yard are perfect for entertaining, playing, grilling, gardening, porch sitting and animals! Property comes with 1 large detached garage and another large outbuilding., plus the driveway has room for several cars. Don't miss this one!!
Location
State WV
County Jefferson
Zoning RESIDENTIAL
Rooms
Other Rooms Living Room, Dining Room, Primary Bedroom, Bedroom 2, Bedroom 3, Bedroom 4, Kitchen, Basement, Foyer, Laundry, Full Bath
Basement Connecting Stairway, Unfinished, Partial, Poured Concrete
Main Level Bedrooms 1
Interior
Interior Features Dining Area, Kitchen - Table Space, Entry Level Bedroom, Wood Floors, Window Treatments, Floor Plan - Traditional, Floor Plan - Open
Hot Water Electric
Heating Heat Pump(s), Programmable Thermostat
Cooling Heat Pump(s), Programmable Thermostat, Central A/C
Equipment Washer/Dryer Hookups Only, Refrigerator, Dishwasher, Dryer, Microwave, Oven/Range - Electric, Washer, Washer/Dryer Stacked, Water Conditioner - Owned, Water Heater, Disposal, Dryer - Front Loading, Exhaust Fan, Icemaker, Oven - Self Cleaning
Fireplace N
Window Features Double Pane,Insulated,Screens,Vinyl Clad
Appliance Washer/Dryer Hookups Only, Refrigerator, Dishwasher, Dryer, Microwave, Oven/Range - Electric, Washer, Washer/Dryer Stacked, Water Conditioner - Owned, Water Heater, Disposal, Dryer - Front Loading, Exhaust Fan, Icemaker, Oven - Self Cleaning
Heat Source Electric
Laundry Main Floor
Exterior
Exterior Feature Deck(s), Porch(es)
Parking Features Covered Parking, Garage - Front Entry, Garage Door Opener
Garage Spaces 6.0
Fence Partially, Other, Rear, Picket, Privacy
Water Access N
View Garden/Lawn, Trees/Woods
Roof Type Asphalt
Street Surface Black Top
Accessibility None
Porch Deck(s), Porch(es)
Road Frontage City/County, Public
Total Parking Spaces 6
Garage Y
Building
Lot Description Landscaping, Trees/Wooded, Front Yard, Irregular, Level, No Thru Street, Partly Wooded, Premium, Rear Yard, Road Frontage, Rural, SideYard(s)
Story 3
Sewer Septic = # of BR
Water Well
Architectural Style Colonial
Level or Stories 3
Additional Building Above Grade, Below Grade
Structure Type Dry Wall
New Construction N
Schools
School District Jefferson County Schools
Others
Senior Community No
Tax ID 19043A003700000000
Ownership Fee Simple
SqFt Source Estimated
Special Listing Condition Bankruptcy, Third Party Approval
Read Less Info
Want to know what your home might be worth? Contact us for a FREE valuation!

Our team is ready to help you sell your home for the highest possible price ASAP

Bought with Lauren C Seaton • Exit Landmark Realty







