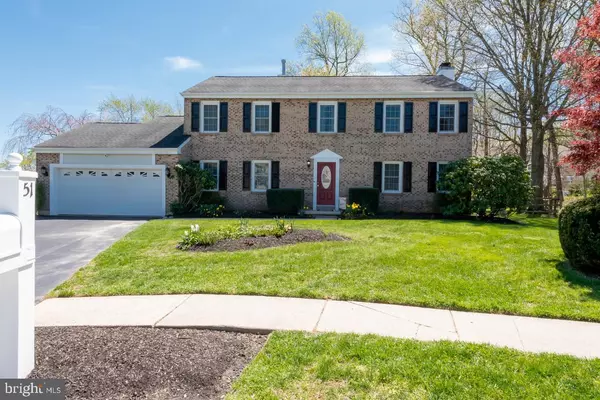$585,000
$585,000
For more information regarding the value of a property, please contact us for a free consultation.
4 Beds
3 Baths
2,375 SqFt
SOLD DATE : 06/23/2022
Key Details
Sold Price $585,000
Property Type Single Family Home
Sub Type Detached
Listing Status Sold
Purchase Type For Sale
Square Footage 2,375 sqft
Price per Sqft $246
Subdivision Quail Ridge
MLS Listing ID DENC2021504
Sold Date 06/23/22
Style Colonial
Bedrooms 4
Full Baths 2
Half Baths 1
HOA Fees $12/ann
HOA Y/N Y
Abv Grd Liv Area 2,375
Originating Board BRIGHT
Year Built 1987
Annual Tax Amount $4,099
Tax Year 2021
Lot Size 0.550 Acres
Acres 0.55
Lot Dimensions 51.00 x 280.00
Property Description
Beautiful home, bountiful space, abundant built-ins and breathtaking backyard at home on Bernard Blvd.! Nestled in cul-de-sac on one of the biggest lots is this brick 4BRs/2.5 bath, 2-car garage with build-ins heart of Hockessin home with finished LL, tons of storage and myriad of updates. Home’s updates include new flooring /mud room /slider/light fixtures/renovated bath/updated cabinets (2022), new HVAC (2020), renovated PR (2019), and more! Step inside to wide-planked hardwood floors and lovely wainscoting. Classic colonial floorplan emerges with modern flair and in new neutrals. DR is to left where wainscoting lingers and crown molding/ceiling medallion elevate elegance, while to right ½ wall sits before sprawling LR. In LR, 1st of many gorgeous build-ins appear and flank stone wood-burning FP, hardwoods shift to carpeting, exposed wood beam offers dimension, and build-in bar is tucked in corner and stands guest-ready. Glass sliders grant access to backyard. Rooms blend into each other offering circular floorplan. Past PR and newly installed mud room with back door is gourmet kitchen with striking white cabinets, granite countertops, SS appliances and center island complete with stools as alternate dining option. Focal point is exquisite granite-topped built-in China hutch, perfect for displaying and storing dishes/glassware. Exposed beams are echoed here from LR and offer well-suited symmetry. Kitchen is open to breakfast nook, extending room size. Step down to sunken, carpeted, vaulted ceiling FR with stunning wall of build-ins and glass sliders, 3rd access point to backyard. Finished LL is amazing extra space with “L”-shaped built-in desk, and room for TV area/storage. Detailed wainscoting is repeated up staircase and in 2nd floor hall. 3 sizable, secondary BRs are sunlit with ceiling fans (BR1 features walk-in closet, another BR has built-in shelving, and 3rd BR has cedar closet). Renovated, extra-wide hall bath is on-point with ceramic tile floor, square-basin, dual-sink vanity and tub/shower. Primary BR boasts crown molding and walk-in cedar closet, and private ceramic tile floor bath has recently renovated dual-sink granite top vanity. Fenced-in backyard is secluded sanctuary! Rail-less, 2-tier deck spans back of home and showcases built-in bench, natural gas grill and pergola that offers magical al fresco dining. Backyard is fusion of picturesque landscaping, stone-stacked circular firepit, stone fishpond with waterfall, and covered outdoor storage. Appreciate from dawn to dusk tranquility and peacefulness, planned parties and impromptu BBQs! Home is mins. from Hockessin/Pike Creek restaurants, boutiques, and specialty stores, nearby to Rt. 2, and 15 mins. to I-95. True haven in Hockessin!
Location
State DE
County New Castle
Area Hockssn/Greenvl/Centrvl (30902)
Zoning NCPUD
Rooms
Other Rooms Living Room, Dining Room, Primary Bedroom, Bedroom 2, Bedroom 3, Kitchen, Family Room, Bedroom 1, Laundry, Other
Basement Drain, Drainage System, Heated, Improved, Shelving, Workshop, Fully Finished, Full
Interior
Interior Features Primary Bath(s), Kitchen - Island, Butlers Pantry, Ceiling Fan(s), Kitchen - Eat-In
Hot Water Natural Gas
Heating Forced Air
Cooling Central A/C
Flooring Wood, Fully Carpeted, Tile/Brick
Fireplaces Number 1
Equipment Dishwasher, Disposal, Built-In Microwave
Fireplace Y
Window Features Energy Efficient,Replacement
Appliance Dishwasher, Disposal, Built-In Microwave
Heat Source Natural Gas
Laundry Main Floor, Basement, Shared
Exterior
Exterior Feature Deck(s)
Parking Features Garage Door Opener
Garage Spaces 2.0
Utilities Available Cable TV
Water Access N
Roof Type Pitched,Shingle
Accessibility None
Porch Deck(s)
Attached Garage 2
Total Parking Spaces 2
Garage Y
Building
Lot Description Cul-de-sac, Level
Story 2
Foundation Block
Sewer Public Sewer
Water Public
Architectural Style Colonial
Level or Stories 2
Additional Building Above Grade, Below Grade
New Construction N
Schools
Elementary Schools William F. Cooke
Middle Schools Dupont
High Schools Thomas Mckean
School District Red Clay Consolidated
Others
HOA Fee Include Common Area Maintenance,Snow Removal
Senior Community No
Tax ID 08-026.10-103
Ownership Fee Simple
SqFt Source Estimated
Special Listing Condition Standard
Read Less Info
Want to know what your home might be worth? Contact us for a FREE valuation!

Our team is ready to help you sell your home for the highest possible price ASAP

Bought with Steven P Anzulewicz • Keller Williams Realty Wilmington







