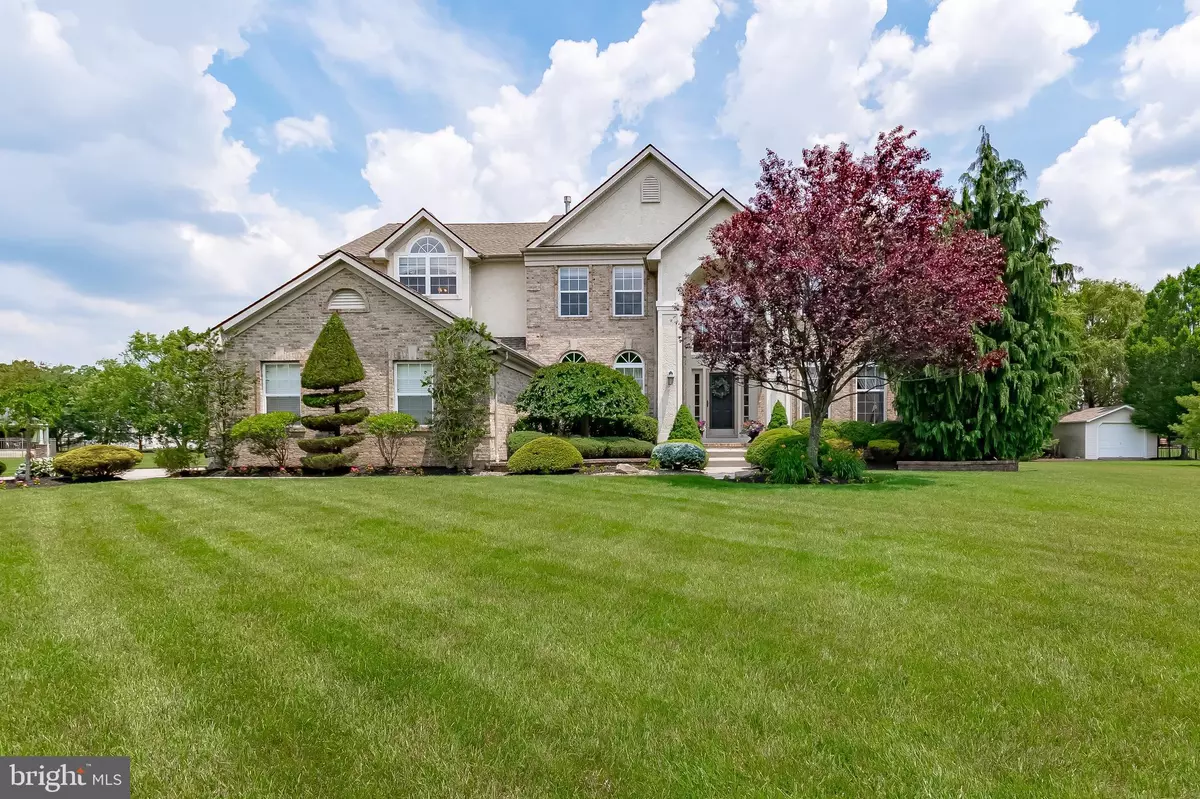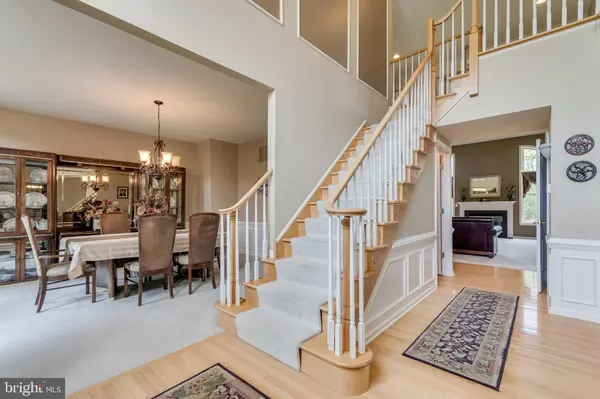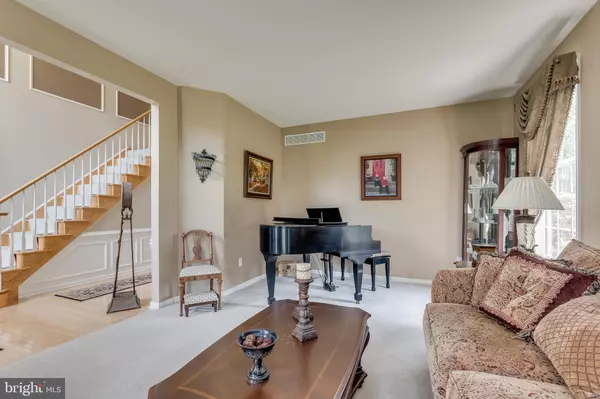$630,000
$594,900
5.9%For more information regarding the value of a property, please contact us for a free consultation.
4 Beds
3 Baths
4,890 SqFt
SOLD DATE : 07/16/2021
Key Details
Sold Price $630,000
Property Type Single Family Home
Sub Type Detached
Listing Status Sold
Purchase Type For Sale
Square Footage 4,890 sqft
Price per Sqft $128
Subdivision Wrenfield
MLS Listing ID NJGL277080
Sold Date 07/16/21
Style Colonial
Bedrooms 4
Full Baths 2
Half Baths 1
HOA Y/N N
Abv Grd Liv Area 3,290
Originating Board BRIGHT
Year Built 2001
Annual Tax Amount $15,208
Tax Year 2020
Lot Dimensions 240.28 x 225.36
Property Description
Welcome Home! From the second you arrive to this beautiful brick front home in
the Wrenfield neighborhood, you will immediately fall in love with the cul-de-sac
location situated on over an acre lot. Take notice of the professionally
landscaped property as you make your way up the driveway to the 3 car garage.
All of this is beautifully maintained with an underground sprinkler system and
private irrigation well. Upon entering we are greeted with the 2 story foyer
featuring custom wood work and hardwood floors. To your right is a spacious
living room with the dining room and butler's pantry off to the left. As we make
our way to the rear of the home, there is a home office with French doors for
added privacy. Here we get a great view of the yard and plenty of natural
lighting. After a long day you will enjoy relaxing in the large family room, which
includes a gas fireplace that will keep you cozy during the winter. The large
kitchen provides you with plenty of room for entertaining. It features 42”
cabinets, a center island, a spacious pantry, hardwood floors, granite
countertops, tile backsplash, and SS appliances. There is also a separate eating area
and a rear staircase leading to the second level. Once upstairs we will find 4
generous sized bedrooms. The spacious master suite offers a vaulted ceiling
along with a separate sitting area and a walk in closet with 2 additional closets.
The master bath has also been recently updated with granite countertops.
Additionally, there are 3 more spacious bedrooms along with another updated
bathroom with tile backsplash and granite countertops. Next up is the finished
basement. Down here we have it all!! It includes a large sitting area perfect for
movie night. The pool table and wet bar will surely keep your guests
entertained. Your finished basement is complete with a home-gym, perfect for a
convenient and private workout in the comfort of your own home. Lastly, the
beautiful backyard features a paver patio, which is perfect for relaxing and
having that family BBQ. It is surrounded by plenty of open space perfect for
outdoor activities and entertaining. This property has so much to offer. Place this home at the top of your list.
Location
State NJ
County Gloucester
Area Washington Twp (20818)
Zoning R
Rooms
Basement Fully Finished
Interior
Hot Water Natural Gas
Heating Forced Air
Cooling Ceiling Fan(s), Central A/C
Flooring Hardwood, Carpet
Fireplaces Number 1
Fireplaces Type Gas/Propane
Furnishings No
Fireplace Y
Heat Source Natural Gas
Exterior
Parking Features Garage - Side Entry, Inside Access, Garage Door Opener
Garage Spaces 7.0
Water Access N
Roof Type Architectural Shingle
Accessibility None
Attached Garage 3
Total Parking Spaces 7
Garage Y
Building
Story 2
Foundation Block
Sewer Public Sewer
Water Public
Architectural Style Colonial
Level or Stories 2
Additional Building Above Grade, Below Grade
Structure Type Dry Wall,9'+ Ceilings
New Construction N
Schools
School District Washington Township Public Schools
Others
Pets Allowed Y
Senior Community No
Tax ID 18-00086 08-00020
Ownership Fee Simple
SqFt Source Assessor
Security Features Security System
Acceptable Financing Cash, Conventional, FHA, VA
Horse Property N
Listing Terms Cash, Conventional, FHA, VA
Financing Cash,Conventional,FHA,VA
Special Listing Condition Standard
Pets Allowed No Pet Restrictions
Read Less Info
Want to know what your home might be worth? Contact us for a FREE valuation!

Our team is ready to help you sell your home for the highest possible price ASAP

Bought with Ryan T Cavanaugh • Compass RE






