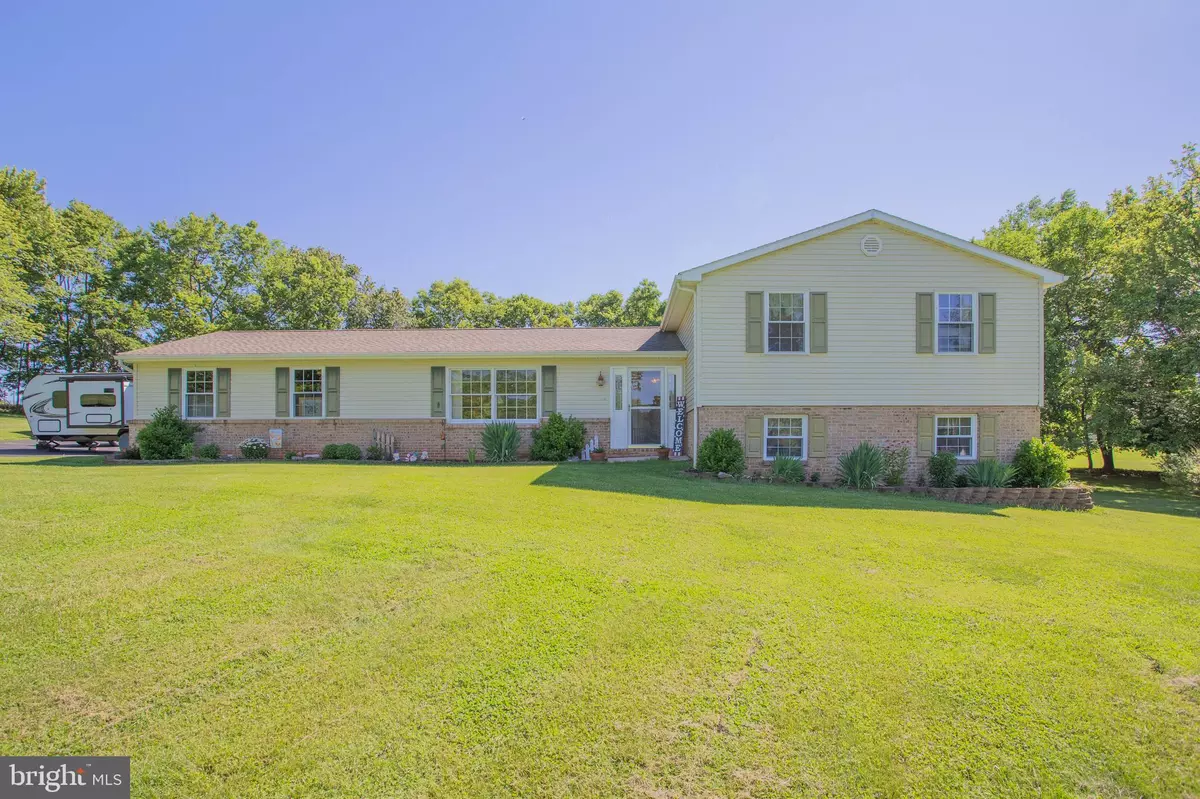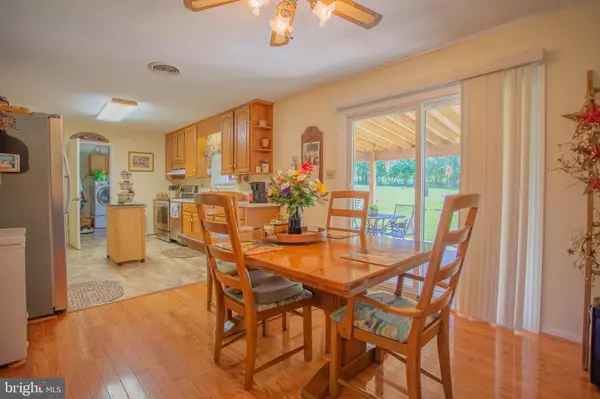$475,000
$475,000
For more information regarding the value of a property, please contact us for a free consultation.
3 Beds
3 Baths
2,443 SqFt
SOLD DATE : 08/30/2021
Key Details
Sold Price $475,000
Property Type Single Family Home
Sub Type Detached
Listing Status Sold
Purchase Type For Sale
Square Footage 2,443 sqft
Price per Sqft $194
Subdivision Conestoga Estates
MLS Listing ID WVJF2000052
Sold Date 08/30/21
Style Raised Ranch/Rambler,Split Level
Bedrooms 3
Full Baths 2
Half Baths 1
HOA Fees $16/ann
HOA Y/N Y
Abv Grd Liv Area 2,123
Originating Board BRIGHT
Year Built 1979
Annual Tax Amount $1,638
Tax Year 2020
Lot Size 3.100 Acres
Acres 3.1
Property Description
PEACE AND SERENITY is what you will find at 856 Oregon Trail located in beautiful Conestoga Estates. With 3 nearly unrestricted acres, you will enjoy privacy, nature and quiet in this 3BR/ 3BA home with over 2100 square feet of living space and an additional "floor" of storage. For the car enthusiast , woodworker or tinkerer in the family, the detached three car garage and the two car attached garage will provide ample space for all of your toys. The main floor includes a beautiful kitchen/ dining combo open to a stunning view of the back patio and far look into the horizon. A large well-lit family room is included as well as unbelievably well kept hardwood floors. Up just a few stairs, the owner's suite and two additional bedrooms and another full bathroom are found. The spacious owner's suite has a view of the back of the property with a full adjoining bathroom. Hall closets, walk in closet and large guest room closets make space for all of your clothing and linen needs. A few steps down leads you to the fully finished walk out basement. Open floor plan downstairs allows you to create your very own theater, play room, additional guest room/ suite or any space you desire. Currently a cozy family room with the fireplace, an office and craft space as well as a work out area are found here. The downstairs includes a half bath convenient when doing outside work or for guests. Don't miss the door that leads to yet another floor in this home down to the true basement which is currently used for storage. It is significant space and could be easily converted to living space or leave it as is for additional storage and/or fun room. This walk out basement floor would be easy to convert to a mother in law or au pair suite. Ride your four wheeler or bike, park your camper or a dozen cars, use a tractor or mower-- the choices you will have in this amazing home are endless. If you want privacy, space and an unbelievable location, this is it! Book your private showing today.
Location
State WV
County Jefferson
Zoning 101
Rooms
Basement Partial, Daylight, Partial
Main Level Bedrooms 3
Interior
Interior Features Attic, Breakfast Area, Combination Kitchen/Dining, Crown Moldings, Dining Area, Floor Plan - Traditional, Recessed Lighting, Window Treatments, Wood Floors, Wood Stove
Hot Water 60+ Gallon Tank, Electric
Heating Heat Pump(s)
Cooling Central A/C
Fireplaces Number 1
Fireplaces Type Free Standing
Equipment Built-In Microwave, Built-In Range, Dishwasher, Dryer, Oven - Single, Oven/Range - Electric, Refrigerator, Washer, Water Heater - High-Efficiency
Fireplace Y
Appliance Built-In Microwave, Built-In Range, Dishwasher, Dryer, Oven - Single, Oven/Range - Electric, Refrigerator, Washer, Water Heater - High-Efficiency
Heat Source Electric
Laundry Main Floor
Exterior
Exterior Feature Patio(s), Porch(es)
Parking Features Additional Storage Area, Garage - Front Entry, Garage Door Opener, Oversized
Garage Spaces 20.0
Water Access N
View Panoramic, Pasture, Trees/Woods
Roof Type Architectural Shingle
Accessibility None
Porch Patio(s), Porch(es)
Attached Garage 2
Total Parking Spaces 20
Garage Y
Building
Lot Description Backs - Open Common Area
Story 4
Foundation Block, Slab
Sewer On Site Septic
Water Well
Architectural Style Raised Ranch/Rambler, Split Level
Level or Stories 4
Additional Building Above Grade, Below Grade
Structure Type Dry Wall
New Construction N
Schools
School District Jefferson County Schools
Others
HOA Fee Include Road Maintenance
Senior Community No
Tax ID 049000100180000
Ownership Fee Simple
SqFt Source Estimated
Acceptable Financing Cash, Conventional, FHA, USDA, VA
Horse Property N
Listing Terms Cash, Conventional, FHA, USDA, VA
Financing Cash,Conventional,FHA,USDA,VA
Special Listing Condition Standard
Read Less Info
Want to know what your home might be worth? Contact us for a FREE valuation!

Our team is ready to help you sell your home for the highest possible price ASAP

Bought with Sean Michael Smith • Pearson Smith Realty, LLC







