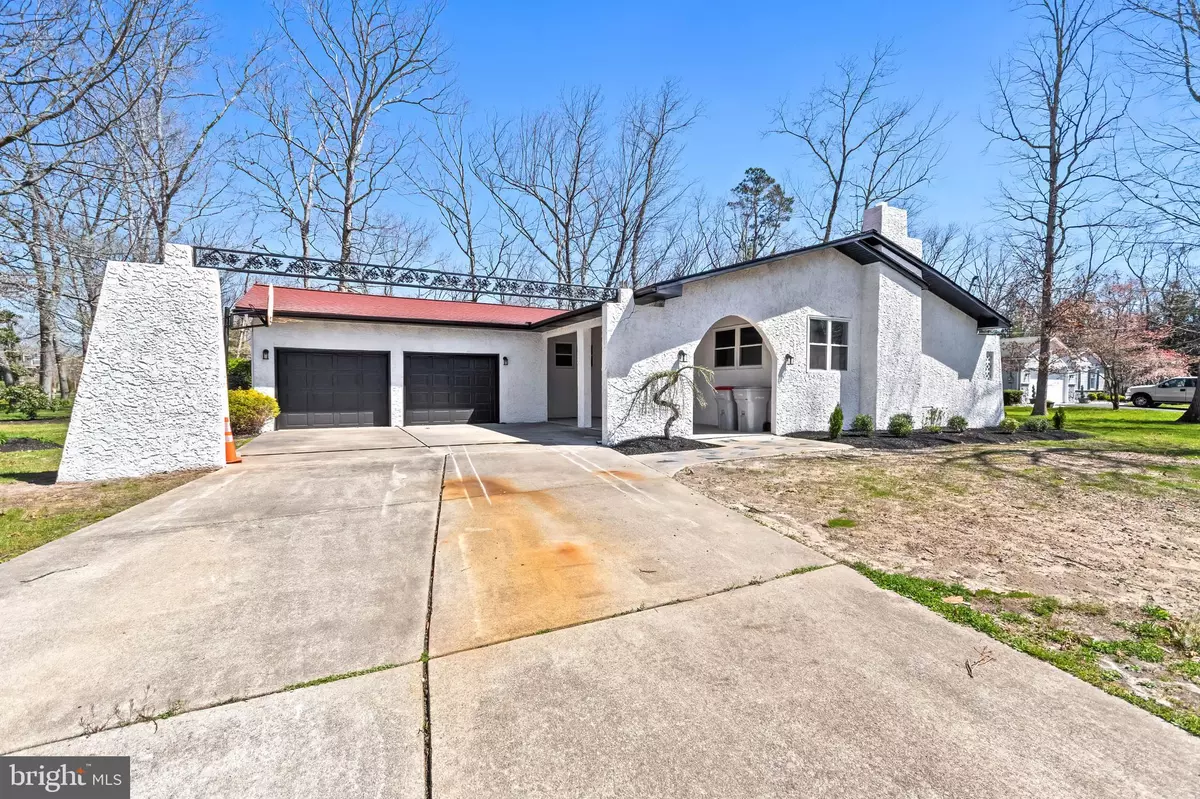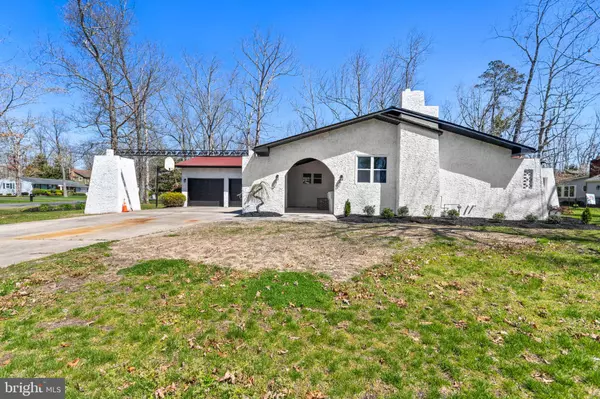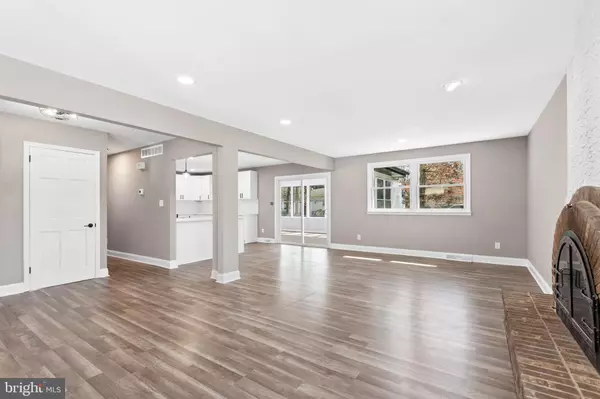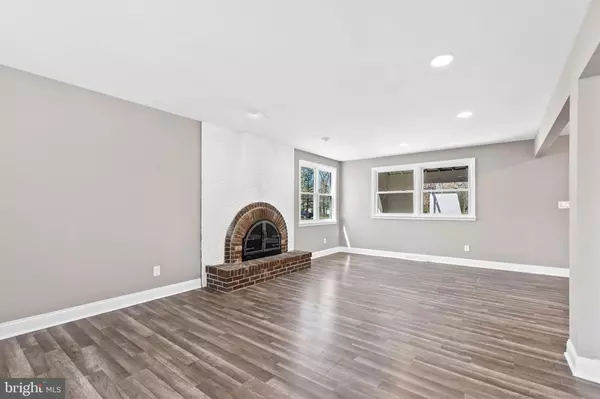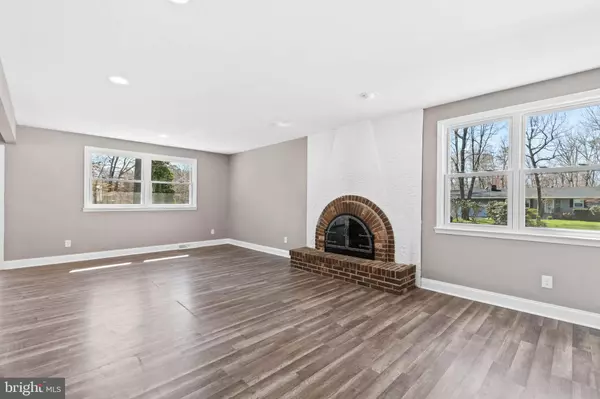$335,000
$300,000
11.7%For more information regarding the value of a property, please contact us for a free consultation.
3 Beds
2 Baths
1,360 SqFt
SOLD DATE : 06/15/2022
Key Details
Sold Price $335,000
Property Type Single Family Home
Sub Type Detached
Listing Status Sold
Purchase Type For Sale
Square Footage 1,360 sqft
Price per Sqft $246
Subdivision None Available
MLS Listing ID NJCB2005848
Sold Date 06/15/22
Style Ranch/Rambler
Bedrooms 3
Full Baths 2
HOA Y/N N
Abv Grd Liv Area 1,360
Originating Board BRIGHT
Year Built 1977
Annual Tax Amount $5,357
Tax Year 2021
Lot Size 0.400 Acres
Acres 0.4
Property Description
When the moon hits your eye like a big pizza pie, Thats Amore! Fall In Love with this completely renovated custom Tuscan rancher! As you arrive you are welcomed by a stunning iron archway on the oversized driveway! Freshly painted exterior modernizes this timeless classic. Covered front patio area welcomes you into your new home. Enter in and be in awe of the engineered hardwood floors and cool grey paint that flow throughout in this open concept. Seller has removed 2 walls, opening the main living space to 1 grand living area! Kitchen is knocked out with 36" soft-close shaker cabinets, brand new stainless steel appliances, quartz countertops, tile backsplash, and recessed & pendant lighting! This open floor plan is an extremely rare find and allows the new owners creativity of design to take over! Living room is warmed but the custom fireplace and brightened by all of the windows and recessed lighting. Off of the back of the kitchen is the enclosed sunroom with engineered floors, ceiling fan, and abundance of windows for the summer wind to come blowing in. Down the hall you'll find the Master bathroom with private in-suite full bath and walk-in closet. The 2 spare bedrooms are across from the full hall bath. Basement has been finished with permits and awaits your personal touch! Laundry area located in basement along with plenty of storage room. There are also bilco doors in the basement leading to the backyard. Backyard is a peaceful park-like setting with its luscious lawn, meticulously landscaped grounds and included shed. Additionally the seller is providing a seed & fertilizer treatment package prior to closing. Seller has installed all brand new windows throughout, new heater & air. Once you enter, you'll instantly be calling it home!
Location
State NJ
County Cumberland
Area Vineland City (20614)
Zoning R-5
Rooms
Other Rooms Living Room, Dining Room, Primary Bedroom, Bedroom 2, Bedroom 3, Kitchen, Recreation Room, Primary Bathroom, Full Bath
Basement Full, Fully Finished
Main Level Bedrooms 3
Interior
Interior Features Attic, Carpet, Ceiling Fan(s), Entry Level Bedroom, Family Room Off Kitchen, Floor Plan - Open, Kitchen - Eat-In, Primary Bath(s), Recessed Lighting, Stall Shower, Tub Shower, Upgraded Countertops, Walk-in Closet(s)
Hot Water Natural Gas
Heating Forced Air
Cooling Central A/C
Flooring Engineered Wood, Ceramic Tile
Fireplaces Number 1
Fireplaces Type Brick
Equipment Refrigerator, Oven/Range - Gas, Dishwasher, Disposal
Fireplace Y
Appliance Refrigerator, Oven/Range - Gas, Dishwasher, Disposal
Heat Source Natural Gas
Laundry Basement
Exterior
Parking Features Garage Door Opener, Oversized
Garage Spaces 8.0
Water Access N
Roof Type Shingle
Accessibility 2+ Access Exits
Attached Garage 2
Total Parking Spaces 8
Garage Y
Building
Story 1
Foundation Block
Sewer Public Sewer
Water Public
Architectural Style Ranch/Rambler
Level or Stories 1
Additional Building Above Grade
New Construction N
Schools
School District City Of Vineland Board Of Education
Others
Senior Community No
Tax ID 14-00853-0000-00005
Ownership Fee Simple
SqFt Source Estimated
Acceptable Financing Conventional, Cash, FHA, VA
Listing Terms Conventional, Cash, FHA, VA
Financing Conventional,Cash,FHA,VA
Special Listing Condition Standard
Read Less Info
Want to know what your home might be worth? Contact us for a FREE valuation!

Our team is ready to help you sell your home for the highest possible price ASAP

Bought with Thomas P. Duffy • Keller Williams Realty - Washington Township


