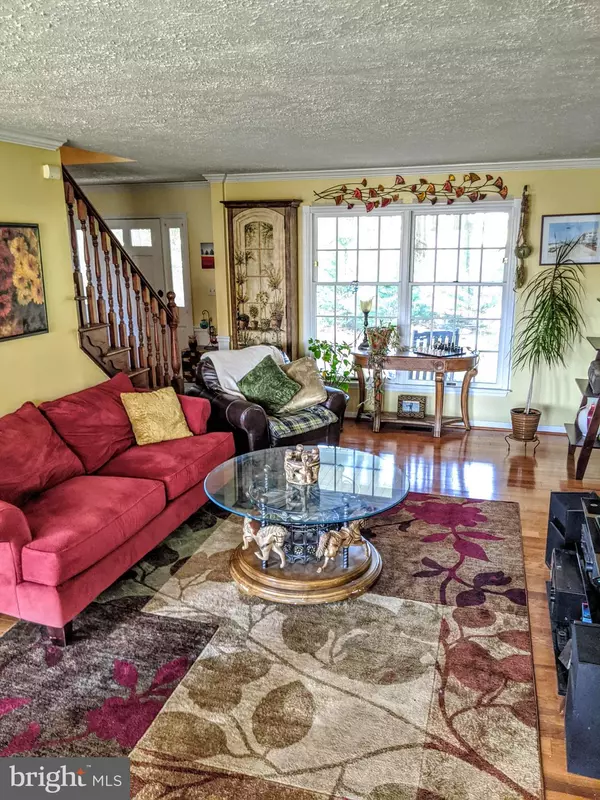$685,000
$652,000
5.1%For more information regarding the value of a property, please contact us for a free consultation.
4 Beds
3 Baths
3,690 SqFt
SOLD DATE : 04/19/2022
Key Details
Sold Price $685,000
Property Type Single Family Home
Sub Type Detached
Listing Status Sold
Purchase Type For Sale
Square Footage 3,690 sqft
Price per Sqft $185
Subdivision Bentley Estates
MLS Listing ID MDBC2031210
Sold Date 04/19/22
Style Colonial
Bedrooms 4
Full Baths 3
HOA Y/N N
Abv Grd Liv Area 2,990
Originating Board BRIGHT
Year Built 1989
Annual Tax Amount $4,902
Tax Year 2021
Lot Size 5.730 Acres
Acres 5.73
Property Description
Privacy yet I-83 convenience! Serene setting and very cozy 4+ bed/3 bath colonial. Large deck overlooks 5+ acre lot with meadow, woodlands, creek, peach/apple trees. HUGE detached garage/workshop with electric and water! Remodeled kitchen: custom cabinets, SS appliances, granite, island with bar seating. Previous 2-car garage upgraded to large finished family room / 1st floor primary suite. Upstairs primary with vaulted ceilings and adjoining home office space. JUMBO 2nd bedroom is actually two standard rooms combined. Brick wood-burning fireplace warms the living room and kitchen nook. Partially
finished full-size walk-out basement. Enjoy sunrises with full southern exposure. Large fenced in area for the gardener/chicken hobbiest. Walking distance to NCR Trail or Big Trucks Farm Brewery. This unique property is great for entertaining and a blank slate opportunity for ALL your interests!
Location
State MD
County Baltimore
Zoning R
Rooms
Basement Full, Heated, Interior Access, Outside Entrance, Partially Finished, Poured Concrete, Rear Entrance, Space For Rooms, Sump Pump, Walkout Level
Main Level Bedrooms 1
Interior
Interior Features Attic, Attic/House Fan, Breakfast Area, Carpet, Ceiling Fan(s), Chair Railings, Combination Kitchen/Living, Crown Moldings, Dining Area, Entry Level Bedroom, Family Room Off Kitchen, Formal/Separate Dining Room, Kitchen - Eat-In, Kitchen - Island, Kitchen - Table Space, Kitchenette, Primary Bath(s), Recessed Lighting, Skylight(s), Upgraded Countertops, Walk-in Closet(s), Wood Floors, Stove - Wood
Hot Water Electric
Heating Central, Energy Star Heating System, Heat Pump(s), Programmable Thermostat, Wall Unit
Cooling Central A/C, Attic Fan, Ceiling Fan(s), Energy Star Cooling System, Heat Pump(s), Programmable Thermostat
Fireplaces Number 2
Equipment Built-In Microwave, Built-In Range, Cooktop, Dishwasher, Dryer - Electric, Dryer - Front Loading, Energy Efficient Appliances, ENERGY STAR Clothes Washer, ENERGY STAR Dishwasher, ENERGY STAR Refrigerator, Exhaust Fan, Icemaker, Oven - Double, Range Hood, Refrigerator, Stainless Steel Appliances, Stove, Washer - Front Loading, Water Heater - High-Efficiency
Fireplace Y
Appliance Built-In Microwave, Built-In Range, Cooktop, Dishwasher, Dryer - Electric, Dryer - Front Loading, Energy Efficient Appliances, ENERGY STAR Clothes Washer, ENERGY STAR Dishwasher, ENERGY STAR Refrigerator, Exhaust Fan, Icemaker, Oven - Double, Range Hood, Refrigerator, Stainless Steel Appliances, Stove, Washer - Front Loading, Water Heater - High-Efficiency
Heat Source Electric, Wood
Exterior
Parking Features Additional Storage Area, Garage - Side Entry, Garage Door Opener, Oversized
Garage Spaces 6.0
Water Access N
Accessibility None
Total Parking Spaces 6
Garage Y
Building
Story 2
Foundation Slab
Sewer On Site Septic
Water Well
Architectural Style Colonial
Level or Stories 2
Additional Building Above Grade, Below Grade
New Construction N
Schools
Elementary Schools Seventh District
Middle Schools Hereford
High Schools Hereford
School District Baltimore County Public Schools
Others
Senior Community No
Tax ID 04071600012493
Ownership Fee Simple
SqFt Source Assessor
Special Listing Condition Standard
Read Less Info
Want to know what your home might be worth? Contact us for a FREE valuation!

Our team is ready to help you sell your home for the highest possible price ASAP

Bought with Allison B Williamson • Northrop Realty







