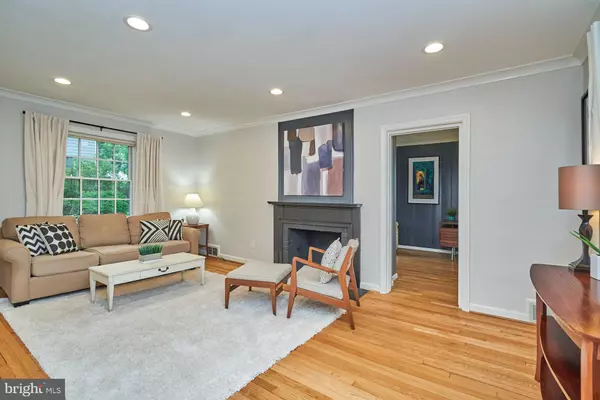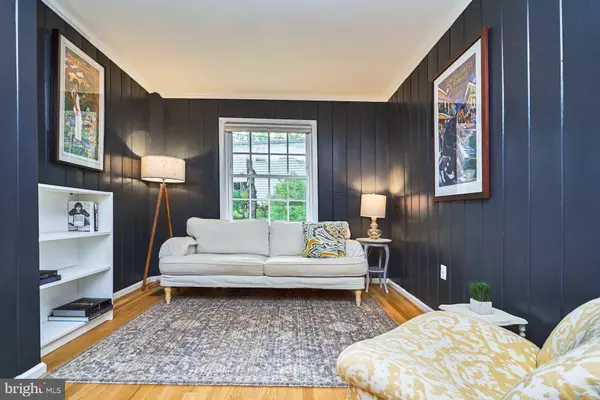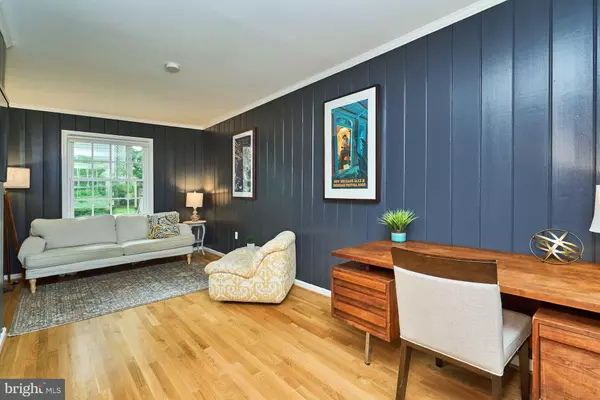$975,000
$924,999
5.4%For more information regarding the value of a property, please contact us for a free consultation.
3 Beds
2 Baths
2,338 SqFt
SOLD DATE : 10/07/2022
Key Details
Sold Price $975,000
Property Type Single Family Home
Sub Type Detached
Listing Status Sold
Purchase Type For Sale
Square Footage 2,338 sqft
Price per Sqft $417
Subdivision Madison Manor
MLS Listing ID VAAR2021656
Sold Date 10/07/22
Style Colonial
Bedrooms 3
Full Baths 2
HOA Y/N N
Abv Grd Liv Area 1,560
Originating Board BRIGHT
Year Built 1946
Annual Tax Amount $8,734
Tax Year 2022
Lot Size 6,637 Sqft
Acres 0.15
Property Description
Marvelous Madison Manor! Sunny expanded colonial with 3 bedrooms and 2 full baths set back from the street for loads of privacy. Kitchen features white shaker cabinets, granite counters, and stainless steel appliances including 5 burner gas range. Gleaming hardwoods throughout + recessed lights. Walk out basement with side entrance mudroom. Tons of updates including Pella Pro windows, new light fixtures, fresh paint, plus the HVAC and water heater. Large fully-fenced backyard with brick patio perfect for entertaining. Neighborhood events include huge Halloween bonfire, holiday parades and get togethers. Close to trails, bike paths, and multiple parks. Nearby Westover provides dining, shopping, library, and farmers' market. This home is the complete package!
Location
State VA
County Arlington
Zoning R-6
Direction Southeast
Rooms
Other Rooms Living Room, Dining Room, Bedroom 2, Bedroom 3, Kitchen, Game Room, Den, Basement, Foyer, Bedroom 1, Mud Room
Basement Other, Connecting Stairway, Interior Access, Outside Entrance, Side Entrance
Interior
Interior Features Built-Ins, Window Treatments, Wood Floors, Floor Plan - Traditional, Combination Kitchen/Dining, Crown Moldings, Recessed Lighting, Upgraded Countertops, Wine Storage
Hot Water Natural Gas
Heating Forced Air
Cooling Central A/C
Flooring Hardwood
Fireplaces Number 1
Fireplaces Type Mantel(s), Brick
Equipment Dishwasher, Disposal, Dryer, Icemaker, Oven/Range - Gas, Refrigerator, Washer, Built-In Microwave, Exhaust Fan, Stainless Steel Appliances
Furnishings No
Fireplace Y
Appliance Dishwasher, Disposal, Dryer, Icemaker, Oven/Range - Gas, Refrigerator, Washer, Built-In Microwave, Exhaust Fan, Stainless Steel Appliances
Heat Source Natural Gas
Laundry Basement
Exterior
Exterior Feature Patio(s)
Fence Rear
Water Access N
Roof Type Asphalt
Street Surface Paved
Accessibility None
Porch Patio(s)
Garage N
Building
Lot Description Landscaping
Story 3
Foundation Other
Sewer Public Sewer
Water Public
Architectural Style Colonial
Level or Stories 3
Additional Building Above Grade, Below Grade
Structure Type Dry Wall,Paneled Walls,Plaster Walls
New Construction N
Schools
Elementary Schools Cardinal
Middle Schools Swanson
High Schools Yorktown
School District Arlington County Public Schools
Others
Senior Community No
Tax ID 11-049-013
Ownership Fee Simple
SqFt Source Assessor
Security Features Smoke Detector
Special Listing Condition Standard
Read Less Info
Want to know what your home might be worth? Contact us for a FREE valuation!

Our team is ready to help you sell your home for the highest possible price ASAP

Bought with Lisa Dubois-Headley • RE/MAX Distinctive Real Estate, Inc.







