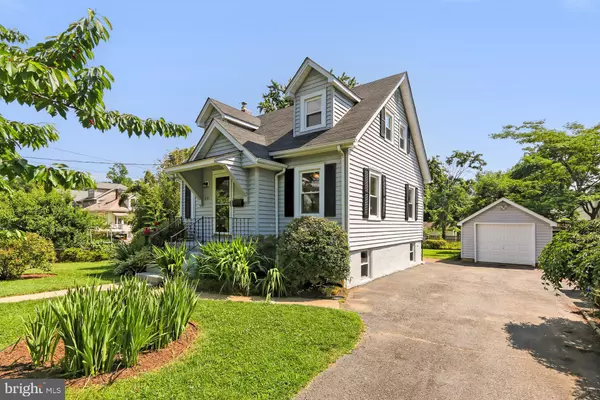$925,000
$925,000
For more information regarding the value of a property, please contact us for a free consultation.
3 Beds
3 Baths
1,925 SqFt
SOLD DATE : 07/12/2022
Key Details
Sold Price $925,000
Property Type Single Family Home
Sub Type Detached
Listing Status Sold
Purchase Type For Sale
Square Footage 1,925 sqft
Price per Sqft $480
Subdivision Bluemont
MLS Listing ID VAAR2017430
Sold Date 07/12/22
Style Cape Cod
Bedrooms 3
Full Baths 3
HOA Y/N N
Abv Grd Liv Area 1,275
Originating Board BRIGHT
Year Built 1939
Annual Tax Amount $8,576
Tax Year 2021
Lot Size 8,960 Sqft
Acres 0.21
Property Description
You will love this updated Cape Cod sited on a level 8,960 Sq. Ft. lot! Plenty of yard space for gardening and playing along with space for expansion. Accommodating driveway parks four cars plus Detached Garage parking! The front entry walks into the living room with an open pass through to kitchen and dining space. Expansive kitchen with granite counters, tile backslash, recessed lighting and new stainless steel appliances. A library/office is on the right of the front entry. Main level renovated full bath with radiant heated floors and primary bedroom. Upstairs hosts two bedrooms and a full bath. The lower level features a spacious rec room area with full bath and walk out entry to the back yard. Large unfinished utility room area with HVAC, water heater, washer, dryer and utility sink. A sliding door in the eat in kitchen opens to a wood deck with stairs to the back yard. Whole house generator also conveys. Quiet location that is within a mile of the Ballston Metro! Easy walk to shops, restaurants, Safeway grocery store, the Custis Trail and Bluemont Junction Trail, both of which connect to the W&OD Trail.
Location
State VA
County Arlington
Zoning R-6
Rooms
Other Rooms Living Room, Dining Room, Primary Bedroom, Bedroom 2, Bedroom 3, Kitchen, Game Room, Den, Recreation Room, Utility Room
Basement Full, Partially Finished
Main Level Bedrooms 1
Interior
Hot Water Natural Gas
Heating Forced Air
Cooling Central A/C
Heat Source Natural Gas
Exterior
Parking Features Garage - Front Entry
Garage Spaces 9.0
Fence Chain Link, Wood
Water Access N
Accessibility None
Total Parking Spaces 9
Garage Y
Building
Lot Description Front Yard, Landscaping, Private, Rear Yard
Story 3
Foundation Block
Sewer Public Sewer
Water Public
Architectural Style Cape Cod
Level or Stories 3
Additional Building Above Grade, Below Grade
New Construction N
Schools
Elementary Schools Mckinley
Middle Schools Swanson
High Schools Washington-Liberty
School District Arlington County Public Schools
Others
Senior Community No
Tax ID 13-015-008
Ownership Fee Simple
SqFt Source Assessor
Special Listing Condition Standard
Read Less Info
Want to know what your home might be worth? Contact us for a FREE valuation!

Our team is ready to help you sell your home for the highest possible price ASAP

Bought with Palmer Harned • Compass







