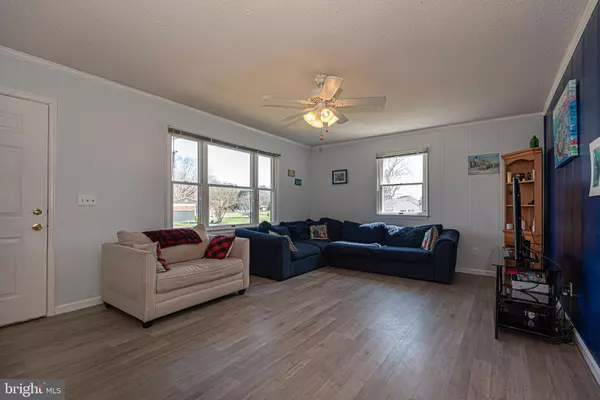$375,000
$384,900
2.6%For more information regarding the value of a property, please contact us for a free consultation.
3 Beds
2 Baths
1,232 SqFt
SOLD DATE : 07/25/2022
Key Details
Sold Price $375,000
Property Type Single Family Home
Sub Type Detached
Listing Status Sold
Purchase Type For Sale
Square Footage 1,232 sqft
Price per Sqft $304
Subdivision Denton Manor
MLS Listing ID DESU2019282
Sold Date 07/25/22
Style Ranch/Rambler
Bedrooms 3
Full Baths 2
HOA Fees $13/ann
HOA Y/N Y
Abv Grd Liv Area 1,232
Originating Board BRIGHT
Year Built 1987
Annual Tax Amount $1,195
Tax Year 2021
Lot Size 0.520 Acres
Acres 0.52
Lot Dimensions 160.00 x 139.00
Property Description
Best buy! Located on 2 lots (house and garage ) with lots of privacy plus water access to Banks Harbor retreats boat ramp for a small annual fee. The spacious yard gives you lots of options, plant a large vegetable or flower garden or maybe add a pool. This is a nice solid built home with an inviting living room area, vinyl plank flooring, a large primary bedroom with a private bath, 2 smaller guest bedrooms, a hall bathroom and a huge country kitchen with dining space. Enjoy the rear family room, perfect for watching TV or have a game night and the music/office room off the family room. Behind the family room, you will find a 3 season room-great place to hang out. There is a large laundry room with ample storage space. Relax on the rear deck for an evening BBQ and the fenced yard is a perfect place for your furry friends. The garage is over sized with great storage space above. Great location, near the grocery stores and awesome restaurants. The beach is less than 3 miles away. Home inspection is for informational purposes only.
Location
State DE
County Sussex
Area Baltimore Hundred (31001)
Zoning MR
Rooms
Main Level Bedrooms 3
Interior
Interior Features Ceiling Fan(s), Dining Area, Kitchen - Country, Attic, Breakfast Area, Carpet, Floor Plan - Traditional, Primary Bath(s), Wainscotting, Kitchen - Eat-In, Stall Shower, Tub Shower
Hot Water Electric
Heating Heat Pump(s)
Cooling Ceiling Fan(s)
Flooring Carpet, Luxury Vinyl Plank, Vinyl
Equipment Dishwasher, Dryer, Oven/Range - Electric, Refrigerator, Washer, Water Heater
Furnishings No
Fireplace N
Window Features Screens
Appliance Dishwasher, Dryer, Oven/Range - Electric, Refrigerator, Washer, Water Heater
Heat Source Electric
Exterior
Exterior Feature Deck(s), Porch(es), Enclosed, Patio(s)
Parking Features Garage - Front Entry, Garage Door Opener
Garage Spaces 6.0
Fence Rear, Vinyl
Utilities Available Cable TV Available, Phone Available
Water Access N
Accessibility None
Porch Deck(s), Porch(es), Enclosed, Patio(s)
Road Frontage Private
Attached Garage 2
Total Parking Spaces 6
Garage Y
Building
Lot Description Front Yard, Rear Yard, SideYard(s)
Story 1
Foundation Concrete Perimeter
Sewer Public Sewer
Water Well
Architectural Style Ranch/Rambler
Level or Stories 1
Additional Building Above Grade, Below Grade
New Construction N
Schools
School District Indian River
Others
Senior Community No
Tax ID 134-12.00-920.00
Ownership Fee Simple
SqFt Source Assessor
Special Listing Condition Standard
Read Less Info
Want to know what your home might be worth? Contact us for a FREE valuation!

Our team is ready to help you sell your home for the highest possible price ASAP

Bought with VICKIE BINSTED • VICKIE YORK AT THE BEACH REALTY







