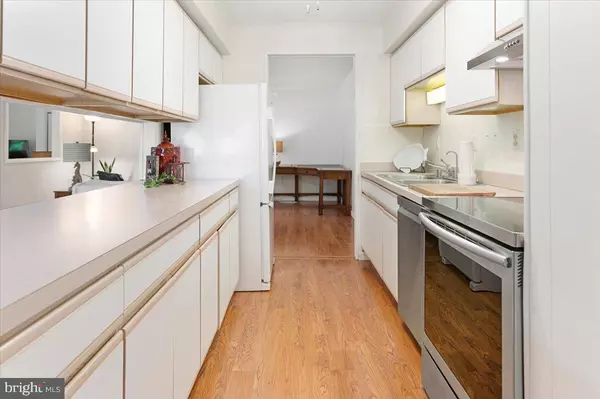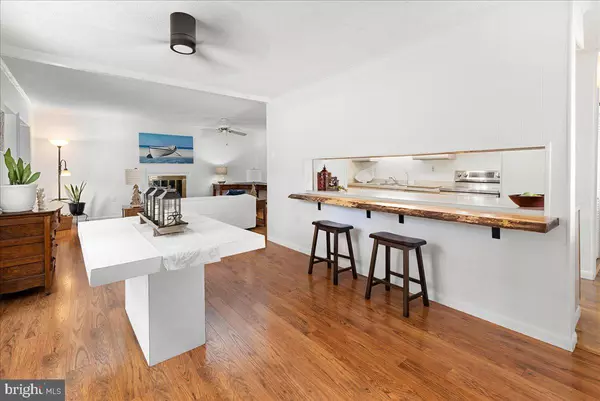$280,000
$289,900
3.4%For more information regarding the value of a property, please contact us for a free consultation.
3 Beds
2 Baths
1,659 SqFt
SOLD DATE : 09/02/2021
Key Details
Sold Price $280,000
Property Type Single Family Home
Sub Type Detached
Listing Status Sold
Purchase Type For Sale
Square Footage 1,659 sqft
Price per Sqft $168
Subdivision Ocean Pines - Bay Colony
MLS Listing ID MDWO2000768
Sold Date 09/02/21
Style Ranch/Rambler
Bedrooms 3
Full Baths 2
HOA Fees $83/ann
HOA Y/N Y
Abv Grd Liv Area 1,659
Originating Board BRIGHT
Year Built 1976
Annual Tax Amount $1,986
Tax Year 2020
Lot Size 10,500 Sqft
Acres 0.24
Property Description
Desirable home located on the 8th fairway of the golf course! This 3 bedroom 2 bathroom home offers a sunroom with vaulted ceilings, open living/dining room combo, a Galley style kitchen that features a breakfast bar highlighted with a live edge countertop. There is also a separate laundry room that includes a sink and tile flooring . Call for your personal tour.
Location
State MD
County Worcester
Area Worcester Ocean Pines
Zoning R-3
Rooms
Main Level Bedrooms 3
Interior
Interior Features Attic, Entry Level Bedroom, Kitchen - Galley
Hot Water Electric
Heating Forced Air
Cooling Central A/C
Flooring Hardwood, Laminated, Tile/Brick
Equipment Dishwasher, Oven/Range - Electric, Exhaust Fan, Refrigerator
Furnishings No
Fireplace N
Appliance Dishwasher, Oven/Range - Electric, Exhaust Fan, Refrigerator
Heat Source Natural Gas
Laundry Main Floor
Exterior
Exterior Feature Deck(s)
Amenities Available Beach Club, Club House, Boat Ramp, Community Center, Golf Course Membership Available, Jog/Walk Path, Marina/Marina Club, Pool - Indoor, Pool - Outdoor, Pool Mem Avail, Tennis Courts, Tot Lots/Playground
Water Access N
View Golf Course
Roof Type Asphalt
Accessibility None
Porch Deck(s)
Garage N
Building
Lot Description Trees/Wooded
Story 1
Foundation Crawl Space
Sewer Public Sewer
Water Public
Architectural Style Ranch/Rambler
Level or Stories 1
Additional Building Above Grade, Below Grade
Structure Type Dry Wall
New Construction N
Schools
Elementary Schools Showell
Middle Schools Stephen Decatur
High Schools Stephen Decatur
School District Worcester County Public Schools
Others
Pets Allowed Y
HOA Fee Include Road Maintenance,Snow Removal
Senior Community No
Tax ID 03-072304
Ownership Fee Simple
SqFt Source Assessor
Acceptable Financing Cash, Conventional
Horse Property N
Listing Terms Cash, Conventional
Financing Cash,Conventional
Special Listing Condition Standard
Pets Allowed No Pet Restrictions
Read Less Info
Want to know what your home might be worth? Contact us for a FREE valuation!

Our team is ready to help you sell your home for the highest possible price ASAP

Bought with Jessica Lynch • Coldwell Banker Realty







