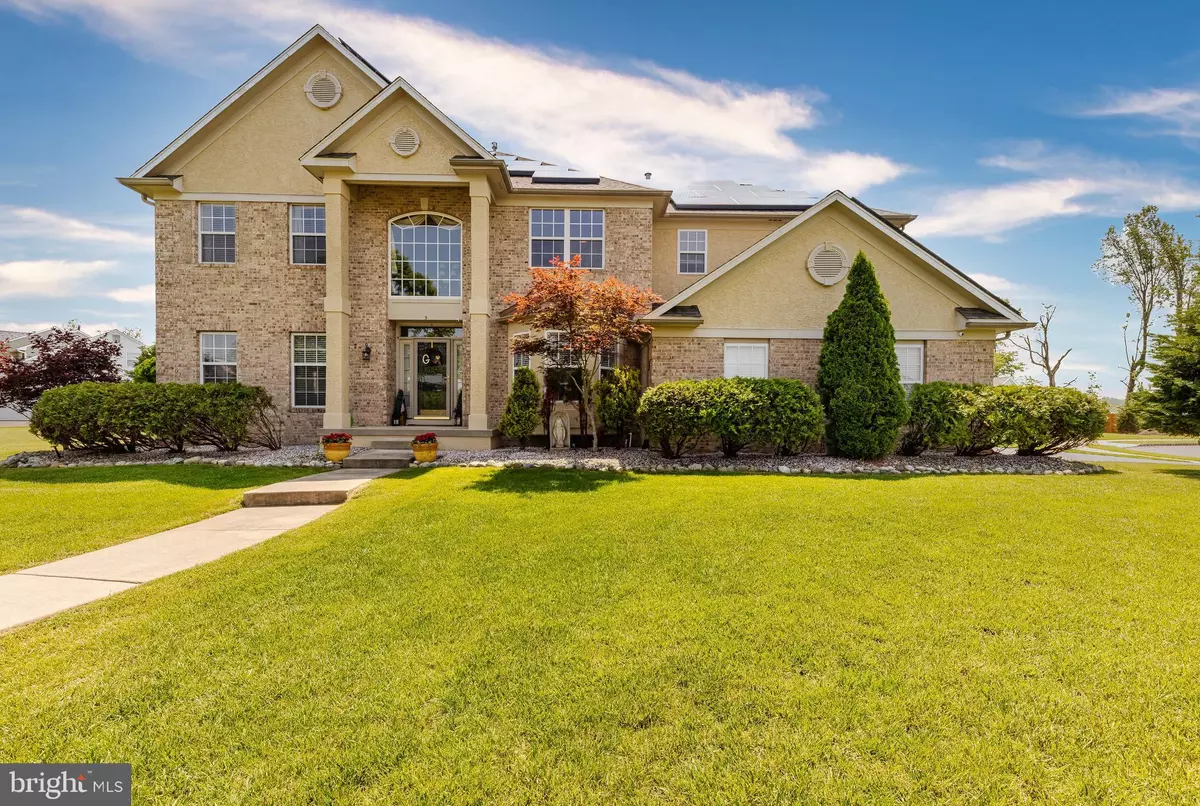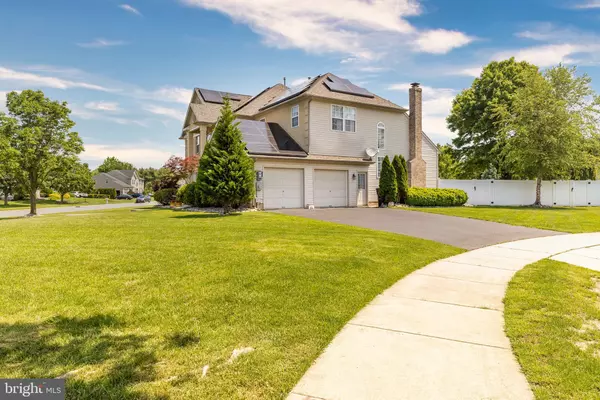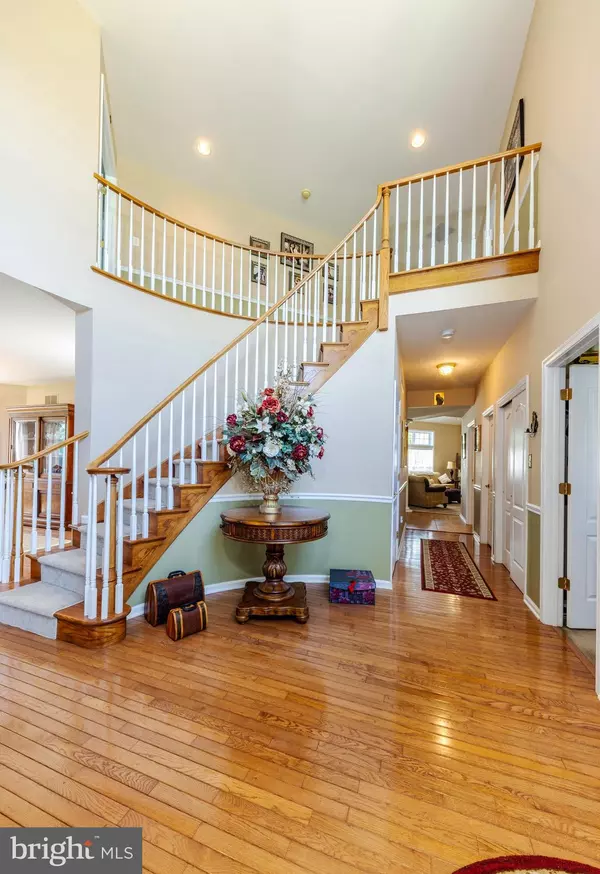$740,000
$685,000
8.0%For more information regarding the value of a property, please contact us for a free consultation.
4 Beds
4 Baths
4,680 SqFt
SOLD DATE : 08/16/2022
Key Details
Sold Price $740,000
Property Type Single Family Home
Sub Type Detached
Listing Status Sold
Purchase Type For Sale
Square Footage 4,680 sqft
Price per Sqft $158
Subdivision Turtle Creek Estat
MLS Listing ID NJGL2016666
Sold Date 08/16/22
Style Traditional
Bedrooms 4
Full Baths 3
Half Baths 1
HOA Fees $26/ann
HOA Y/N Y
Abv Grd Liv Area 3,450
Originating Board BRIGHT
Year Built 2002
Annual Tax Amount $14,188
Tax Year 2021
Lot Size 0.700 Acres
Acres 0.7
Lot Dimensions 0.00 x 0.00
Property Description
Don't miss out on this spectacular 4 bedroom, 3.5 bath Stoneleigh model by Paparone builders with approximately a total of 4,680 SqFt situated on a corner cul de sac lot in the desirable Turtle Creek Estates. Step inside to the welcoming curved staircase 2 story entry foyer with oak hardwood flooring. This area opens to a spacious formal living and dining room with oak hardwood flooring and chair rail molding. The spacious 2 story family room features a wood burning fireplace, a back staircase to access the second floor and plenty of light. This area is totally open to the large eat-in kitchen The kitchen is huge, with 42" raised front cherry cabinetry with crown molding, center island, GRANITE counters, tile backsplash, and tile flooring, pantry and a set of sliders leading out to your own private resort-like backyard. The 1st floor also has a good-sized study/den through a set of double doors with a bay window and a convenient & spacious laundry room as well as a 1st floor powder room off the foyer. The 2nd floor boasts NEW carpet and 4 spacious bedrooms master bath and hall bath. The master bedroom suite features double entry doors, tray ceiling, a huge walk in closet with organizers . The spa-like Master Bath features a cozy soaking garden tub, double vanity/sinks and upgraded flooring. The finished basement is huge, approximately 1230sq ft of added living space to fit your needs along with a FULL bath.
The fenced backyard is an absolute dream and perfect for entertaining: featuring a large deck, 2 gazebos, a magnificent INGROUND saltwater, gunite pool with spa, a large shed, professional landscaping and more!
This home has OWNED SOLAR with a nominal monthly electric bill! NEW ROOF, Dual zone HVAC units 2 separately zoned gas HVAC units (main unit 2021),200 amp electric service, zoned irrigation system, several new windows and so much more! Conveniently located near shopping, restaurants, major highways and serviced by highly regarded Harrison Township and Clearview School district. Hurry before it's gone!
Location
State NJ
County Gloucester
Area Harrison Twp (20808)
Zoning R2
Rooms
Basement Partially Finished
Interior
Interior Features Attic, Carpet, Ceiling Fan(s), Chair Railings, Curved Staircase, Dining Area, Family Room Off Kitchen, Floor Plan - Open, Kitchen - Eat-In, Kitchen - Island, Primary Bath(s), Pantry, Recessed Lighting, Soaking Tub, Sprinkler System, Stall Shower, Tub Shower, Upgraded Countertops, Walk-in Closet(s), Wood Floors
Hot Water Natural Gas
Heating Zoned
Cooling Zoned
Fireplaces Number 1
Fireplaces Type Wood
Fireplace Y
Heat Source Natural Gas
Exterior
Parking Features Garage - Side Entry
Garage Spaces 2.0
Water Access N
Roof Type Hip
Accessibility None
Attached Garage 2
Total Parking Spaces 2
Garage Y
Building
Lot Description Cul-de-sac, Corner, Landscaping
Story 3
Foundation Concrete Perimeter
Sewer Public Sewer
Water Public
Architectural Style Traditional
Level or Stories 3
Additional Building Above Grade, Below Grade
New Construction N
Schools
School District Clearview Regional Schools
Others
Senior Community No
Tax ID 08-00057 04-00004
Ownership Fee Simple
SqFt Source Assessor
Acceptable Financing Cash, Conventional, FHA, VA
Listing Terms Cash, Conventional, FHA, VA
Financing Cash,Conventional,FHA,VA
Special Listing Condition Standard
Read Less Info
Want to know what your home might be worth? Contact us for a FREE valuation!

Our team is ready to help you sell your home for the highest possible price ASAP

Bought with Heather M Kelly • Exit Homestead Realty Professi







