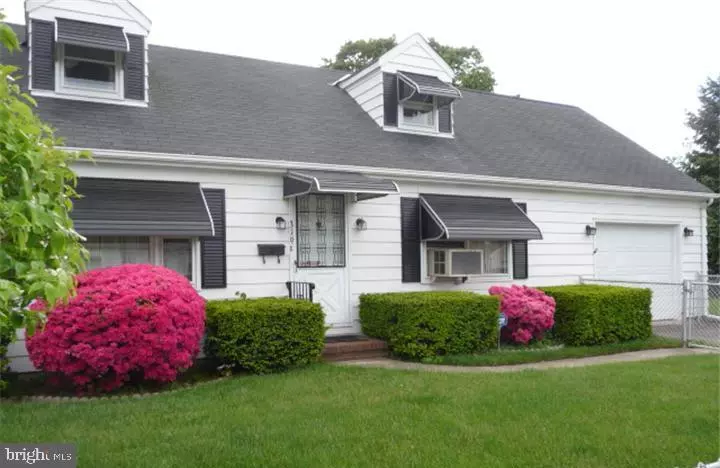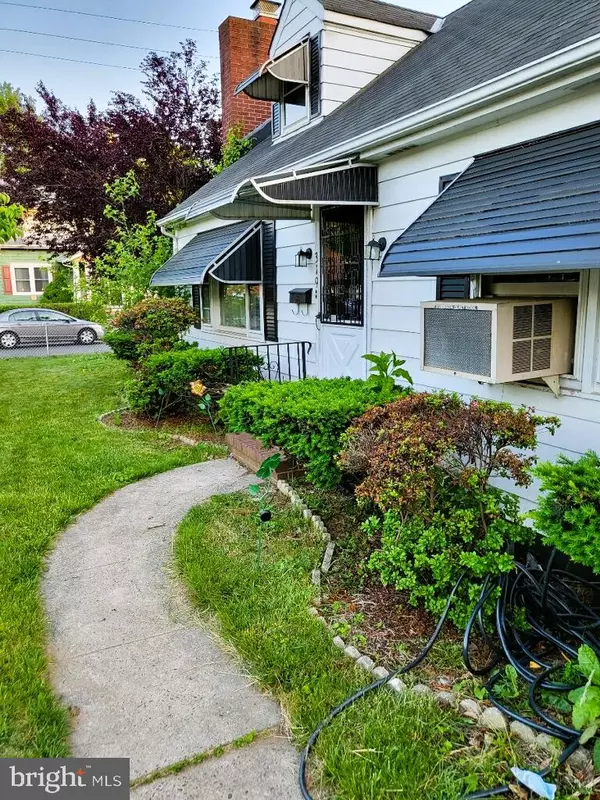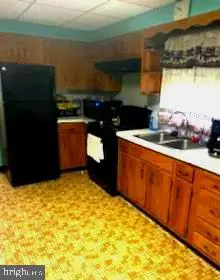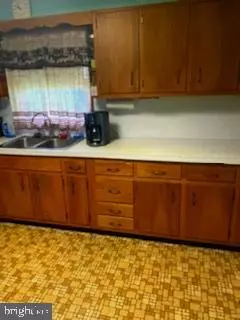$280,000
$284,900
1.7%For more information regarding the value of a property, please contact us for a free consultation.
3 Beds
2 Baths
1,178 SqFt
SOLD DATE : 07/28/2022
Key Details
Sold Price $280,000
Property Type Single Family Home
Sub Type Detached
Listing Status Sold
Purchase Type For Sale
Square Footage 1,178 sqft
Price per Sqft $237
Subdivision None Available
MLS Listing ID NJME2017370
Sold Date 07/28/22
Style Cape Cod
Bedrooms 3
Full Baths 1
Half Baths 1
HOA Y/N N
Abv Grd Liv Area 1,178
Originating Board BRIGHT
Year Built 1964
Annual Tax Amount $4,874
Tax Year 2021
Lot Size 6,299 Sqft
Acres 0.14
Lot Dimensions 60.00 x 105.00
Property Description
This home is located in the area of Hamilton Twp. It features a three bedroom -one bath and a half.
There is a bedroom located on the main floor with plenty of closet's space. Accessible to the large eat in kitchen that has a nice size pantry . The dining room was just repainted. The large size -table seats 6 chairs with a nice size China cabinet. The Livingroom is relaxing with a stone fireplace. Nice to unwind and enjoy those quite moments. The half bathroom is a nice size. It was just repainted with a window -that over looks to the side of the lawn.
The upstairs hallway has carpet with the original hardwood floors. Walk down it has a large full-size bathroom it too was just repainted. The master bedroom is big with two closets. The sitting area -can be used as a small office . Or as a nice dressing area. The second bedroom is a nice size as well.
The garage is of a nice size-with a cabinet and plenty of storage. It walks into the house -convenient when carry those groceries.
The lawn wraps around the front of the house-the fence in yard -is great for those barbeques and gatherings.
Location
State NJ
County Mercer
Area Hamilton Twp (21103)
Zoning RES
Rooms
Other Rooms Living Room, Dining Room, Bedroom 2, Kitchen, Basement, Bathroom 1, Primary Bathroom
Basement Full
Main Level Bedrooms 1
Interior
Interior Features Kitchen - Eat-In, Cedar Closet(s), Ceiling Fan(s), Combination Kitchen/Dining, Entry Level Bedroom, Pantry, Water Treat System, Window Treatments, Wood Floors
Hot Water Natural Gas
Heating Baseboard - Electric
Cooling Window Unit(s)
Flooring Fully Carpeted, Hardwood
Equipment Oven - Self Cleaning, Refrigerator, Oven/Range - Gas
Appliance Oven - Self Cleaning, Refrigerator, Oven/Range - Gas
Heat Source Natural Gas
Laundry Lower Floor
Exterior
Parking Features Inside Access
Garage Spaces 1.0
Fence Chain Link
Utilities Available Natural Gas Available
Water Access N
Roof Type Pitched
Accessibility 36\"+ wide Halls, 2+ Access Exits, >84\" Garage Door, Level Entry - Main
Attached Garage 1
Total Parking Spaces 1
Garage Y
Building
Story 2
Foundation Brick/Mortar
Sewer Public Sewer
Water Public
Architectural Style Cape Cod
Level or Stories 2
Additional Building Above Grade, Below Grade
New Construction N
Schools
School District Hamilton Township
Others
Pets Allowed N
Senior Community No
Tax ID 03-02107-00011
Ownership Fee Simple
SqFt Source Assessor
Acceptable Financing Conventional, FHA 203(b)
Horse Property N
Listing Terms Conventional, FHA 203(b)
Financing Conventional,FHA 203(b)
Special Listing Condition Standard
Read Less Info
Want to know what your home might be worth? Contact us for a FREE valuation!

Our team is ready to help you sell your home for the highest possible price ASAP

Bought with RICHARD W LACHOWICZ Jr. • Homestarr Realty






