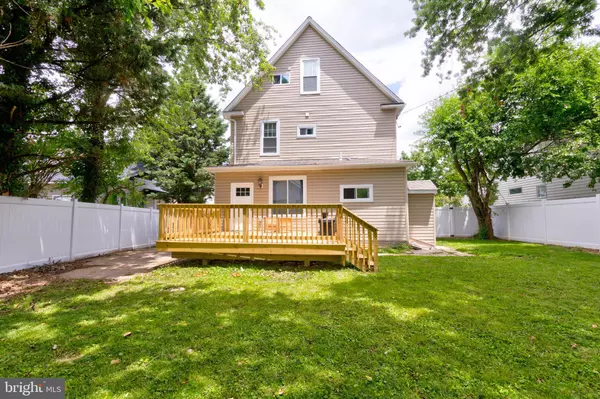$399,000
$414,900
3.8%For more information regarding the value of a property, please contact us for a free consultation.
5 Beds
4 Baths
3,250 SqFt
SOLD DATE : 09/07/2021
Key Details
Sold Price $399,000
Property Type Single Family Home
Sub Type Detached
Listing Status Sold
Purchase Type For Sale
Square Footage 3,250 sqft
Price per Sqft $122
Subdivision Hamilton Hills
MLS Listing ID MDBA2004520
Sold Date 09/07/21
Style Colonial
Bedrooms 5
Full Baths 4
HOA Y/N N
Abv Grd Liv Area 2,350
Originating Board BRIGHT
Year Built 1922
Annual Tax Amount $1,770
Tax Year 2020
Lot Size 10,280 Sqft
Acres 0.24
Property Description
OPEN HOUSE POSTPONED. Immaculate and Beautiful Remodeled 5 Bedroom 4 Bath Home in Sought After Hamilton! This home HAS IT ALL from the Large Wrap Around Covered Front Porch to the Brand New Deck and Private Fenced Rear Yard. Inside, the Open Floor Plan Shines with Gleaming Hardwood Floors, a Brand New Kitchen With Large Island, Crisp White Cabinets, Granite Countertops, Stainless Steel Appliances and Recessed Lights Throughout. The Large Living and Dining Areas Adjacent to the Kitchen Show Style and Flare with Tray and Coffered Ceilings and Bay Windows that make this Spacious Home an Entertainers Dream. A Large Mudroom/Laundry and Full Bath with ceramic tile Complete the Main Level. Upstairs you will find 3 Large Bedrooms and 2 Full Baths; one of them an option as your primary bedroom with a full bath within. Newer carpet and Lots of Windows make this level Airy and Bright. Up a second set of stairs to the 3rd Floor there are 2 more Bedrooms and the Fourth Full Bath. Perhaps you would like to make this entire floor your primary suite for relaxation and total privacy. All of this Plus a Newly Finished Basement that adds great, cool, additional space to spread out. Neutral throughout with fresh, current colors this home is move in ready and waiting for you! An Exceptional Home in a Fantastic Location. Not To Be Missed!!!
Location
State MD
County Baltimore City
Zoning R-3
Rooms
Other Rooms Living Room, Dining Room, Kitchen, Laundry, Mud Room, Recreation Room, Full Bath
Basement Other
Interior
Interior Features Breakfast Area, Carpet, Ceiling Fan(s), Dining Area, Floor Plan - Open, Kitchen - Island, Kitchen - Gourmet, Recessed Lighting, Tub Shower, Upgraded Countertops, Wood Floors
Hot Water Electric
Heating Forced Air
Cooling Ceiling Fan(s), Central A/C
Flooring Hardwood, Carpet, Ceramic Tile
Equipment Built-In Microwave, Dishwasher, Dryer, Oven/Range - Gas, Refrigerator, Stainless Steel Appliances, Washer, Water Heater
Fireplace N
Window Features Double Pane,Replacement,Bay/Bow
Appliance Built-In Microwave, Dishwasher, Dryer, Oven/Range - Gas, Refrigerator, Stainless Steel Appliances, Washer, Water Heater
Heat Source Natural Gas
Laundry Main Floor
Exterior
Exterior Feature Porch(es), Deck(s)
Fence Privacy, Rear, Vinyl
Utilities Available Cable TV
Water Access N
Roof Type Asphalt,Architectural Shingle
Accessibility None
Porch Porch(es), Deck(s)
Garage N
Building
Lot Description Trees/Wooded, Rear Yard, Private
Story 4
Sewer Public Sewer
Water Public
Architectural Style Colonial
Level or Stories 4
Additional Building Above Grade, Below Grade
Structure Type Dry Wall,9'+ Ceilings
New Construction N
Schools
School District Baltimore City Public Schools
Others
Senior Community No
Tax ID 0327275396A003
Ownership Fee Simple
SqFt Source Assessor
Horse Property N
Special Listing Condition Standard
Read Less Info
Want to know what your home might be worth? Contact us for a FREE valuation!

Our team is ready to help you sell your home for the highest possible price ASAP

Bought with Shawn S Kerr • Union Preferred Realty







