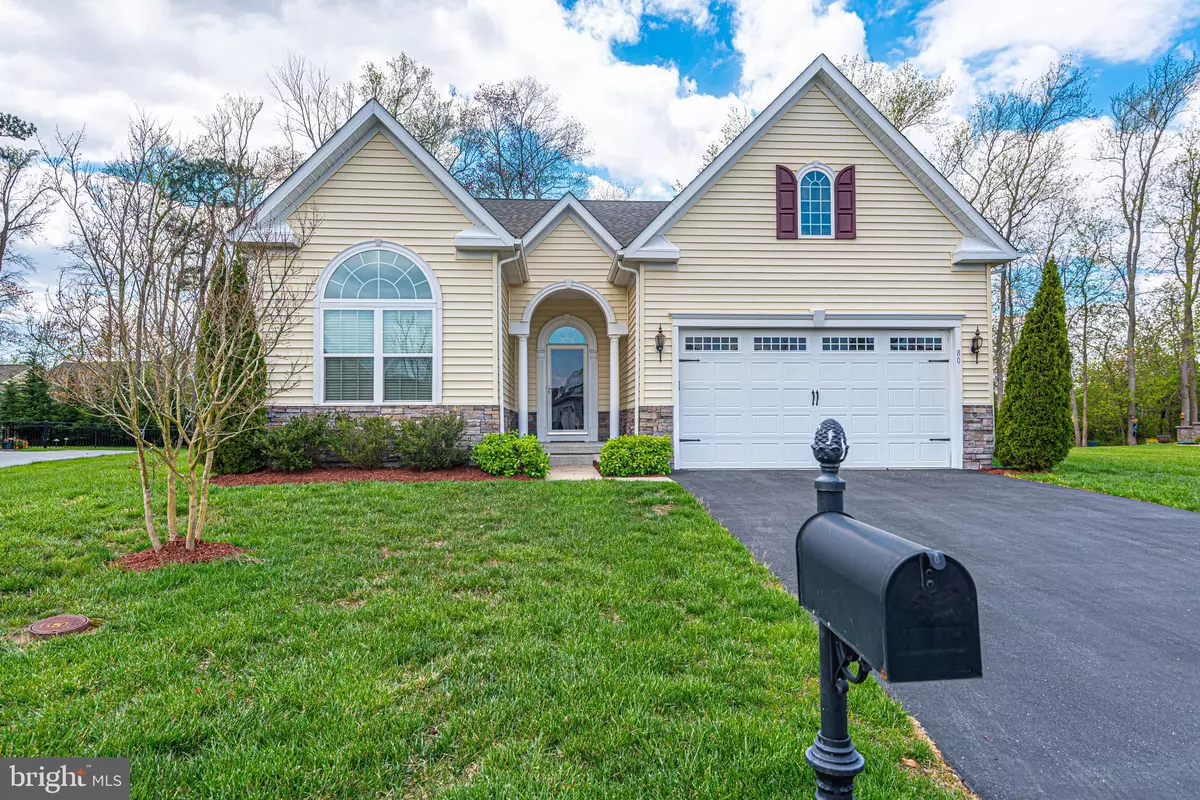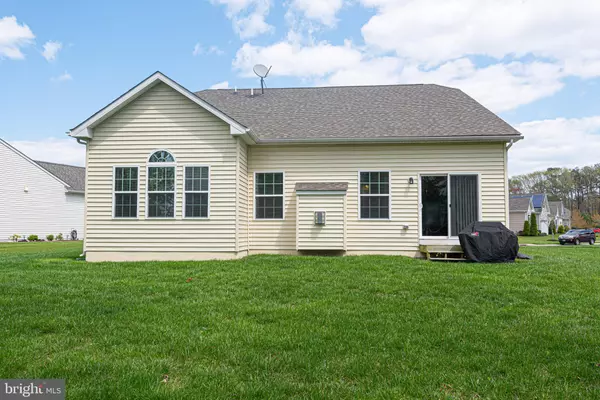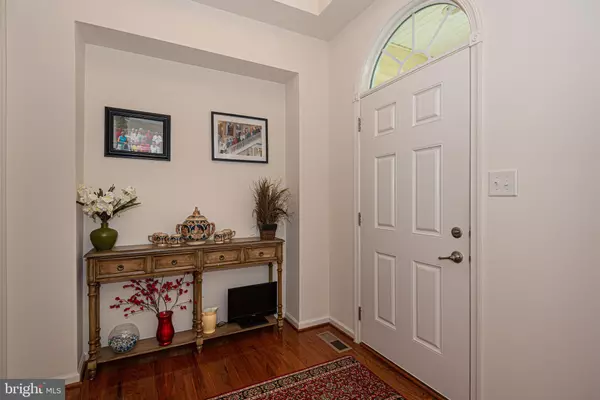$525,000
$549,900
4.5%For more information regarding the value of a property, please contact us for a free consultation.
5 Beds
3 Baths
2,700 SqFt
SOLD DATE : 06/16/2021
Key Details
Sold Price $525,000
Property Type Single Family Home
Sub Type Detached
Listing Status Sold
Purchase Type For Sale
Square Footage 2,700 sqft
Price per Sqft $194
Subdivision Fairway Village
MLS Listing ID DESU181428
Sold Date 06/16/21
Style Coastal
Bedrooms 5
Full Baths 3
HOA Fees $139/qua
HOA Y/N Y
Abv Grd Liv Area 2,700
Originating Board BRIGHT
Year Built 2014
Annual Tax Amount $2,516
Tax Year 2020
Lot Size 7,405 Sqft
Acres 0.17
Lot Dimensions 69.00 x 141.00
Property Description
ROOM FOR THE WHOLE GANG ! 5 Large bedrooms & 3 Full baths . Kitchen features Granite counter tops with Stainlee Steel appliances and Tile backsplash. Hardwood floors throughout the Living Room, Kitchen and Dining area. Gas Fireplace, IrrigationSsystem, and 4 Additional Feet of Space added to the first floor Owners Suite, and 4 Additional Feet added to the Front of Home. Four and a half miles to Downtown Bethany Beaches. Amenities include : Pool, Tennis, Pickleball, Clubhouse,Playground,Gym, Plus Lawn Care and trash removal ! Golf just across the way at Bear Trap Dunes, Open to the Public. Location close to dining & shopping
Location
State DE
County Sussex
Area Baltimore Hundred (31001)
Zoning TN
Rooms
Basement Sump Pump, Water Proofing System
Main Level Bedrooms 3
Interior
Hot Water Electric
Heating Forced Air
Cooling Central A/C
Flooring Hardwood, Partially Carpeted
Fireplaces Number 1
Fireplaces Type Gas/Propane
Furnishings Partially
Fireplace Y
Heat Source Electric
Laundry Dryer In Unit, Washer In Unit
Exterior
Parking Features Garage Door Opener
Garage Spaces 2.0
Amenities Available Club House, Common Grounds, Exercise Room, Pool - Outdoor, Tennis Courts, Tot Lots/Playground, Other
Water Access N
Roof Type Shingle
Accessibility None
Attached Garage 2
Total Parking Spaces 2
Garage Y
Building
Story 2
Sewer Public Sewer
Water Public
Architectural Style Coastal
Level or Stories 2
Additional Building Above Grade, Below Grade
Structure Type Vaulted Ceilings
New Construction N
Schools
Elementary Schools Lord Baltimore
Middle Schools Selbyville
High Schools Indian River
School District Indian River
Others
Senior Community No
Tax ID 134-16.00-2051.00
Ownership Fee Simple
SqFt Source Assessor
Acceptable Financing Conventional
Listing Terms Conventional
Financing Conventional
Special Listing Condition Standard
Read Less Info
Want to know what your home might be worth? Contact us for a FREE valuation!

Our team is ready to help you sell your home for the highest possible price ASAP

Bought with Mary E Rice • Engel & Volkers Ocean City







