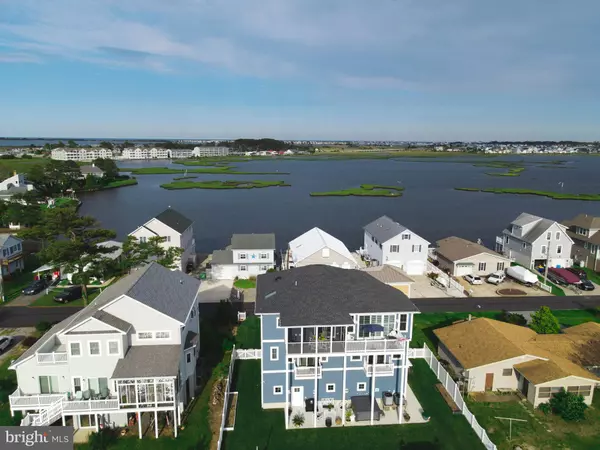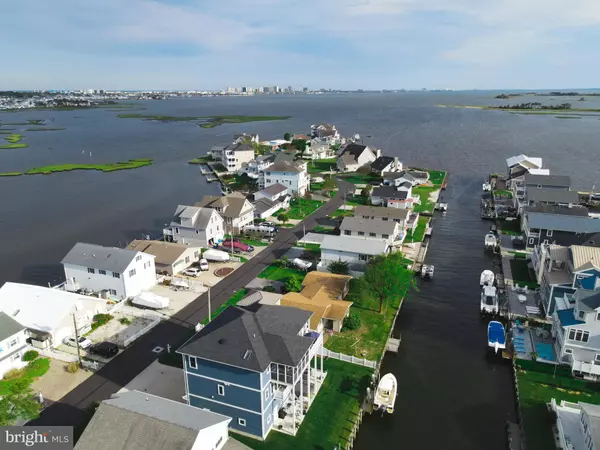$2,199,929
$2,199,929
For more information regarding the value of a property, please contact us for a free consultation.
4 Beds
5 Baths
3,770 SqFt
SOLD DATE : 06/30/2022
Key Details
Sold Price $2,199,929
Property Type Single Family Home
Sub Type Detached
Listing Status Sold
Purchase Type For Sale
Square Footage 3,770 sqft
Price per Sqft $583
Subdivision Keen-Wik
MLS Listing ID DESU2021776
Sold Date 06/30/22
Style Coastal
Bedrooms 4
Full Baths 3
Half Baths 2
HOA Fees $4/ann
HOA Y/N Y
Abv Grd Liv Area 3,770
Originating Board BRIGHT
Year Built 2018
Annual Tax Amount $2,241
Tax Year 2021
Lot Size 7,405 Sqft
Acres 0.17
Lot Dimensions 75.00 x 100.00
Property Description
The living is easy in this impressive, coastal, waterfront, custom built home located in the sought after community of Keen-Wik on the Bay, located in West Fenwick.
Constructed in 2018 with over 3 levels, on an extra-large 75x100 lot, this fully furnished home enjoys water access, views of the Assawoman Bay and Ocean City skyline with an open top floor plan perfect for entertaining. The top floor incorporates a large, bright kitchen with quality stainless steel appliances, Cambria quartz countertops, and a stunning backsplash; along with a gorgeous living room with a contemporary gas fireplace to provide ambiance and warmth during the winter months. Open the doors to the screened porch and enjoy indoor/outdoor living, or grill on the top deck with one of three additional piped in propane lines. The top floor also offers one of the 2 owner suites in this luxury home. This owners suite also features an office, walk in closet, and electric fireplace. The owner ensuite bathroom boasts a beautiful custom oversized tile shower with 3 shower heads and a large freestanding jetted soaking tub. Take the elevator down to the second floor to find a game room/family room with pool table and large wet bar, the 2nd owners suite, 2 additional bedrooms with a jack and jill bathroom, and large laundry room. The 3 car insulated garage with soaring 12 ceilings is a boaters and car lovers dream! This spacious garage offers a large work/storage room, shed, and a powder room. The elevator is accessible from the garage floor. Step into the fenced in backyard to find a new 2021 Hot Springs Envoy 6 person, salt water hot tub on the patio. Perfect for relaxing and watching the wildlife and boaters. Take one of the 2 boats included in this sale out onto the water from your dock with motorized boat lift. The bulkhead has even been upgraded! After a day of boating or a day at the beach, rinse off in the outdoor shower.
Other highlights include luxury LVP flooring, quality fittings and fixtures, plentiful storage, 2x6 construction, (2) tankless water heaters, and security system.
Be prepared for this home to be love at first sight! Dont miss this opportunity to have your dream home on the water, near the beach. This breathtaking home is sure to impress!
Location
State DE
County Sussex
Area Baltimore Hundred (31001)
Zoning MR
Interior
Interior Features Bar, Ceiling Fan(s), Elevator, Floor Plan - Open, Pantry, Primary Bedroom - Bay Front, Skylight(s), Soaking Tub, Upgraded Countertops, Walk-in Closet(s), Window Treatments, Wet/Dry Bar
Hot Water Tankless
Heating Heat Pump(s)
Cooling Central A/C
Flooring Luxury Vinyl Plank, Partially Carpeted, Tile/Brick, Laminate Plank
Fireplaces Number 2
Fireplaces Type Gas/Propane, Electric
Equipment Dishwasher, Dryer, Microwave, Oven - Wall, Oven/Range - Gas, Range Hood, Refrigerator, Six Burner Stove, Washer, Water Heater - Tankless
Furnishings Yes
Fireplace Y
Window Features Double Hung,Low-E,Screens,Skylights
Appliance Dishwasher, Dryer, Microwave, Oven - Wall, Oven/Range - Gas, Range Hood, Refrigerator, Six Burner Stove, Washer, Water Heater - Tankless
Heat Source Propane - Leased, Electric
Laundry Upper Floor
Exterior
Exterior Feature Patio(s), Deck(s), Porch(es), Screened
Parking Features Additional Storage Area, Garage Door Opener, Oversized
Garage Spaces 6.0
Fence Vinyl
Utilities Available Cable TV
Waterfront Description Private Dock Site
Water Access Y
Water Access Desc Boat - Powered
View Water, Canal
Roof Type Architectural Shingle
Accessibility Elevator
Porch Patio(s), Deck(s), Porch(es), Screened
Attached Garage 6
Total Parking Spaces 6
Garage Y
Building
Lot Description Bulkheaded, Landscaping
Story 3
Foundation Crawl Space
Sewer Public Sewer
Water Public
Architectural Style Coastal
Level or Stories 3
Additional Building Above Grade, Below Grade
Structure Type 9'+ Ceilings
New Construction N
Schools
Elementary Schools Phillip C. Showell
Middle Schools Selbyville
High Schools Indian River
School District Indian River
Others
Pets Allowed Y
Senior Community No
Tax ID 533-20.13-47.00
Ownership Fee Simple
SqFt Source Assessor
Security Features Monitored,Security System,Smoke Detector,Surveillance Sys
Acceptable Financing Cash, Conventional
Horse Property N
Listing Terms Cash, Conventional
Financing Cash,Conventional
Special Listing Condition Standard
Pets Allowed No Pet Restrictions
Read Less Info
Want to know what your home might be worth? Contact us for a FREE valuation!

Our team is ready to help you sell your home for the highest possible price ASAP

Bought with William Joe Preston Jr. • RE/MAX Town Center







