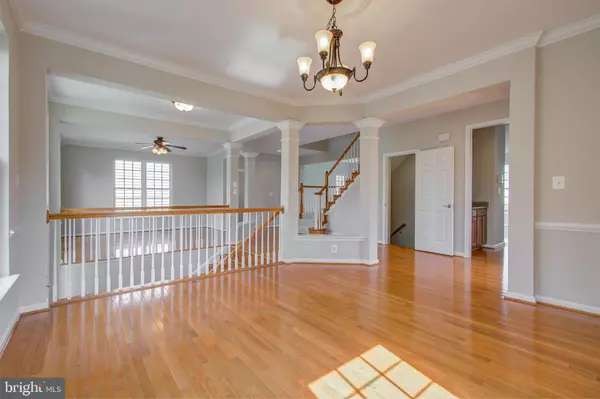$650,000
$649,900
For more information regarding the value of a property, please contact us for a free consultation.
4 Beds
5 Baths
4,401 SqFt
SOLD DATE : 08/31/2021
Key Details
Sold Price $650,000
Property Type Single Family Home
Sub Type Detached
Listing Status Sold
Purchase Type For Sale
Square Footage 4,401 sqft
Price per Sqft $147
Subdivision Elysian Heights
MLS Listing ID VALO2001498
Sold Date 08/31/21
Style Colonial
Bedrooms 4
Full Baths 4
Half Baths 1
HOA Fees $105/mo
HOA Y/N Y
Abv Grd Liv Area 3,383
Originating Board BRIGHT
Year Built 2007
Annual Tax Amount $5,472
Tax Year 2021
Lot Size 0.260 Acres
Acres 0.26
Property Description
PRICE IMPROVED! You'll fall head over heels in love with this beautiful single family home with two car detached garage! This 4 BR, 4.5 bath home on a spacious corner lot boasts three finished levels and beautiful natural light throughout. Freshly painted, new carpet, new locks, and more to get it move-in ready for you!
The MAIN LEVEL features formal living and dining rooms, optional main level bedroom or home office with bay window and walk-in closet. The gourmet kitchen is a cook's dream featuring granite counters and stainless steel appliances, cooktop, double ovens, large walk-in pantry, and more. Walk-out to the rear deck and garage. The large family room off of the kitchen and breakfast room features a fireplace and the perfect setting for enjoying quality time with family and friends.
The UPPER LEVEL owner's suite features two separate walk-in closets and a large owner's bath with sunken tub, separate shower, and water closet. The Jack & Jill suite with two spacious bedrooms is connected by a large bath with dual vanities and separate water closet and bathtub. The 4th bedroom at the end of the hall is adjacent to a 3rd full bath on the upper level. A full-sized laundry area is conveniently located on the bedroom level.
The LOWER LEVEL includes a large finished recreation room, a large playroom/den and a full bath. There is an unfinished area with double doors for use as a potential media or exercise room in addition to a large storage area.
Location
State VA
County Loudoun
Zoning 03
Rooms
Other Rooms Living Room, Dining Room, Primary Bedroom, Bedroom 2, Bedroom 3, Bedroom 4, Kitchen, Family Room, Breakfast Room, Laundry, Office, Recreation Room, Media Room, Bathroom 2, Bathroom 3, Primary Bathroom
Basement Full, Daylight, Full, Partially Finished, Space For Rooms, Walkout Stairs
Interior
Interior Features Butlers Pantry, Carpet, Ceiling Fan(s), Crown Moldings, Dining Area, Family Room Off Kitchen, Floor Plan - Open, Kitchen - Gourmet, Kitchen - Island, Pantry, Recessed Lighting, Walk-in Closet(s), Window Treatments, Wood Floors
Hot Water Natural Gas
Heating Forced Air
Cooling Central A/C
Fireplaces Number 1
Equipment Built-In Microwave, Cooktop, Dishwasher, Disposal, Dryer, Exhaust Fan, Microwave, Oven - Double, Refrigerator, Stainless Steel Appliances, Washer
Fireplace Y
Appliance Built-In Microwave, Cooktop, Dishwasher, Disposal, Dryer, Exhaust Fan, Microwave, Oven - Double, Refrigerator, Stainless Steel Appliances, Washer
Heat Source Natural Gas
Exterior
Exterior Feature Deck(s)
Parking Features Garage - Rear Entry
Garage Spaces 2.0
Amenities Available Club House, Jog/Walk Path, Swimming Pool, Tennis Courts, Tot Lots/Playground
Water Access N
Accessibility None
Porch Deck(s)
Total Parking Spaces 2
Garage Y
Building
Story 3
Sewer Public Sewer
Water Public
Architectural Style Colonial
Level or Stories 3
Additional Building Above Grade, Below Grade
New Construction N
Schools
Elementary Schools Lucketts
Middle Schools Smart'S Mill
High Schools Tuscarora
School District Loudoun County Public Schools
Others
Pets Allowed Y
HOA Fee Include Common Area Maintenance,Trash,Management,Reserve Funds,Snow Removal
Senior Community No
Tax ID 102469022000
Ownership Fee Simple
SqFt Source Assessor
Special Listing Condition Standard
Pets Allowed No Pet Restrictions
Read Less Info
Want to know what your home might be worth? Contact us for a FREE valuation!

Our team is ready to help you sell your home for the highest possible price ASAP

Bought with Stacy S Rodgers • Berkshire Hathaway HomeServices PenFed Realty







