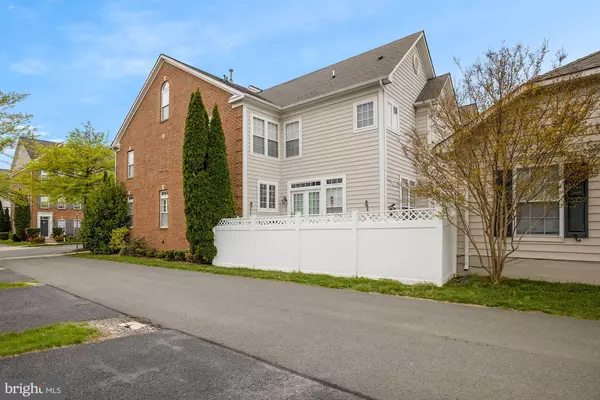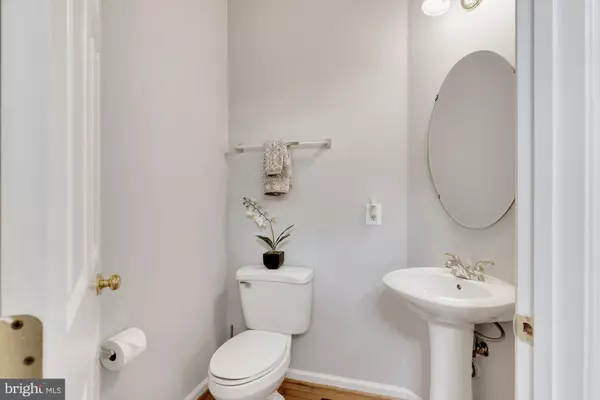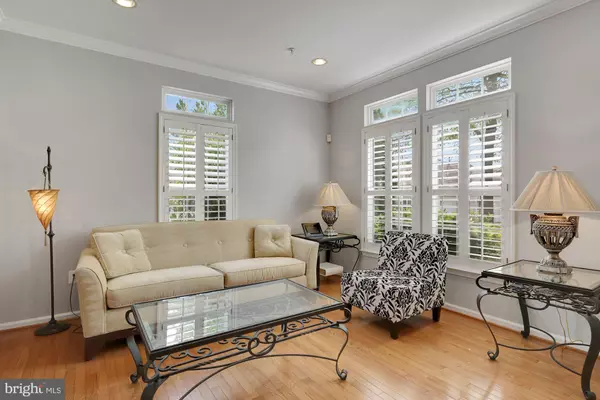$730,000
$699,900
4.3%For more information regarding the value of a property, please contact us for a free consultation.
4 Beds
4 Baths
2,804 SqFt
SOLD DATE : 06/07/2021
Key Details
Sold Price $730,000
Property Type Townhouse
Sub Type End of Row/Townhouse
Listing Status Sold
Purchase Type For Sale
Square Footage 2,804 sqft
Price per Sqft $260
Subdivision Lakelands
MLS Listing ID MDMC752834
Sold Date 06/07/21
Style Colonial
Bedrooms 4
Full Baths 2
Half Baths 2
HOA Fees $100/mo
HOA Y/N Y
Abv Grd Liv Area 1,904
Originating Board BRIGHT
Year Built 2003
Annual Tax Amount $7,861
Tax Year 2021
Lot Size 2,500 Sqft
Acres 0.06
Property Description
Do not miss this beautiful unique 4 level Tarquin Model featuring an end unit with 2 sides brick. From the moment you walk in the large open floor plan will exceed your expectations. Entertaining is perfect with a large living, dining, Gourmet Kitchen and Family room. Enjoy the large island in the Kitchen, custom Granite Tops, double wall ovens, and large breakfast room with a pantry. The family room features a cozy fireplace and French doors that lead to a beautiful large deck and 2 car detached garage. The spacious lower level features a recreation room, storage room, half bathroom and Den! The 2 Upper levels include a Owner's Retreat with a white spa bathroom, trey ceiling, wood floors, custom lighting, walk in closet and tons on natural light. Two additional bedrooms have a full bath. The unique loft on the top level is perfect for private suite, work out room, home office and so much more. The home completes itself with a fabulous location walking distance to everything in the Lakeland's, a 2 car garage and a prime street. This is one not to be missed.
Location
State MD
County Montgomery
Zoning MXD
Rooms
Basement Fully Finished
Interior
Interior Features Breakfast Area, Ceiling Fan(s), Chair Railings, Crown Moldings, Dining Area, Floor Plan - Open, Formal/Separate Dining Room, Kitchen - Eat-In, Kitchen - Gourmet, Kitchen - Island, Kitchen - Table Space, Recessed Lighting, Walk-in Closet(s), Window Treatments, Wood Floors
Hot Water Natural Gas
Heating Central
Cooling Central A/C
Flooring Ceramic Tile, Hardwood, Carpet
Fireplaces Number 1
Fireplaces Type Fireplace - Glass Doors, Mantel(s), Screen
Equipment Dishwasher, Dryer, Microwave, Refrigerator, Stove, Washer
Fireplace Y
Window Features Double Hung,Double Pane
Appliance Dishwasher, Dryer, Microwave, Refrigerator, Stove, Washer
Heat Source Natural Gas
Exterior
Exterior Feature Patio(s)
Parking Features Covered Parking, Garage - Rear Entry, Garage Door Opener
Garage Spaces 2.0
Fence Partially, Rear, Privacy
Amenities Available Pool - Outdoor, Swimming Pool, Tennis Courts, Tot Lots/Playground, Fitness Center, Jog/Walk Path, Lake, Picnic Area, Common Grounds, Club House, Recreational Center
Water Access N
View Garden/Lawn
Roof Type Shingle,Composite,Asphalt
Accessibility None
Porch Patio(s)
Total Parking Spaces 2
Garage Y
Building
Lot Description Backs to Trees, Corner, Landscaping, Premium
Story 4
Sewer Public Sewer
Water Public
Architectural Style Colonial
Level or Stories 4
Additional Building Above Grade, Below Grade
Structure Type 9'+ Ceilings
New Construction N
Schools
Elementary Schools Rachel Carson
Middle Schools Lakelands Park
High Schools Quince Orchard
School District Montgomery County Public Schools
Others
Pets Allowed Y
HOA Fee Include Common Area Maintenance,Management,Pool(s),Recreation Facility,Reserve Funds,Snow Removal
Senior Community No
Tax ID 160903325363
Ownership Fee Simple
SqFt Source Assessor
Horse Property N
Special Listing Condition Standard
Pets Allowed No Pet Restrictions
Read Less Info
Want to know what your home might be worth? Contact us for a FREE valuation!

Our team is ready to help you sell your home for the highest possible price ASAP

Bought with Wendy I Banner • Long & Foster Real Estate, Inc.







