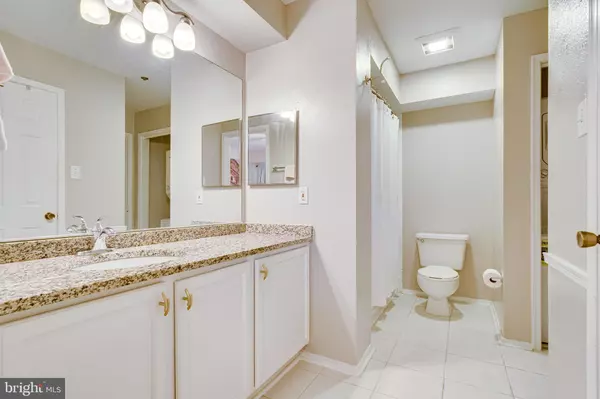$269,500
$269,500
For more information regarding the value of a property, please contact us for a free consultation.
1 Bed
1 Bath
826 SqFt
SOLD DATE : 07/01/2021
Key Details
Sold Price $269,500
Property Type Condo
Sub Type Condo/Co-op
Listing Status Sold
Purchase Type For Sale
Square Footage 826 sqft
Price per Sqft $326
Subdivision Pointe At Park Center
MLS Listing ID VAAX258816
Sold Date 07/01/21
Style Traditional
Bedrooms 1
Full Baths 1
Condo Fees $460/mo
HOA Y/N N
Abv Grd Liv Area 826
Originating Board BRIGHT
Year Built 1990
Annual Tax Amount $2,945
Tax Year 2021
Property Description
Absolutely stunning and perfectly maintained open concept living in sought-after private gated community!! Enjoy a renovated kitchen with granite counters, ample cabinetry storage, white appliances and breakfast bar seating! The beautiful kitchen opens to the dining and living spaces making for both convenient everyday living and for entertaining guests! Sliding glass doors lead from the living room to the charming private covered (and enclosed) patio. A spacious secured storage closet is also located off the patio! The bedroom features a ceiling fan, chic accent wall and door to the full bathroom + huge walk in-closet! Large full bathroom with expansive vanity, tub shower + stacked in-unit washer/dryer! Enjoy brand new stylish flooring throughout unit (with exception of the tiled kitchen and bathroom!), installed in 2021. Other major recent replacements include: Dishwasher (2021), Hot Water Heater (2020), Washer/Dryer (2017), Garbage Disposal (2017). Assigned parking garage space #500. Daily shuttle from community to Pentagon City Metro makes commuting easy! Unbeatable location right off I-395, close to Rte 7 and minutes to Bradley Shopping Center and all of Shirlington's amazing restaurants and shops. Incredible community amenities include: In-ground outdoor pool and hot tub, fitness center, sauna, clubhouse, play area, and car wash zone.
Location
State VA
County Alexandria City
Zoning RC
Rooms
Other Rooms Living Room, Kitchen, Bedroom 1, Bathroom 1
Main Level Bedrooms 1
Interior
Interior Features Ceiling Fan(s), Combination Kitchen/Dining, Combination Kitchen/Living, Floor Plan - Open, Window Treatments, Tub Shower, Combination Dining/Living
Hot Water Electric
Heating Forced Air
Cooling Central A/C, Ceiling Fan(s)
Flooring Vinyl, Tile/Brick
Equipment Built-In Microwave, Disposal, Dishwasher, Dryer, Washer, Refrigerator, Oven/Range - Electric
Furnishings No
Fireplace N
Window Features Double Pane
Appliance Built-In Microwave, Disposal, Dishwasher, Dryer, Washer, Refrigerator, Oven/Range - Electric
Heat Source Electric
Laundry Washer In Unit, Dryer In Unit
Exterior
Exterior Feature Enclosed, Patio(s)
Parking Features Basement Garage
Garage Spaces 1.0
Parking On Site 1
Amenities Available Club House, Fitness Center, Gated Community, Hot tub, Pool - Outdoor, Reserved/Assigned Parking, Sauna
Water Access N
Accessibility None
Porch Enclosed, Patio(s)
Total Parking Spaces 1
Garage N
Building
Story 1
Unit Features Garden 1 - 4 Floors
Sewer Public Sewer
Water Public
Architectural Style Traditional
Level or Stories 1
Additional Building Above Grade, Below Grade
New Construction N
Schools
Elementary Schools John Adams
Middle Schools George Washington
High Schools Alexandria City
School District Alexandria City Public Schools
Others
Pets Allowed Y
HOA Fee Include Custodial Services Maintenance,Ext Bldg Maint,Insurance,Lawn Maintenance,Management,Parking Fee,Pool(s),Recreation Facility,Reserve Funds,Road Maintenance,Security Gate,Sewer,Snow Removal,Trash,Water
Senior Community No
Tax ID 012.03-0A-11-1190
Ownership Condominium
Acceptable Financing Cash, Conventional, VA, FHA
Listing Terms Cash, Conventional, VA, FHA
Financing Cash,Conventional,VA,FHA
Special Listing Condition Standard
Pets Allowed Dogs OK, Cats OK
Read Less Info
Want to know what your home might be worth? Contact us for a FREE valuation!

Our team is ready to help you sell your home for the highest possible price ASAP

Bought with Robert Harley • Keller Williams Realty







