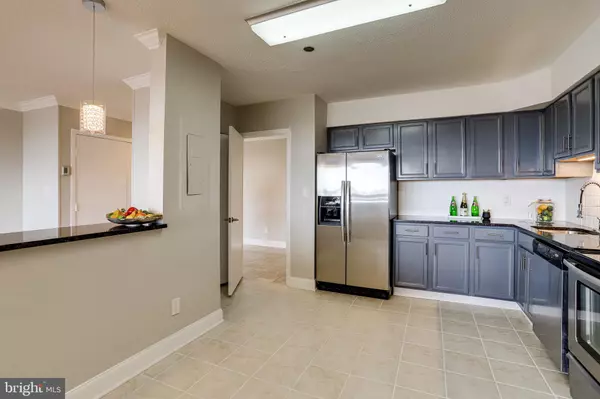$375,000
$370,000
1.4%For more information regarding the value of a property, please contact us for a free consultation.
2 Beds
2 Baths
1,373 SqFt
SOLD DATE : 06/17/2022
Key Details
Sold Price $375,000
Property Type Condo
Sub Type Condo/Co-op
Listing Status Sold
Purchase Type For Sale
Square Footage 1,373 sqft
Price per Sqft $273
Subdivision Skyline House
MLS Listing ID VAFX2064204
Sold Date 06/17/22
Style Contemporary
Bedrooms 2
Full Baths 2
Condo Fees $669/mo
HOA Y/N N
Abv Grd Liv Area 1,373
Originating Board BRIGHT
Year Built 1979
Annual Tax Amount $3,571
Tax Year 2021
Property Description
*AWESOME OPPORTUNITY* to own a penthouse level end unit condo Clifford Model w/ spectacular view! The biggest model in Skyline House and ready to please any buyer who appreciates the Height, Size, Views & interior renovation (More than 60K+ in overall renovation!). Enjoy fully renovated two-tone bathrooms: 'Adessi' scratch & chip resistant Premium Porcelain tiles. Kohler: shower faucet combos, premium medicine cabinets, chair height toilets in both bathrooms & sliding shower enclosures that perfectly coordinate w/ bathroom style. JEK vanity w/ quartz countertops in the 2nd BR. Embrace this spacious & functional inviting kitchen open design to the LR and DR area, perfect for casual living or entertaining that encourages seamless movement & interaction from room to room and boasts a modern feel. Updated Kitchen cabinets w/ durable brushed nickel fingerprint resistant hardware, 'Whirlpool' SS Kitchen appliances, 'GE' Washer & Dryer (2019) behind the custom-made laundry door, 'BOSH' HVAC (2019)/ 'Rheem' Water Heater (2022), brand new carpet in both bedrooms and wood flooring in the living/dining area. The unit is professionally painted to neutral color 'Crushed Ice' Sherwin Williams including the fresh 'Ultra White' ceiling, wood flooring in the LR & DR w/ 5'5 baseboards & shoe molding throughout. Honeycomb Cellular shades, bifold doors, LED light fixtures and updated outlets throughout the entire unit! Every detail has been taken into consideration by the proud owner. Oh, did I mention the BONUS you will be getting from being on the Penthouse Level in the form of the views of the Potomac River, National Harbor, and Alexandria Masonic Temple from your Primary Suite? It's All YOURS! Please, enjoy! The CF includes everything except electricity. This luxury condominium offers the convenience & peace of mind of 24-hour concierge service and is in a prime central location w/ direct access to I-395 & is just 4 miles away from Pentagon & Amazon's National Landing HQ2. Super Fairfax County location bordering Arlington/Shirlington & Alexandria within walking distance to Target, Giant Food, restaurants, shopping, as well as the nearby Gateway Alexandria development anchored by a Harris Teeter Grocery Store opened its doors in Summer of 2021. The Skyline House Management received an award for being the Large Community Association of the Year for 2021. Great Place to reside! Be the 1st to get this GEM, submit your offer!
Location
State VA
County Fairfax
Zoning 402
Direction Southeast
Rooms
Other Rooms Living Room, Dining Room, Primary Bedroom, Bedroom 2, Kitchen
Main Level Bedrooms 2
Interior
Interior Features Combination Dining/Living, Elevator, Primary Bath(s), Window Treatments, Floor Plan - Open
Hot Water Electric
Heating Central
Cooling Central A/C
Equipment Dishwasher, Disposal, Dryer - Front Loading, Exhaust Fan, Microwave, Oven/Range - Electric, Refrigerator, Stove, Washer/Dryer Stacked
Fireplace N
Window Features Double Pane,Insulated,Screens
Appliance Dishwasher, Disposal, Dryer - Front Loading, Exhaust Fan, Microwave, Oven/Range - Electric, Refrigerator, Stove, Washer/Dryer Stacked
Heat Source Electric
Exterior
Exterior Feature Balcony
Parking Features Garage Door Opener
Garage Spaces 1.0
Utilities Available Cable TV, Other
Amenities Available Concierge, Elevator, Exercise Room, Pool - Outdoor, Sauna
Water Access N
Accessibility 36\"+ wide Halls
Porch Balcony
Attached Garage 1
Total Parking Spaces 1
Garage Y
Building
Story 1
Unit Features Hi-Rise 9+ Floors
Sewer Public Sewer
Water Public
Architectural Style Contemporary
Level or Stories 1
Additional Building Above Grade, Below Grade
New Construction N
Schools
School District Fairfax County Public Schools
Others
Pets Allowed N
HOA Fee Include Cable TV,Ext Bldg Maint,Management,Insurance,Parking Fee,Reserve Funds,Snow Removal,Trash,Water,Sauna
Senior Community No
Tax ID 0623 10W 1713
Ownership Condominium
Security Features 24 hour security,Desk in Lobby,Exterior Cameras,Fire Detection System,Sprinkler System - Indoor,Smoke Detector
Acceptable Financing FHA, FHLMC, FMHA, FNMA, Other, VA, VHDA
Listing Terms FHA, FHLMC, FMHA, FNMA, Other, VA, VHDA
Financing FHA,FHLMC,FMHA,FNMA,Other,VA,VHDA
Special Listing Condition Standard
Read Less Info
Want to know what your home might be worth? Contact us for a FREE valuation!

Our team is ready to help you sell your home for the highest possible price ASAP

Bought with Elena G Gorbounova • RE/MAX Allegiance







