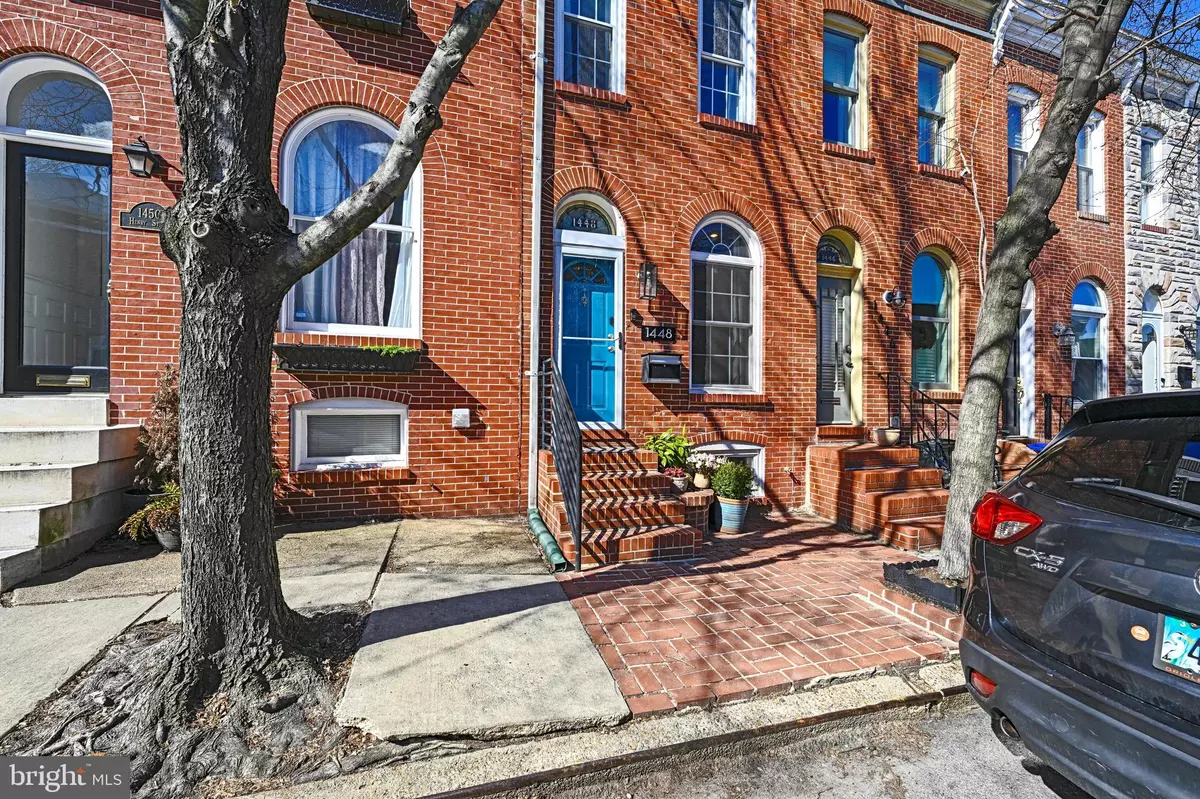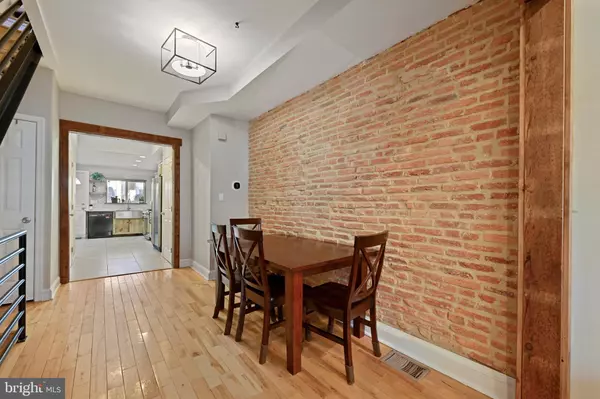$540,000
$550,000
1.8%For more information regarding the value of a property, please contact us for a free consultation.
3 Beds
5 Baths
2,395 SqFt
SOLD DATE : 04/18/2022
Key Details
Sold Price $540,000
Property Type Townhouse
Sub Type Interior Row/Townhouse
Listing Status Sold
Purchase Type For Sale
Square Footage 2,395 sqft
Price per Sqft $225
Subdivision Federal Hill South Historic District
MLS Listing ID MDBA2032698
Sold Date 04/18/22
Style Federal
Bedrooms 3
Full Baths 3
Half Baths 2
HOA Y/N N
Abv Grd Liv Area 1,920
Originating Board BRIGHT
Year Built 1885
Annual Tax Amount $11,116
Tax Year 2021
Lot Size 1,001 Sqft
Acres 0.02
Property Description
WELCOME TO 1448 Henry St, a unique property on a one-way street off of Fort Avenue. Featuring 5 levels of living space, 2 car tandem parking, and multiple outdoor spaces, this home has everything youre looking for and more! AS YOU ENTER, youll notice the open floor plan, exposed brick, and bamboo floors. Notice the Sandtown Millworks touches with the reclaimed wood throughout! The kitchen is large enough to add a breakfast table. There are more than enough cabinets, a pantry, and a 2nd large closet for all your kitchen storage needs. Enjoy the black stainless steel appliances, as well as the deep farmhouse style sink. The first floor also has a powder room and coat closet, and the kitchen exits out to a 2 car parking pad (and bonus small garden) THE LOWER LEVEL features a finished room, perfect for a game room, rec room or home office. The remainder of the basement is an oversized unfinished storage space. THE 2ND FLOOR has 2 bedrooms and 2 bathrooms (1 is an en suite) as well as access to 1 of the 2 rear wooden decks. A laundry closet w/shelving completes this level. THE THIRD FLOOR is the primary/owners suite. The large bedroom can fit a king sized bed and includes a nook/sitting area that is currently used as a home office. From this bedroom, youll enjoy a rarity among Federal Hill homes. A wall of windows with a sliding glass door leads to a covered balcony with water views! The primary bathroom features dual vanities, a separate jetted soaking tub, a tiled shower w/ dual shower heads, a separate water closet, large linen closet, and access to the 2nd rear wooden deck. The remainder of the 3rd floor is a huge walk-in closet with custom built-in storage and drawers. THE FOURTH FLOOR features a kitchen (microwave, mini fridge, 4 burner electric cooktop, sink), a powder room, and storage. From here, walk out to experience the VERY BEST VIEW that Baltimore has to offer. The oversized roof deck offers both ample water and city skyline views. Youll enjoy the glow of the iconic Domino Sugars sign every evening, and firework shows are a delight! The roof deck furniture conveys, so you can begin enjoying your new view immediately. HVAC and water heaterS (yes, there are 2 of them) were all replaced in late 2017. Gas pack unit that serves the 3rd & 4th floors has a new compressor as of 2021. The entire interior is freshly painted, and the primary bathroom has new flooring & new tile in the shower. ABOUT THE NEIGHBORHOOD: Henry Street is a quiet city street thats only blocks from dozens of restaurants, bars & shopping. One block away is Henry Street Park and two blocks away is Riverside Park. The alley where the parking pad is located only has one way in so theres hardly any traffic. Youll often find neighbors from Henry as well as the 1400 block of Riverside and 400 block of Fort socializing in the alley!
Location
State MD
County Baltimore City
Zoning R-8
Direction East
Rooms
Other Rooms Living Room, Dining Room, Primary Bedroom, Bedroom 2, Bedroom 3, Kitchen, Family Room, Office, Storage Room, Bathroom 2, Bathroom 3, Bonus Room, Primary Bathroom, Half Bath
Basement Connecting Stairway, Partially Finished, Interior Access, Windows
Interior
Interior Features Ceiling Fan(s), Exposed Beams, Floor Plan - Open, Kitchen - Eat-In, Kitchen - Table Space, Primary Bath(s), Pantry, Recessed Lighting, Soaking Tub, Stall Shower, Kitchenette, Walk-in Closet(s), Window Treatments, Wood Floors
Hot Water Natural Gas
Heating Forced Air, Programmable Thermostat, Zoned
Cooling Ceiling Fan(s), Central A/C, Programmable Thermostat, Zoned
Flooring Bamboo, Ceramic Tile
Equipment Built-In Microwave, Dishwasher, Disposal, Dryer - Front Loading, Exhaust Fan, Extra Refrigerator/Freezer, Icemaker, Oven/Range - Gas, Refrigerator, Stainless Steel Appliances, Washer - Front Loading, Washer/Dryer Stacked, Water Heater
Furnishings No
Fireplace N
Window Features Vinyl Clad
Appliance Built-In Microwave, Dishwasher, Disposal, Dryer - Front Loading, Exhaust Fan, Extra Refrigerator/Freezer, Icemaker, Oven/Range - Gas, Refrigerator, Stainless Steel Appliances, Washer - Front Loading, Washer/Dryer Stacked, Water Heater
Heat Source Natural Gas
Laundry Upper Floor
Exterior
Exterior Feature Balconies- Multiple, Deck(s), Porch(es), Terrace
Garage Spaces 2.0
Utilities Available Cable TV
Water Access N
View City, Water, Scenic Vista
Roof Type Flat
Accessibility None
Porch Balconies- Multiple, Deck(s), Porch(es), Terrace
Road Frontage City/County
Total Parking Spaces 2
Garage N
Building
Story 5
Foundation Brick/Mortar
Sewer Public Sewer
Water Public
Architectural Style Federal
Level or Stories 5
Additional Building Above Grade, Below Grade
Structure Type Brick,Dry Wall
New Construction N
Schools
School District Baltimore City Public Schools
Others
Senior Community No
Tax ID 0324071930 081
Ownership Fee Simple
SqFt Source Estimated
Security Features Electric Alarm,Smoke Detector,Security System
Acceptable Financing Cash, Conventional, FHA, VA
Listing Terms Cash, Conventional, FHA, VA
Financing Cash,Conventional,FHA,VA
Special Listing Condition Standard
Read Less Info
Want to know what your home might be worth? Contact us for a FREE valuation!

Our team is ready to help you sell your home for the highest possible price ASAP

Bought with Liz A. Ancel • Cummings & Co. Realtors







