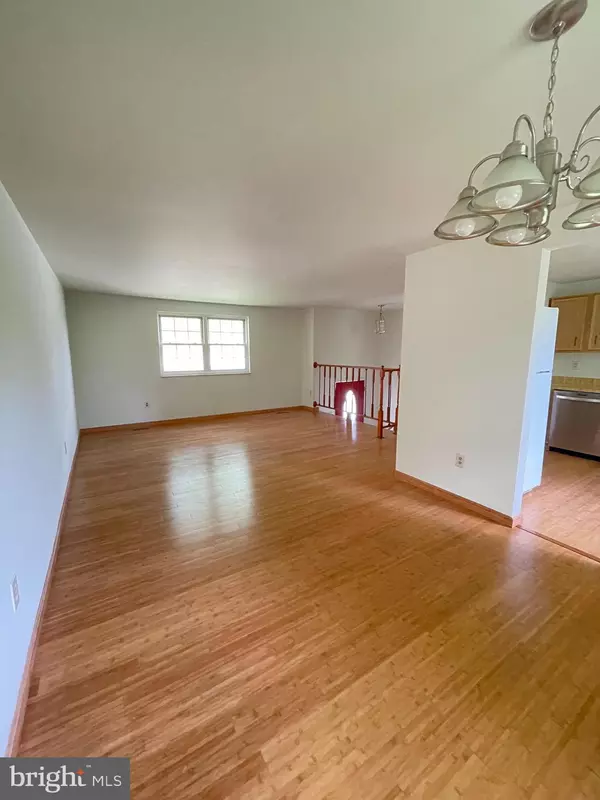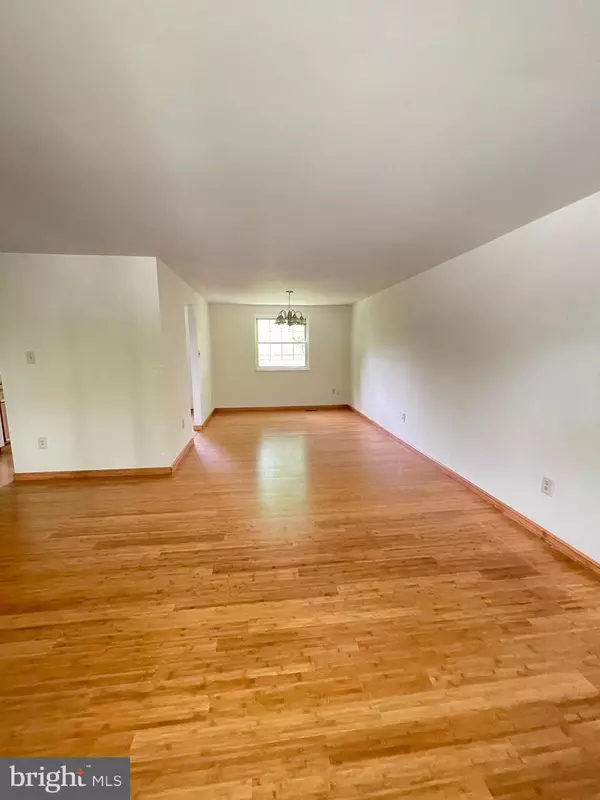$565,000
$565,000
For more information regarding the value of a property, please contact us for a free consultation.
3 Beds
3 Baths
1,678 SqFt
SOLD DATE : 06/22/2022
Key Details
Sold Price $565,000
Property Type Single Family Home
Sub Type Detached
Listing Status Sold
Purchase Type For Sale
Square Footage 1,678 sqft
Price per Sqft $336
Subdivision Quince Orchard Manor
MLS Listing ID MDMC2049490
Sold Date 06/22/22
Style Split Foyer
Bedrooms 3
Full Baths 2
Half Baths 1
HOA Y/N N
Abv Grd Liv Area 1,138
Originating Board BRIGHT
Year Built 1977
Annual Tax Amount $4,727
Tax Year 2021
Lot Size 0.275 Acres
Acres 0.28
Property Description
Welcome to this 3 bedrooms, 2 full and one-half bathrooms, 2 car garage, split foyer home in sought after Quince Orchard Manor. Wood floors throughout. Basement has a large recreation room with fireplace , sliding glass door walk out to a leveled, fenced back yard. Spacious storage/ laundry room. Freshly painted interior and exterior, Updated lighting fixtures , Updated plumbing & faucets, New garbage disposal, New flooring in bathroom and basement. New toilet, sink, vanity & medicine cabinet in master bath. Newly replaced interior door knobs throughout . Quince Orchard High School, Thurgood Marshall Elementary. Walking distance to Ridgeview Middle School with public recreation facilities.
Minutes to I-270, ICC, and public transit. Walking distance to Quince Orchard Swim and Tennis Club, Library, public transport. Just a short distance to the Kentland, RIO, and Downtown Crown centers with shops, restaurants, and entertainment etc. Great opportunity, hurry!
Location
State MD
County Montgomery
Zoning R200
Rooms
Basement Fully Finished, Walkout Level
Main Level Bedrooms 3
Interior
Interior Features Entry Level Bedroom, Combination Dining/Living, Dining Area, Tub Shower, Wood Floors
Hot Water Electric
Heating Heat Pump(s)
Cooling Central A/C
Flooring Hardwood
Fireplaces Number 1
Fireplaces Type Brick
Equipment Dishwasher, Dryer, Exhaust Fan, Oven/Range - Electric, Refrigerator, Washer
Fireplace Y
Appliance Dishwasher, Dryer, Exhaust Fan, Oven/Range - Electric, Refrigerator, Washer
Heat Source Electric
Exterior
Parking Features Garage - Front Entry
Garage Spaces 2.0
Fence Partially, Rear
Water Access N
Accessibility None
Attached Garage 2
Total Parking Spaces 2
Garage Y
Building
Story 2
Foundation Other
Sewer Public Sewer
Water Public
Architectural Style Split Foyer
Level or Stories 2
Additional Building Above Grade, Below Grade
New Construction N
Schools
Elementary Schools Thurgood Marshall
Middle Schools Ridgeview
High Schools Quince Orchard
School District Montgomery County Public Schools
Others
Senior Community No
Tax ID 160601728710
Ownership Fee Simple
SqFt Source Assessor
Security Features Smoke Detector
Horse Property N
Special Listing Condition Standard
Read Less Info
Want to know what your home might be worth? Contact us for a FREE valuation!

Our team is ready to help you sell your home for the highest possible price ASAP

Bought with John J Nagle • RE/MAX Realty Centre, Inc.







