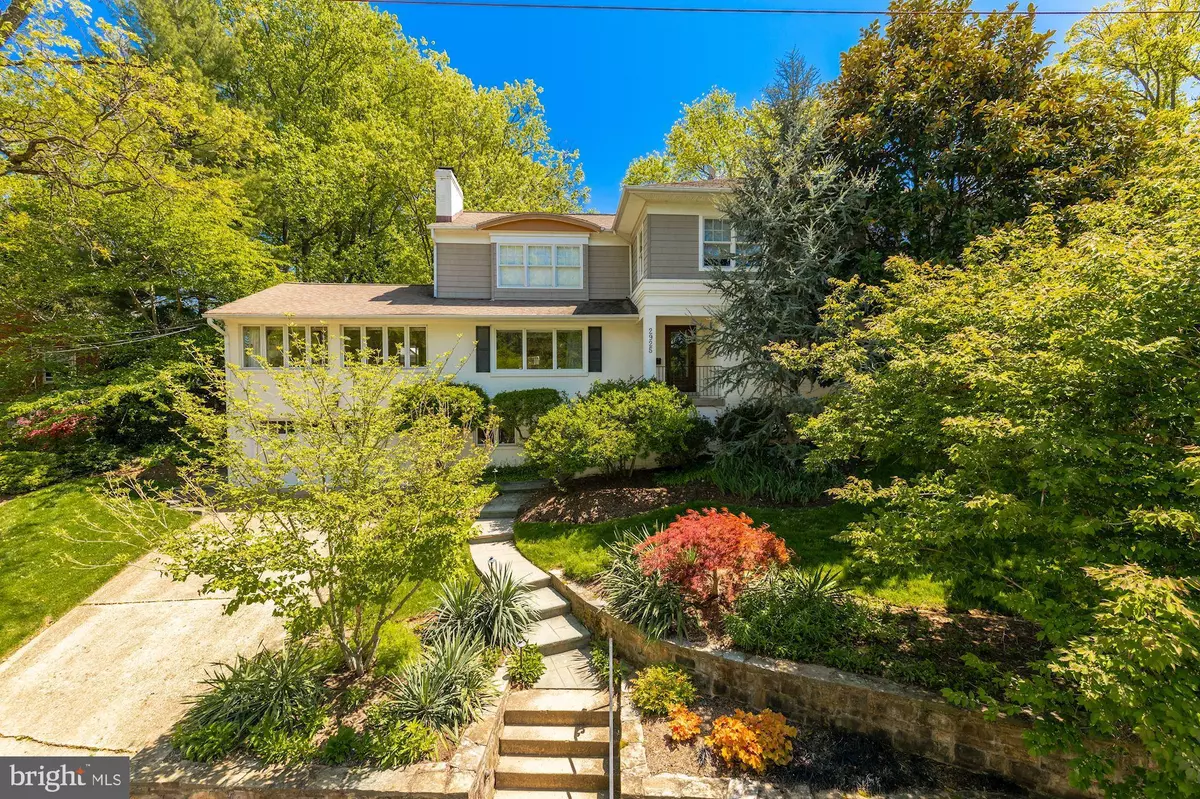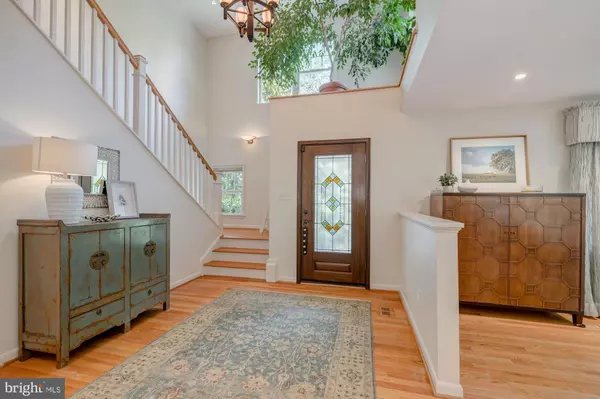$1,630,000
$1,650,000
1.2%For more information regarding the value of a property, please contact us for a free consultation.
5 Beds
6 Baths
4,800 SqFt
SOLD DATE : 06/30/2021
Key Details
Sold Price $1,630,000
Property Type Single Family Home
Sub Type Detached
Listing Status Sold
Purchase Type For Sale
Square Footage 4,800 sqft
Price per Sqft $339
Subdivision Woodmont
MLS Listing ID VAAR180898
Sold Date 06/30/21
Style Transitional
Bedrooms 5
Full Baths 6
HOA Y/N N
Abv Grd Liv Area 3,400
Originating Board BRIGHT
Year Built 1958
Annual Tax Amount $14,253
Tax Year 2020
Lot Size 10,354 Sqft
Acres 0.24
Property Description
Sited on a quiet cul-de-sac in sought after Woodmont, this home has been thoughtfully renovated and expanded. Featuring light-filled spaces, the main level offers a two-story foyer and a gourmet kitchen, with high-end appliances and Silestone countertops, that opens to the living room with a wood-burning fireplace. There is an expansive family room offering cathedral ceilings and dining space, as well as a sunroom, two bedrooms and three full baths. The upper level offers a large primary bedroom suite with a dressing room/optional fifth bedroom, a walk-in closet and an en suite bath. An additional bedroom, full bath and laundry complete this level. The lower level features a recreation room with a fireplace, built-ins and a fish tank. There is a playroom, a bonus room, exercise room with additional laundry hookups, updated full bath and two storage rooms. Between the main and lower levels, there are many options for a home office. Outside, there is a large, grassy side yard and backyard patio spaces with lush landscaping and a water feature. It's a short walk to both Windy Run and Fort C.F. Smith parks, as well as Lyon Village Shopping Center. Only one light to DC and a quick drive to Alexandria and Tysons. Taylor/Hamm/Yorktown school pyramid.
Location
State VA
County Arlington
Zoning R-10
Rooms
Other Rooms Living Room, Primary Bedroom, Bedroom 2, Bedroom 3, Bedroom 4, Bedroom 5, Kitchen, Family Room, Foyer, Sun/Florida Room, Exercise Room, Laundry, Office, Recreation Room, Storage Room, Utility Room, Bonus Room, Primary Bathroom, Full Bath
Basement Other
Main Level Bedrooms 2
Interior
Interior Features Breakfast Area, Built-Ins, Carpet, Dining Area, Entry Level Bedroom, Exposed Beams, Floor Plan - Open, Kitchen - Gourmet, Primary Bath(s), Recessed Lighting, Skylight(s), Soaking Tub, Stall Shower, Tub Shower, Upgraded Countertops, Walk-in Closet(s), Window Treatments, Wood Floors, Kitchen - Eat-In, Kitchen - Island
Hot Water Natural Gas
Heating Forced Air, Radiant, Zoned
Cooling Central A/C, Zoned
Flooring Hardwood, Carpet, Tile/Brick
Fireplaces Number 2
Fireplaces Type Mantel(s), Gas/Propane, Wood
Equipment Built-In Microwave, Cooktop, Dishwasher, Disposal, Dryer, Exhaust Fan, Oven - Double, Oven - Wall, Refrigerator, Stainless Steel Appliances, Washer, Washer/Dryer Stacked, Water Heater
Furnishings No
Fireplace Y
Window Features Skylights
Appliance Built-In Microwave, Cooktop, Dishwasher, Disposal, Dryer, Exhaust Fan, Oven - Double, Oven - Wall, Refrigerator, Stainless Steel Appliances, Washer, Washer/Dryer Stacked, Water Heater
Heat Source Natural Gas
Laundry Upper Floor, Lower Floor, Hookup
Exterior
Exterior Feature Patio(s)
Parking Features Garage - Front Entry, Basement Garage, Garage Door Opener, Inside Access
Garage Spaces 2.0
Fence Wood
Water Access N
Roof Type Shingle,Asphalt
Accessibility None
Porch Patio(s)
Attached Garage 2
Total Parking Spaces 2
Garage Y
Building
Story 3
Sewer Public Sewer
Water Public
Architectural Style Transitional
Level or Stories 3
Additional Building Above Grade, Below Grade
Structure Type 2 Story Ceilings,Cathedral Ceilings
New Construction N
Schools
Elementary Schools Taylor
Middle Schools Dorothy Hamm
High Schools Yorktown
School District Arlington County Public Schools
Others
Senior Community No
Tax ID 04-026-041
Ownership Fee Simple
SqFt Source Assessor
Security Features Security System
Special Listing Condition Standard
Read Less Info
Want to know what your home might be worth? Contact us for a FREE valuation!

Our team is ready to help you sell your home for the highest possible price ASAP

Bought with Pam Milan • CENTURY 21 New Millennium







